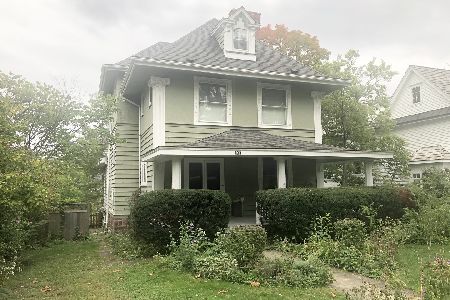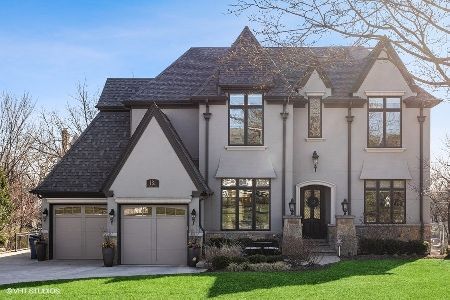119 Grant Street, Hinsdale, Illinois 60521
$3,700,000
|
Sold
|
|
| Status: | Closed |
| Sqft: | 7,151 |
| Cost/Sqft: | $531 |
| Beds: | 6 |
| Baths: | 6 |
| Year Built: | 2016 |
| Property Taxes: | $41,557 |
| Days On Market: | 900 |
| Lot Size: | 0,38 |
Description
Welcome to 119 N Grant St, where elegance meets modernity in perfect harmony. Built in 2016 by Tartan builders on a 100x165 lot this home ensures the highest quality craftsmanship and attention to detail. This stunning property was designed by nationally acclaimed interior designer, Lori Paranjape, and is a true gem, boasting a plethora of captivating features that will leave you in awe. With its pristine white kitchen adorned with sparkling quartz countertops, New Style Cabinets, La Cornue range and a sunny breakfast nook, every meal prepared here will feel like a culinary experience fit for a gourmet chef. The large, exquisite chandelier hanging in the dining room creates a captivating ambiance, perfect for hosting memorable gatherings with loved ones. Indulge in the warmth of not just one, but two fireplaces on the main level, located in both the living room and family room. The detailed wainscoting, oversized crown molding, hardwood floors, a warm color palette, designer lighting, built-ins and an open floor plan are some of the impressive first-look features of this home that was featured in Traditional Home Magazine. The inviting wallpaper and high style finishes throughout the interior exude sophistication and charm, making this house truly feel like a home. Space abounds in the lower level with a large recreation room, bar area, wine cellar, game room, home gym, two bedrooms and a full bath. Everyone has room to enjoy this true retreat. Step outside to your fully fenced in yard and embrace the enchanting exterior features that this property has to offer. Whether you desire to gather around one of the two fire areas on a cool night or entertain on the spacious deck and patio, the possibilities for outdoor enjoyment are endless. Immaculately maintained, this property is move-in ready, requiring nothing more than for you to turn the key, drop your bags, and live your best life. Located in Hinsdale's esteemed Monroe neighborhood, you will find yourself surrounded by a community that radiates warmth and charm. Explore the picturesque streets and revel in the tranquility that this area offers. With a short walk to all that Hinsdale has to offer, including top-rated schools, shopping, dining, and amenities, you truly have the best of both worlds.
Property Specifics
| Single Family | |
| — | |
| — | |
| 2016 | |
| — | |
| — | |
| No | |
| 0.38 |
| Du Page | |
| — | |
| 0 / Not Applicable | |
| — | |
| — | |
| — | |
| 11841057 | |
| 0901324004 |
Nearby Schools
| NAME: | DISTRICT: | DISTANCE: | |
|---|---|---|---|
|
Grade School
Monroe Elementary School |
181 | — | |
|
Middle School
Clarendon Hills Middle School |
181 | Not in DB | |
|
High School
Hinsdale Central High School |
86 | Not in DB | |
Property History
| DATE: | EVENT: | PRICE: | SOURCE: |
|---|---|---|---|
| 5 Aug, 2015 | Sold | $1,155,000 | MRED MLS |
| 21 Apr, 2015 | Under contract | $1,295,000 | MRED MLS |
| 25 Mar, 2015 | Listed for sale | $1,295,000 | MRED MLS |
| 28 Sep, 2023 | Sold | $3,700,000 | MRED MLS |
| 14 Aug, 2023 | Under contract | $3,795,000 | MRED MLS |
| 3 Aug, 2023 | Listed for sale | $3,795,000 | MRED MLS |
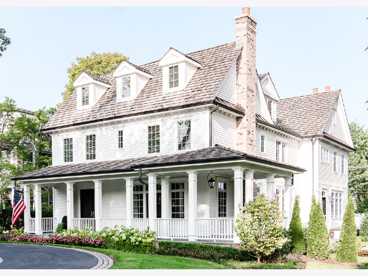
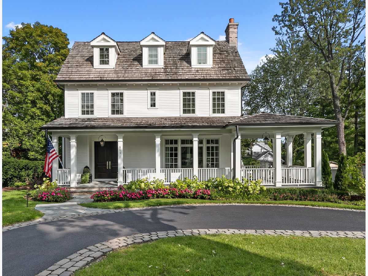
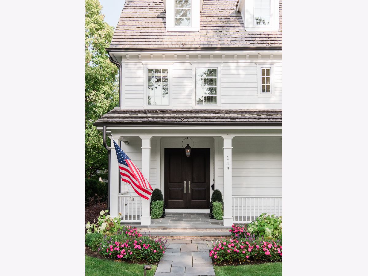
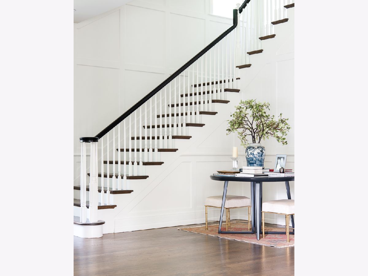
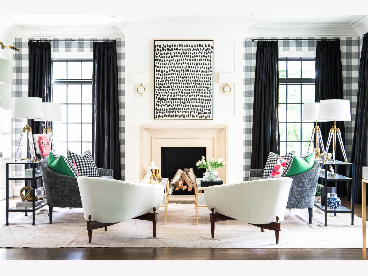
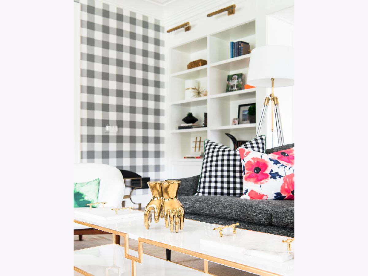
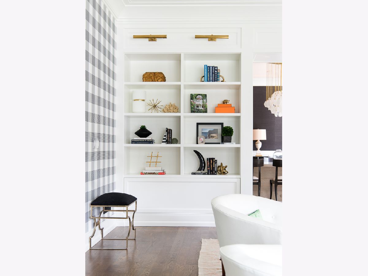
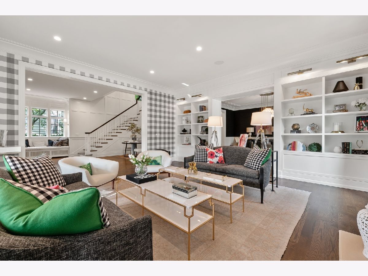
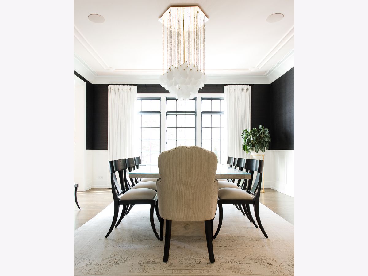
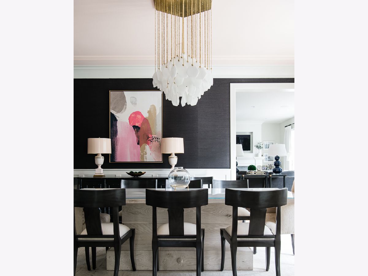
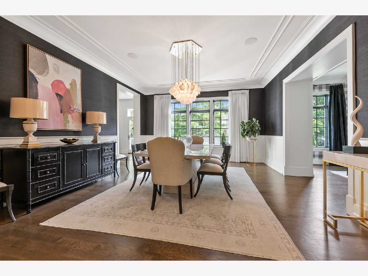
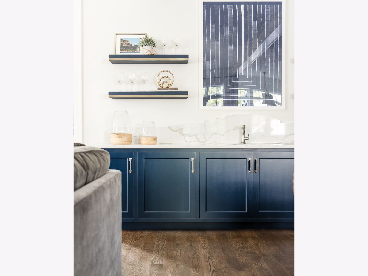
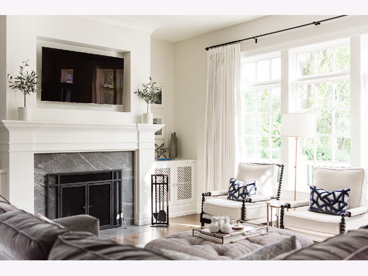
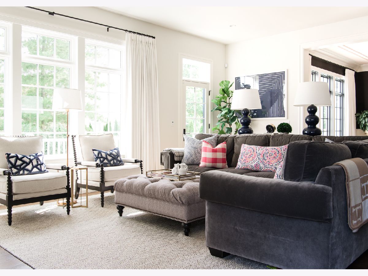
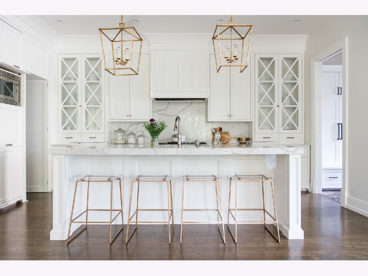
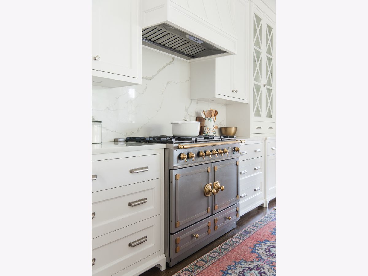
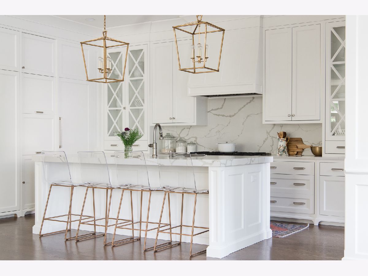
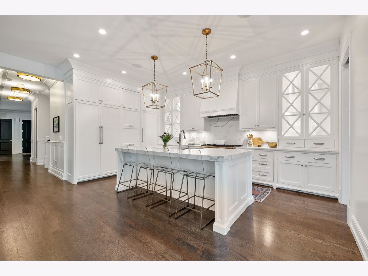
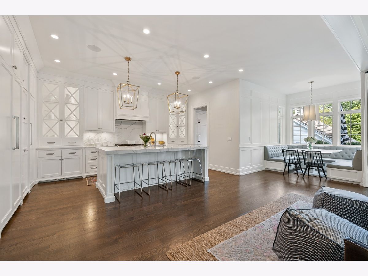
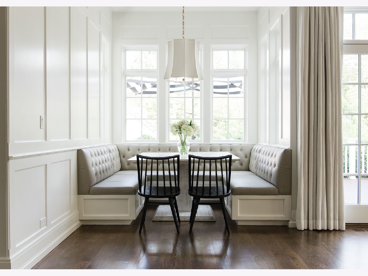
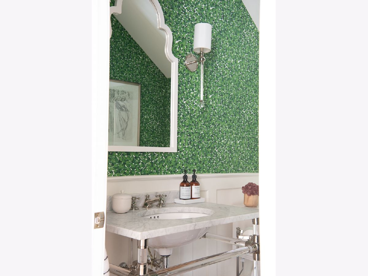
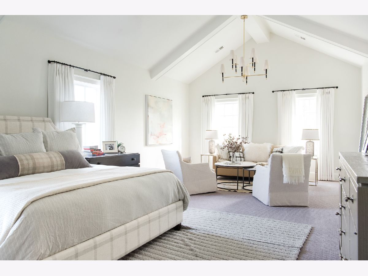
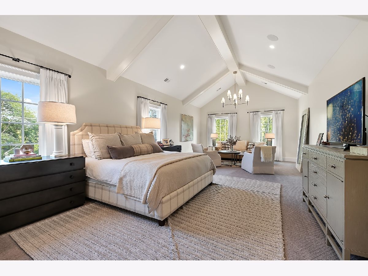
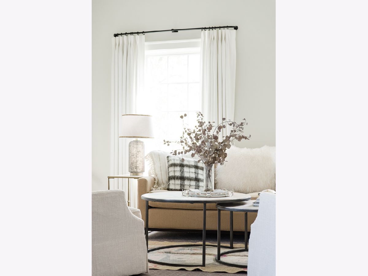
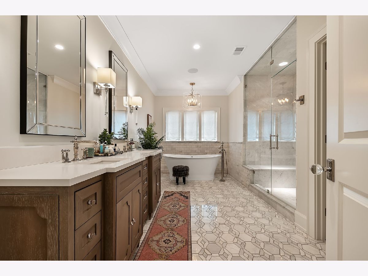
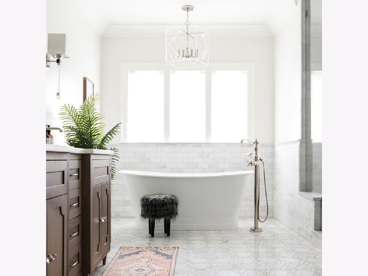
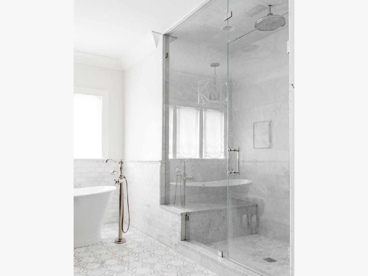
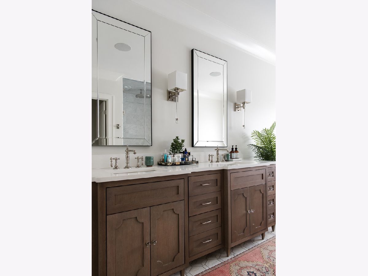
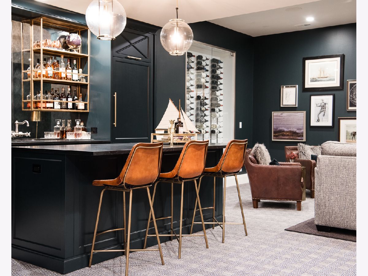
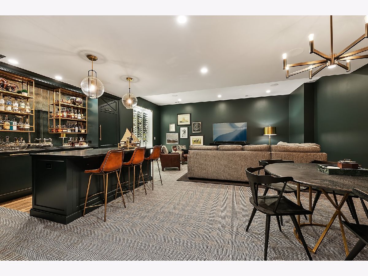
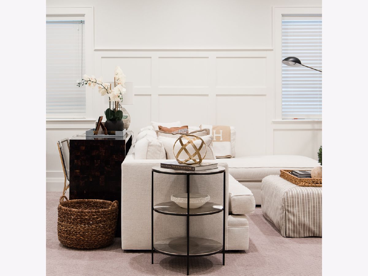
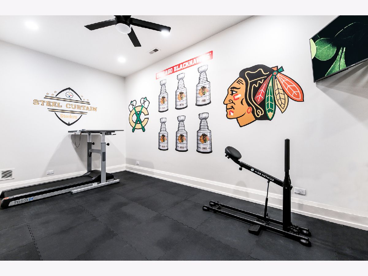
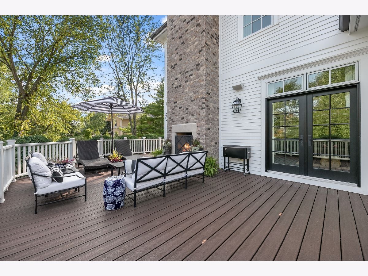
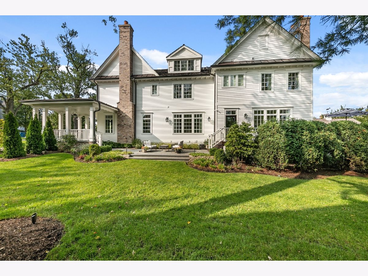
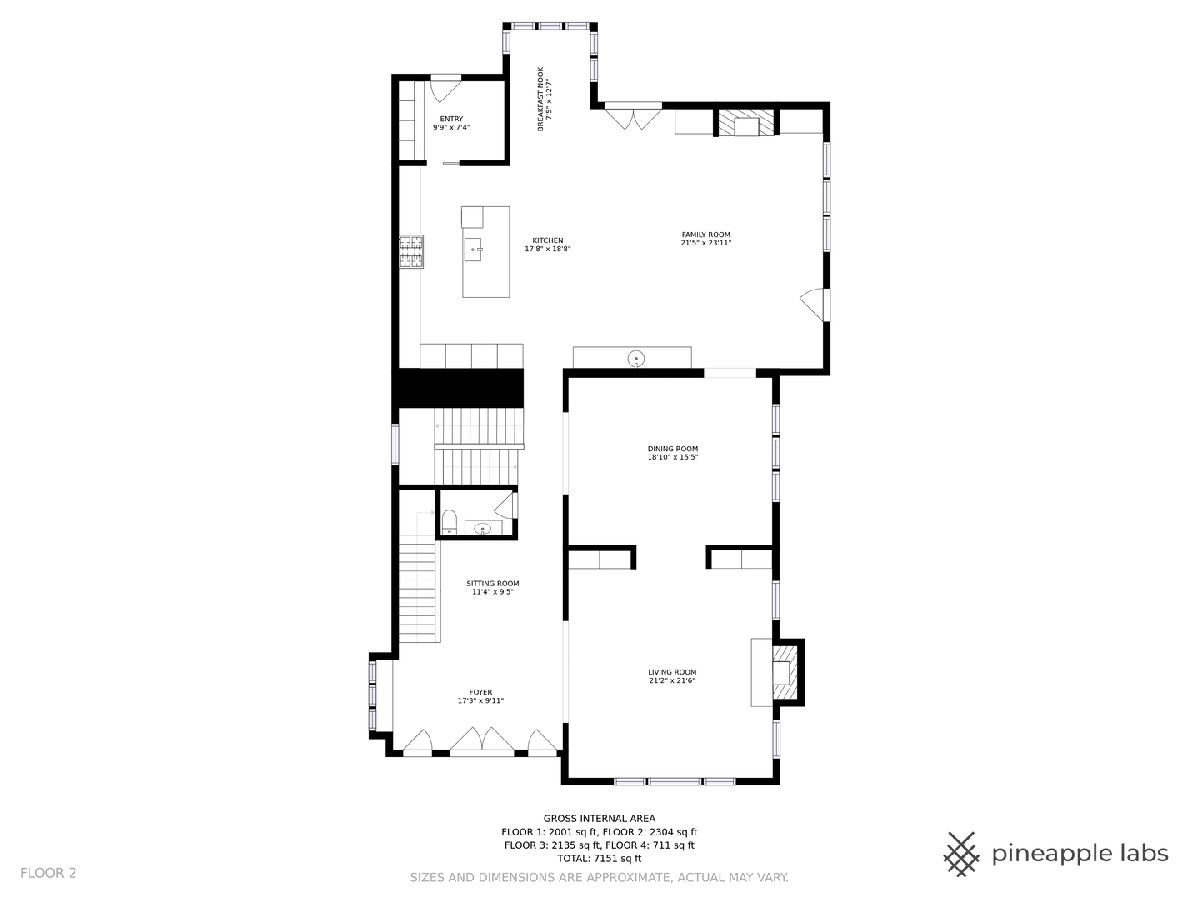
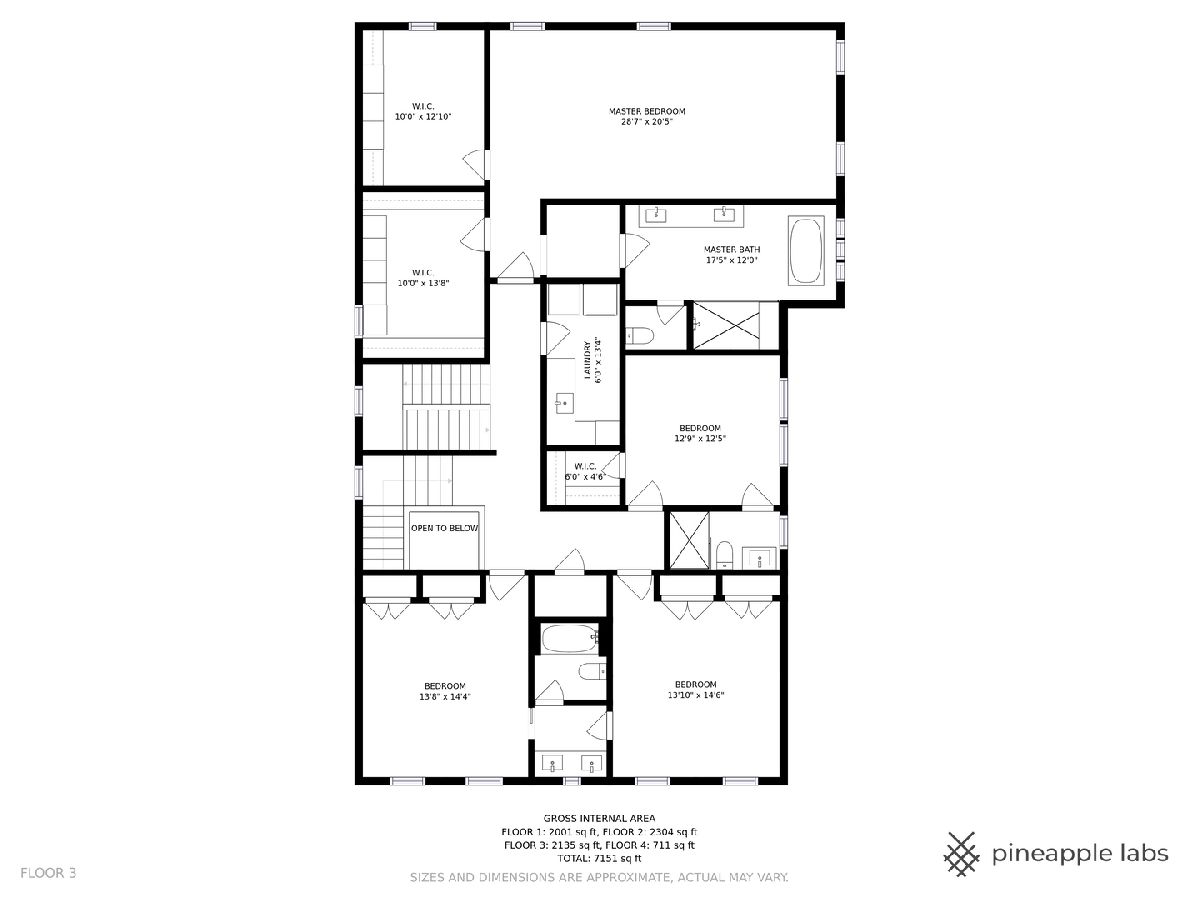
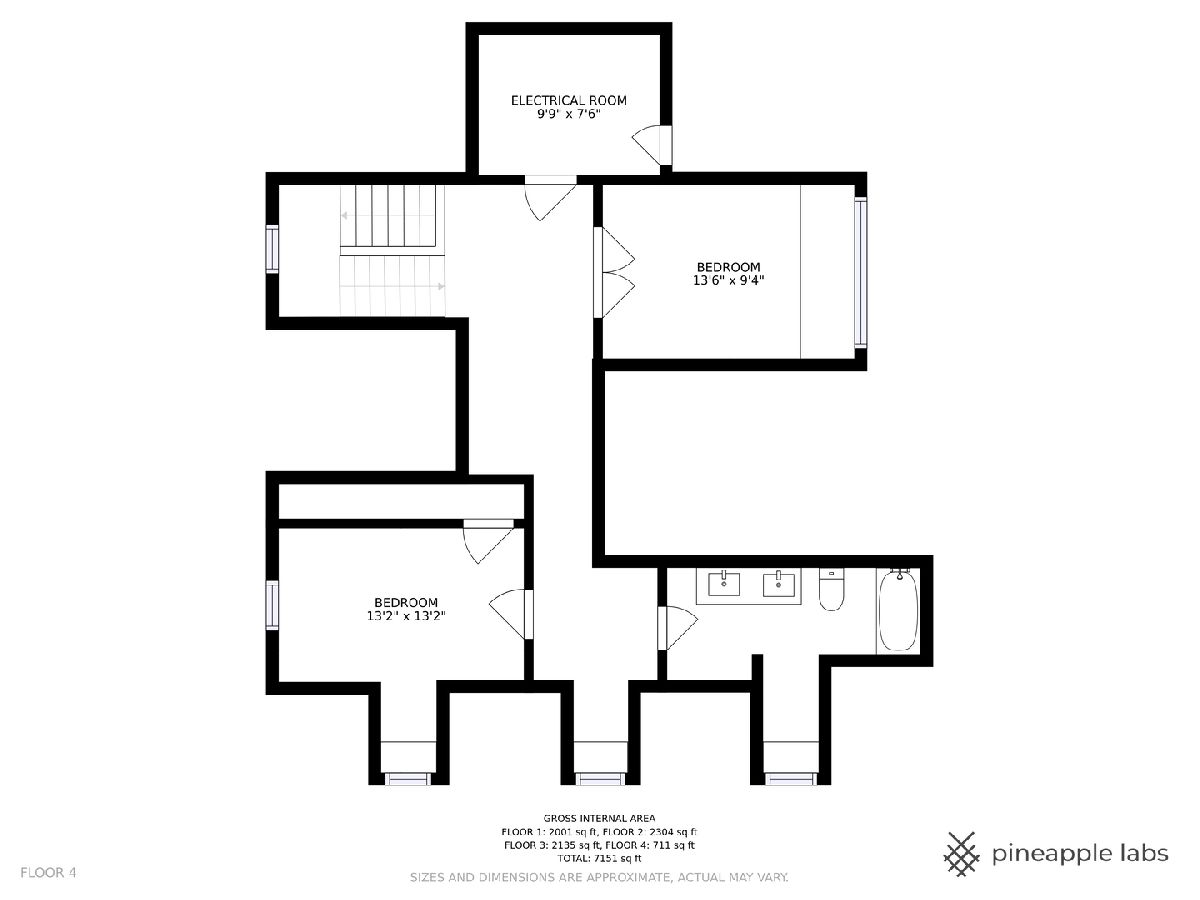
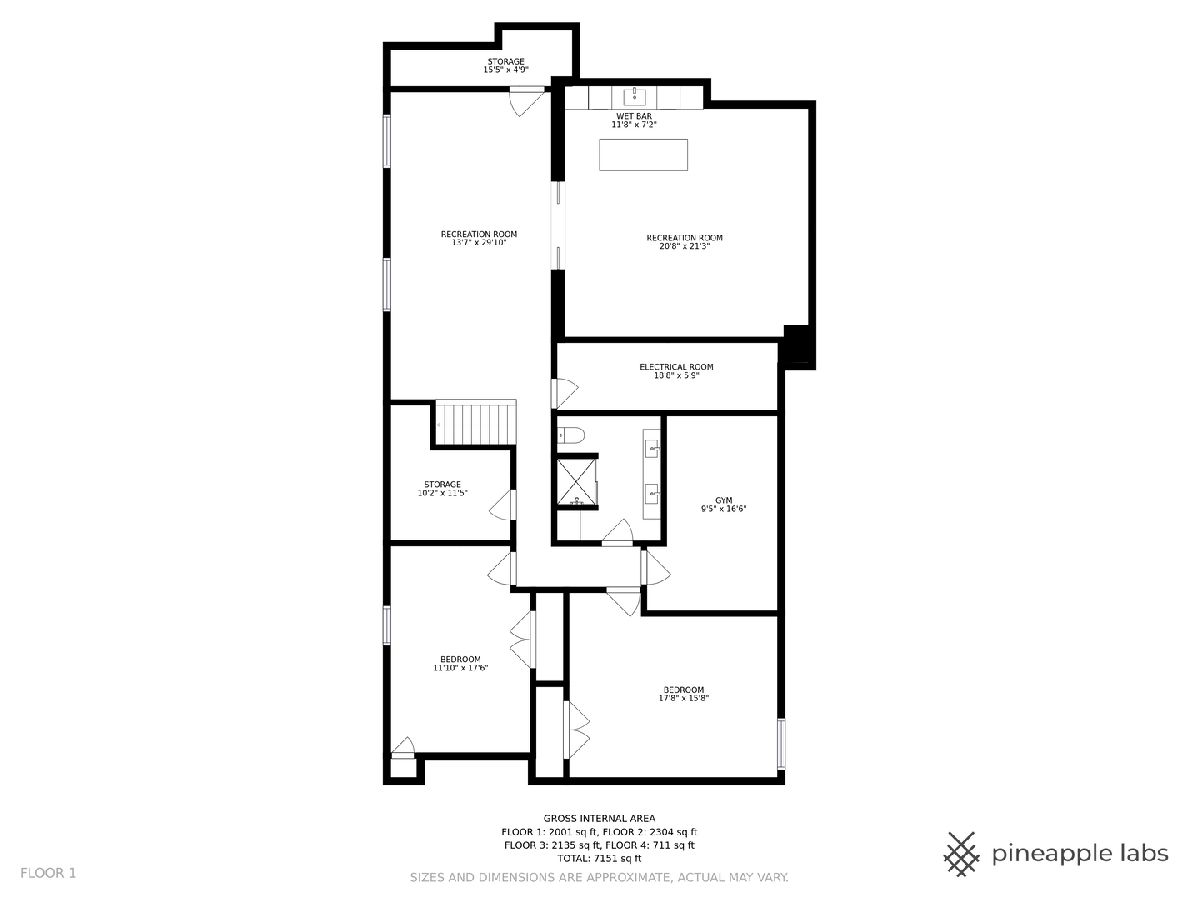
Room Specifics
Total Bedrooms: 8
Bedrooms Above Ground: 6
Bedrooms Below Ground: 2
Dimensions: —
Floor Type: —
Dimensions: —
Floor Type: —
Dimensions: —
Floor Type: —
Dimensions: —
Floor Type: —
Dimensions: —
Floor Type: —
Dimensions: —
Floor Type: —
Dimensions: —
Floor Type: —
Full Bathrooms: 6
Bathroom Amenities: Separate Shower,Double Sink,Full Body Spray Shower,Soaking Tub
Bathroom in Basement: 1
Rooms: —
Basement Description: Finished
Other Specifics
| 2 | |
| — | |
| Asphalt | |
| — | |
| — | |
| 100 X 165 | |
| Finished | |
| — | |
| — | |
| — | |
| Not in DB | |
| — | |
| — | |
| — | |
| — |
Tax History
| Year | Property Taxes |
|---|---|
| 2015 | $15,823 |
| 2023 | $41,557 |
Contact Agent
Nearby Similar Homes
Nearby Sold Comparables
Contact Agent
Listing Provided By
Coldwell Banker Realty








