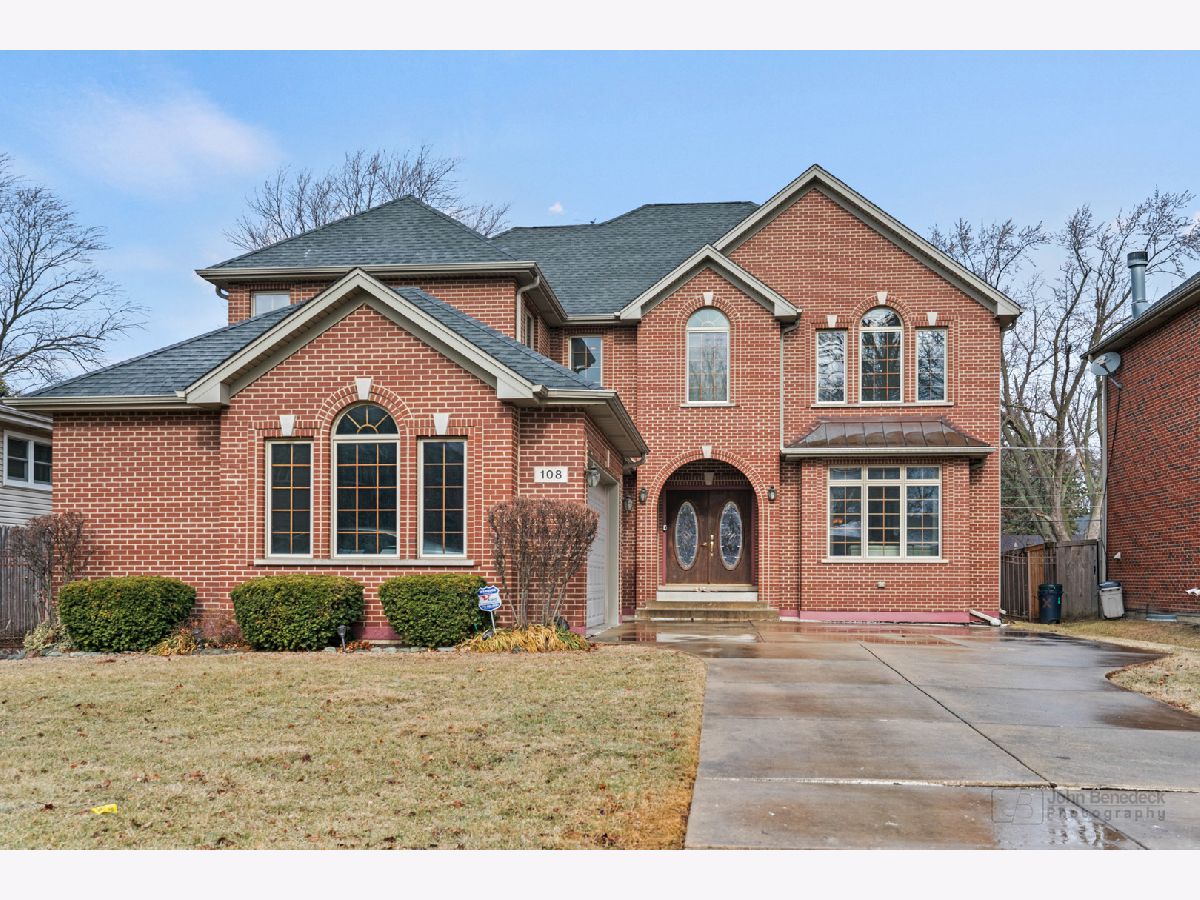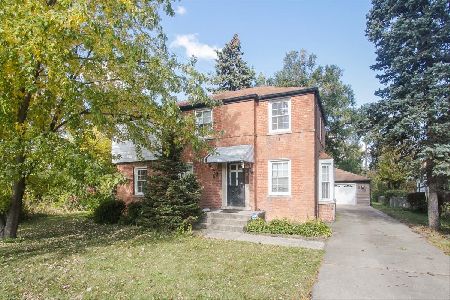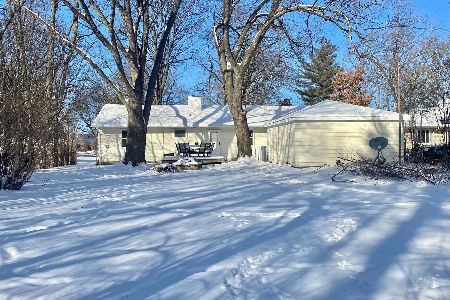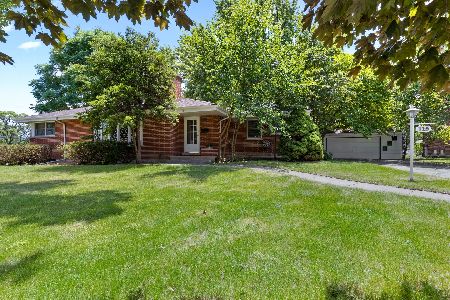108 Oakwood Avenue, Des Plaines, Illinois 60016
$849,900
|
Sold
|
|
| Status: | Closed |
| Sqft: | 3,873 |
| Cost/Sqft: | $219 |
| Beds: | 4 |
| Baths: | 4 |
| Year Built: | 2004 |
| Property Taxes: | $11,722 |
| Days On Market: | 316 |
| Lot Size: | 0,00 |
Description
This stunning all-brick Georgian home on a wide lot is a true standout, offering unparalleled curb appeal and spacious living. As you enter the stately front entry, you'll be greeted by an open layout featuring a gracious Living Room that flows seamlessly into the large Dining Room, which leads to the oversized Family Room with soaring vaulted ceilings-ideal for large families and entertaining. The Chef's Kitchen is a showstopper, featuring granite countertops, stainless steel appliances, abundant cabinetry, a pantry, and a center island, while sliding doors open to an expansive back deck overlooking a lush, fenced backyard. The first floor also includes a spacious bedroom currently used as an office, a full bath, and a huge mudroom with laundry adjacent to the 3 car garage. Upstairs, the enormous Primary Suite offers vaulted ceilings, two custom walk-in closets, and a luxurious private bath with a soaking tub and multi-spray shower. Additionally, you'll find 3 bright bedrooms and a full bath. With 3,873 square feet of living space above grade, this home provides exceptional natural light throughout. The full, unfinished basement with 9-foot ceilings presents endless possibilities for additional living space. Enjoy the beautifully fenced yard, ideal for outdoor activities, gatherings and relaxation, and take advantage of being within walking distance to Prairie Lakes Park and Terrace Elementary School.
Property Specifics
| Single Family | |
| — | |
| — | |
| 2004 | |
| — | |
| — | |
| No | |
| — |
| Cook | |
| — | |
| 0 / Not Applicable | |
| — | |
| — | |
| — | |
| 12295950 | |
| 09191020480000 |
Nearby Schools
| NAME: | DISTRICT: | DISTANCE: | |
|---|---|---|---|
|
Grade School
Terrace Elementary School |
62 | — | |
|
Middle School
Chippewa Middle School |
62 | Not in DB | |
|
High School
Maine West High School |
207 | Not in DB | |
Property History
| DATE: | EVENT: | PRICE: | SOURCE: |
|---|---|---|---|
| 6 May, 2025 | Sold | $849,900 | MRED MLS |
| 10 Mar, 2025 | Under contract | $849,900 | MRED MLS |
| 5 Mar, 2025 | Listed for sale | $849,900 | MRED MLS |
































Room Specifics
Total Bedrooms: 4
Bedrooms Above Ground: 4
Bedrooms Below Ground: 0
Dimensions: —
Floor Type: —
Dimensions: —
Floor Type: —
Dimensions: —
Floor Type: —
Full Bathrooms: 4
Bathroom Amenities: Whirlpool,Separate Shower,Double Sink,Soaking Tub
Bathroom in Basement: 0
Rooms: —
Basement Description: —
Other Specifics
| 3 | |
| — | |
| — | |
| — | |
| — | |
| 9515 | |
| — | |
| — | |
| — | |
| — | |
| Not in DB | |
| — | |
| — | |
| — | |
| — |
Tax History
| Year | Property Taxes |
|---|---|
| 2025 | $11,722 |
Contact Agent
Nearby Similar Homes
Nearby Sold Comparables
Contact Agent
Listing Provided By
Redfin Corporation













