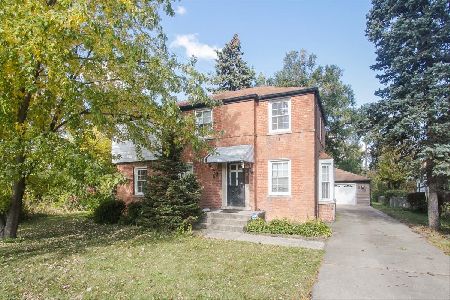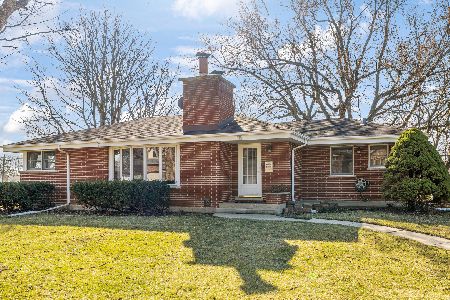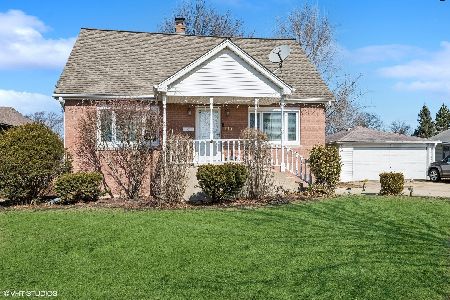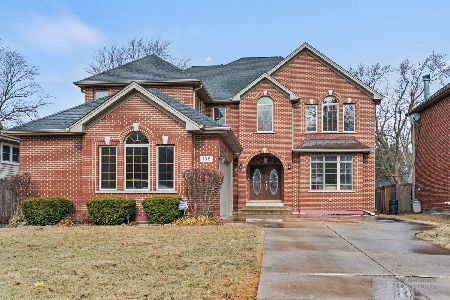115 Oakwood Avenue, Des Plaines, Illinois 60016
$330,000
|
Sold
|
|
| Status: | Closed |
| Sqft: | 1,234 |
| Cost/Sqft: | $271 |
| Beds: | 3 |
| Baths: | 2 |
| Year Built: | 1957 |
| Property Taxes: | $8,262 |
| Days On Market: | 1934 |
| Lot Size: | 0,46 |
Description
This spacious all brick ranch is situated on an approximately half an acre nicely landscaped lot with beautiful mature trees. Hardwood floors throughout. Spacious living room has a large bow window and a wood burning fireplace. Three large bedrooms and 1.1 baths are located on the main floor. Nice updated kitchen with dinette. This house has been just painted and upgraded. New stainless steel kitchen appliances and bathroom fixtures add to the value of this ranch style home. Full basement has a family room with a fireplace, wet bar and rough plumbing for an additional bathroom. 2 car detached garage and a large shed on a huge country like lot make this home very desirable!. Two tier 20X15 wood deck is perfect for the relaxation and entertainment. Real estate taxes reflect no homeowner exemption however the homeowner claims that they will be lower with the next tax bill. Welcome home!!
Property Specifics
| Single Family | |
| — | |
| Ranch | |
| 1957 | |
| Full | |
| RANCH | |
| No | |
| 0.46 |
| Cook | |
| — | |
| — / Not Applicable | |
| None | |
| Lake Michigan | |
| Public Sewer, Sewer-Storm | |
| 10886151 | |
| 09191030030000 |
Nearby Schools
| NAME: | DISTRICT: | DISTANCE: | |
|---|---|---|---|
|
Grade School
Terrace Elementary School |
62 | — | |
|
Middle School
Chippewa Middle School |
62 | Not in DB | |
|
High School
Maine West High School |
207 | Not in DB | |
Property History
| DATE: | EVENT: | PRICE: | SOURCE: |
|---|---|---|---|
| 15 Mar, 2021 | Sold | $330,000 | MRED MLS |
| 28 Jan, 2021 | Under contract | $334,900 | MRED MLS |
| — | Last price change | $339,900 | MRED MLS |
| 29 Sep, 2020 | Listed for sale | $339,900 | MRED MLS |
| 11 Apr, 2024 | Sold | $391,000 | MRED MLS |
| 11 Mar, 2024 | Under contract | $374,900 | MRED MLS |
| 8 Mar, 2024 | Listed for sale | $374,900 | MRED MLS |
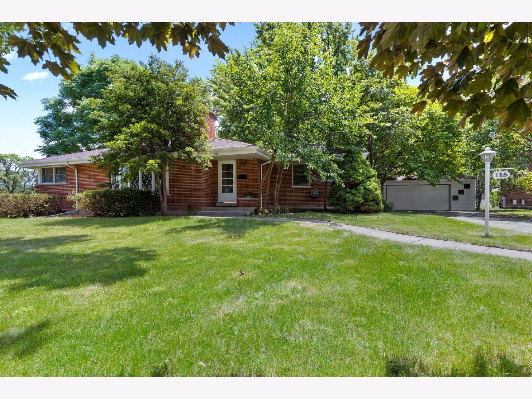
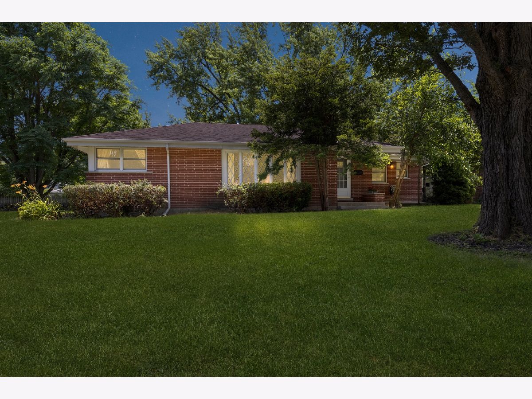
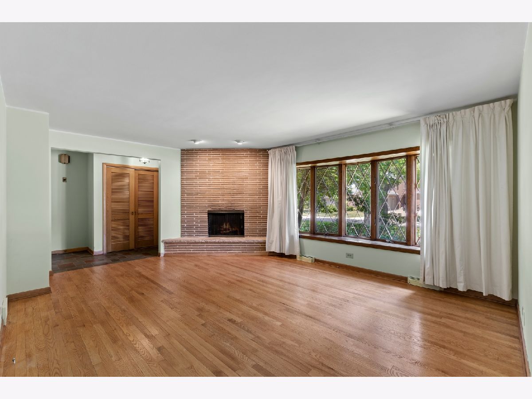
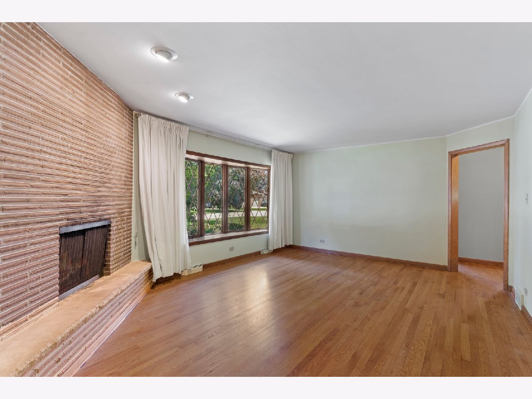
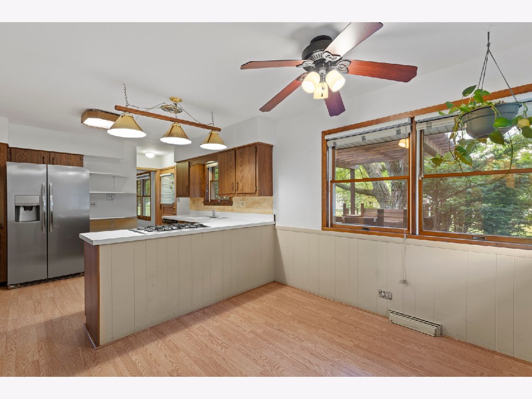
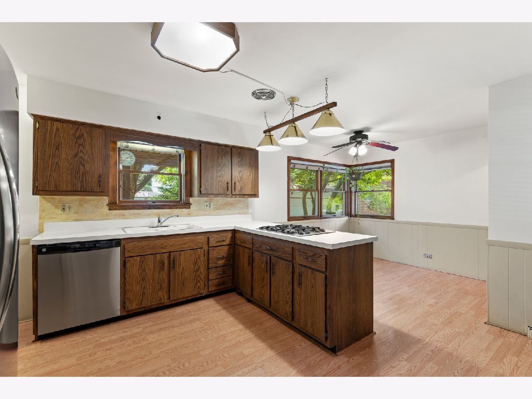
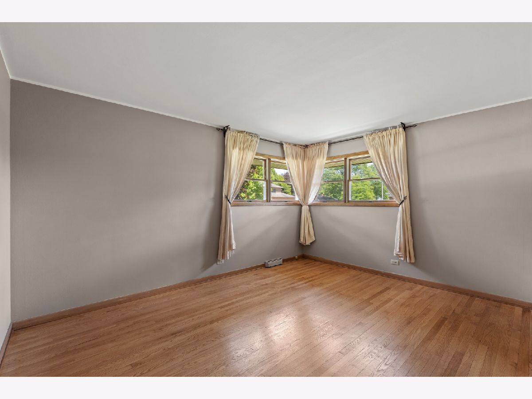
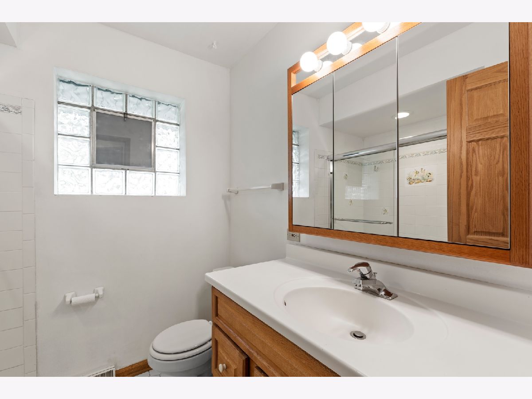
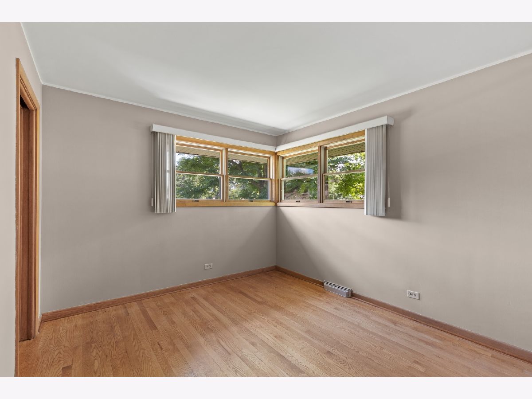
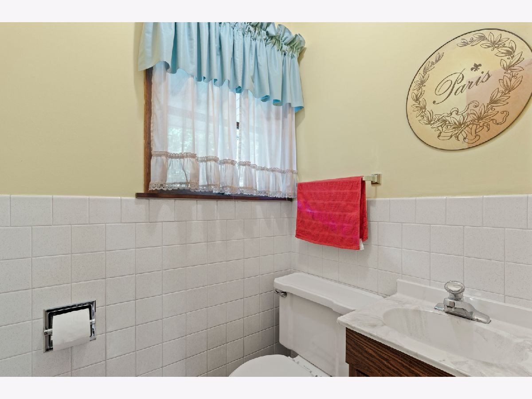
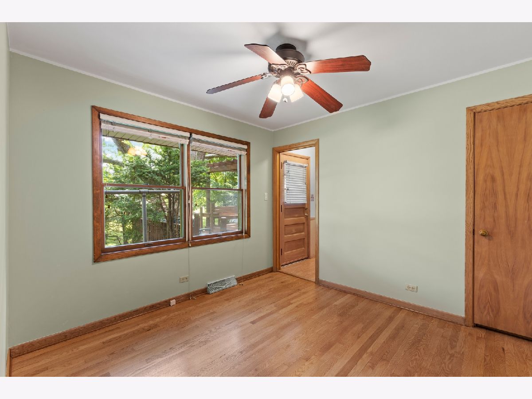
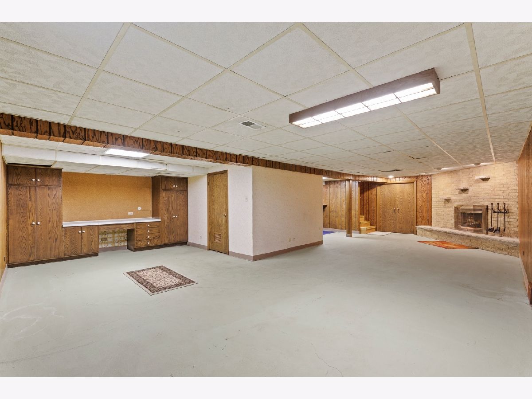
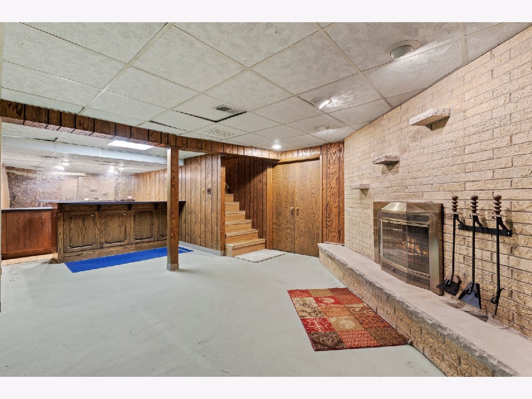
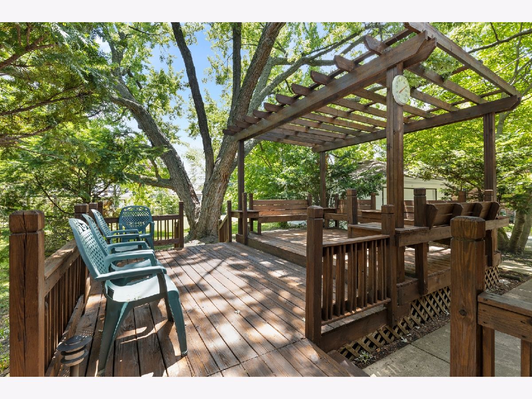
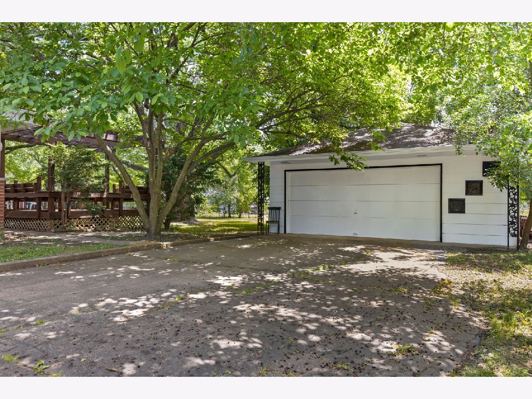
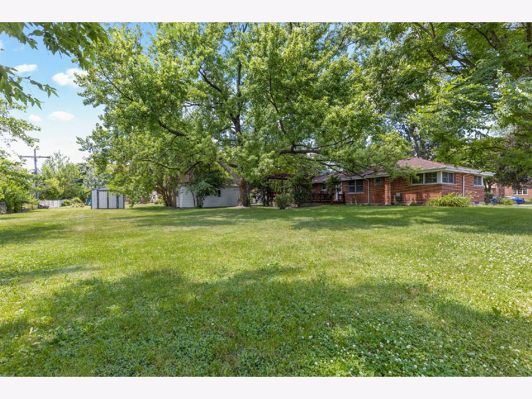
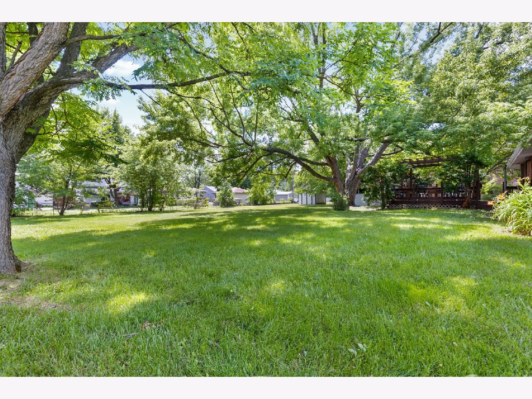
Room Specifics
Total Bedrooms: 3
Bedrooms Above Ground: 3
Bedrooms Below Ground: 0
Dimensions: —
Floor Type: Hardwood
Dimensions: —
Floor Type: Hardwood
Full Bathrooms: 2
Bathroom Amenities: Soaking Tub
Bathroom in Basement: 0
Rooms: Foyer
Basement Description: Finished,Bathroom Rough-In,Rec/Family Area
Other Specifics
| 2 | |
| Concrete Perimeter | |
| Asphalt | |
| Deck, Porch, Storms/Screens, Workshop | |
| Landscaped,Mature Trees | |
| 130 X 154 | |
| Unfinished | |
| None | |
| Bar-Wet, Hardwood Floors, First Floor Bedroom | |
| Range, Microwave, Dishwasher, Refrigerator, Stainless Steel Appliance(s), Cooktop | |
| Not in DB | |
| Park, Pool, Tennis Court(s), Lake, Street Paved | |
| — | |
| — | |
| Wood Burning |
Tax History
| Year | Property Taxes |
|---|---|
| 2021 | $8,262 |
| 2024 | $6,618 |
Contact Agent
Nearby Similar Homes
Nearby Sold Comparables
Contact Agent
Listing Provided By
Coldwell Banker Realty




