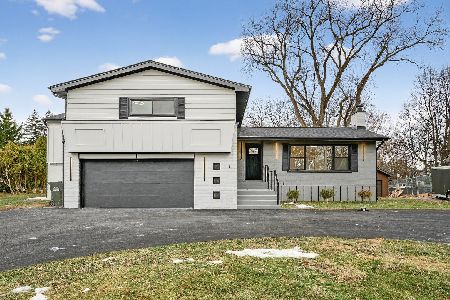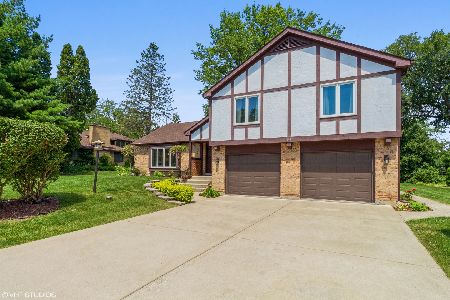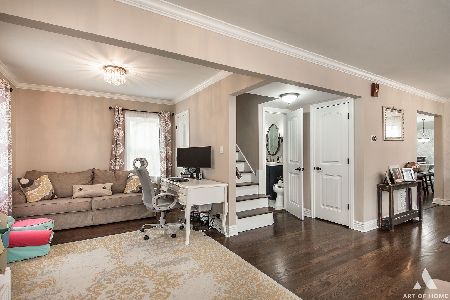108 Olive Avenue, Prospect Heights, Illinois 60070
$453,333
|
Sold
|
|
| Status: | Closed |
| Sqft: | 2,338 |
| Cost/Sqft: | $201 |
| Beds: | 4 |
| Baths: | 3 |
| Year Built: | 1980 |
| Property Taxes: | $10,109 |
| Days On Market: | 2510 |
| Lot Size: | 0,68 |
Description
Beautifully updated contemporary set on lush grounds (100x300 lot) 204 sqft composite deck. Excellent natural light. High end kitchen w/Italian Arrex Gioia cabinets/Whirlpool double oven/convection-microwave/Liebherr Refrigerator. Overlooks family room w/brick firepl. 1st fl laundry. Finished basement. Master retreat w/balc. Improvements include 2018-basement remodeled/basement windows/well covers/escape window 2017-front doors and shed front panels 2015-Hot water tank 2014-concrete driveway/walkway/whole house generator2013-garage door/garage opener/upstairs carpeting/master and hall bath.2012-kitchen/powder room/fam rm carpet/roof/siding/gutter/outdoor lights/custom window coverings. 2011-front bedroom window/mst bedroom sliding glass/hardwood floors in living and dining room 2010-porcelain kitchen tile floor/pro-line sump pump and 8 hour backup/deck 2009- Furnace/air cond/ oversized well tank and copper piping. 2007-living room window/wood front door/steel back and side doors.
Property Specifics
| Single Family | |
| — | |
| Contemporary | |
| 1980 | |
| Partial | |
| — | |
| No | |
| 0.68 |
| Cook | |
| — | |
| 0 / Not Applicable | |
| None | |
| Private Well | |
| Public Sewer | |
| 10298108 | |
| 03224150100000 |
Nearby Schools
| NAME: | DISTRICT: | DISTANCE: | |
|---|---|---|---|
|
Grade School
Dwight D Eisenhower Elementary S |
23 | — | |
|
Middle School
Macarthur Middle School |
23 | Not in DB | |
|
High School
John Hersey High School |
214 | Not in DB | |
Property History
| DATE: | EVENT: | PRICE: | SOURCE: |
|---|---|---|---|
| 26 May, 2019 | Sold | $453,333 | MRED MLS |
| 23 Mar, 2019 | Under contract | $469,900 | MRED MLS |
| — | Last price change | $479,900 | MRED MLS |
| 5 Mar, 2019 | Listed for sale | $479,900 | MRED MLS |
Room Specifics
Total Bedrooms: 4
Bedrooms Above Ground: 4
Bedrooms Below Ground: 0
Dimensions: —
Floor Type: Carpet
Dimensions: —
Floor Type: Carpet
Dimensions: —
Floor Type: Carpet
Full Bathrooms: 3
Bathroom Amenities: Separate Shower,Double Sink
Bathroom in Basement: 0
Rooms: Recreation Room,Foyer
Basement Description: Finished
Other Specifics
| 2.5 | |
| Concrete Perimeter | |
| Concrete | |
| Balcony, Deck | |
| Landscaped | |
| 100 X 300 | |
| Unfinished | |
| Full | |
| Hardwood Floors, First Floor Laundry | |
| Double Oven, Microwave, Dishwasher, High End Refrigerator, Stainless Steel Appliance(s) | |
| Not in DB | |
| — | |
| — | |
| — | |
| Gas Starter |
Tax History
| Year | Property Taxes |
|---|---|
| 2019 | $10,109 |
Contact Agent
Nearby Similar Homes
Nearby Sold Comparables
Contact Agent
Listing Provided By
@properties









