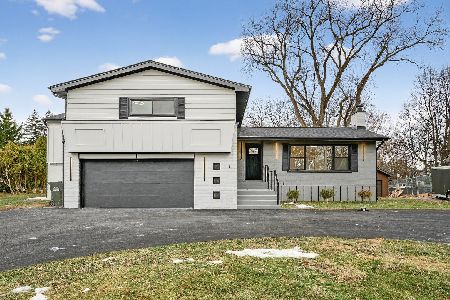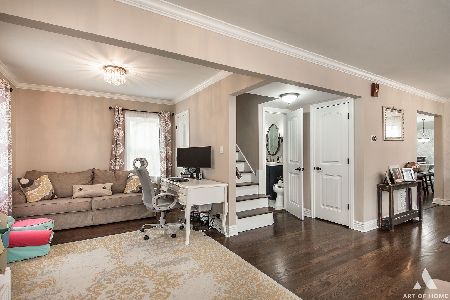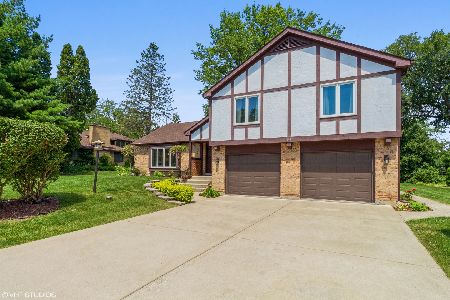107 Olive Avenue, Prospect Heights, Illinois 60070
$330,000
|
Sold
|
|
| Status: | Closed |
| Sqft: | 2,457 |
| Cost/Sqft: | $142 |
| Beds: | 3 |
| Baths: | 2 |
| Year Built: | 1938 |
| Property Taxes: | $9,822 |
| Days On Market: | 3738 |
| Lot Size: | 0,68 |
Description
What more can you ask for? This expanded Cape Cod is located in an idyllic country setting on .68 acre lot, in desirable John Hersey H.S. district and is just minutes to Metra, Randhurst Mall, I-294, Rte 53. Home is much larger than it looks from the exterior and has a flexible floor plan. The large kitchen has newer SS appliances, tons of cabinet and counter space, and plenty of room for a table or island. The second floor bonus room can be used as a bedroom, library, play or exercise room. The eating area off the kitchen can be used as a family room, the dining room space can serve as a living room. Balconies off the master and second bedrooms overlook the private backyard which is the perfect setting for a large garden, gatherings, outdoor sports or a quiet evening around the fire. Home features HW floors, laundry and full bath on the main level, new carpet, Pella windows, 2.5 car garage, newer well, zoned heating and A/C
Property Specifics
| Single Family | |
| — | |
| Cape Cod | |
| 1938 | |
| None | |
| — | |
| No | |
| 0.68 |
| Cook | |
| — | |
| 0 / Not Applicable | |
| None | |
| Private Well | |
| Public Sewer | |
| 09071536 | |
| 03224050040000 |
Nearby Schools
| NAME: | DISTRICT: | DISTANCE: | |
|---|---|---|---|
|
Grade School
Dwight D Eisenhower Elementary S |
23 | — | |
|
Middle School
Macarthur Middle School |
23 | Not in DB | |
|
High School
John Hersey High School |
214 | Not in DB | |
Property History
| DATE: | EVENT: | PRICE: | SOURCE: |
|---|---|---|---|
| 23 May, 2016 | Sold | $330,000 | MRED MLS |
| 17 Apr, 2016 | Under contract | $350,000 | MRED MLS |
| — | Last price change | $360,000 | MRED MLS |
| 24 Oct, 2015 | Listed for sale | $360,000 | MRED MLS |
Room Specifics
Total Bedrooms: 3
Bedrooms Above Ground: 3
Bedrooms Below Ground: 0
Dimensions: —
Floor Type: Carpet
Dimensions: —
Floor Type: Carpet
Full Bathrooms: 2
Bathroom Amenities: —
Bathroom in Basement: 0
Rooms: Bonus Room,Eating Area,Foyer
Basement Description: Crawl
Other Specifics
| 2.5 | |
| Concrete Perimeter | |
| Asphalt | |
| Patio | |
| — | |
| 101X295X103X295 | |
| Pull Down Stair | |
| None | |
| Hardwood Floors, First Floor Laundry, First Floor Full Bath | |
| Range, Dishwasher, Refrigerator, Washer, Dryer | |
| Not in DB | |
| — | |
| — | |
| — | |
| — |
Tax History
| Year | Property Taxes |
|---|---|
| 2016 | $9,822 |
Contact Agent
Nearby Similar Homes
Nearby Sold Comparables
Contact Agent
Listing Provided By
Baird & Warner









