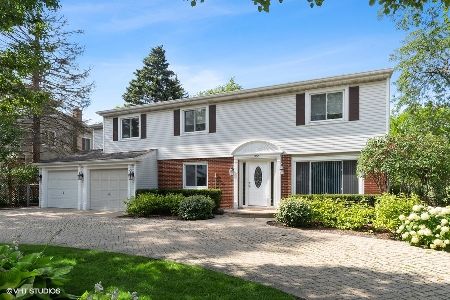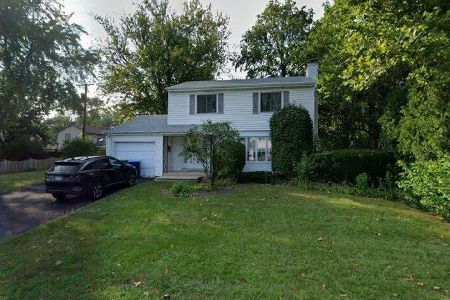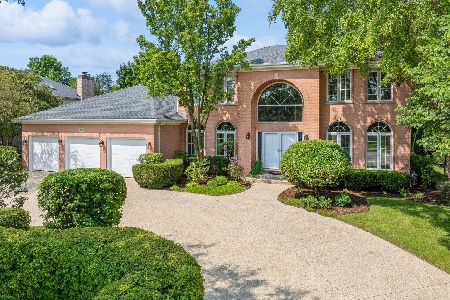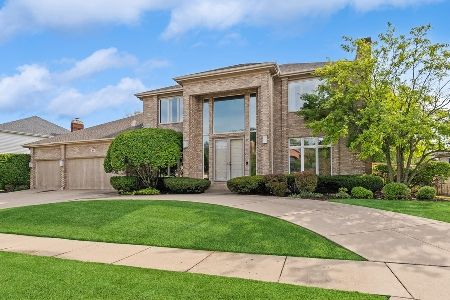108 Riverside Drive, Deerfield, Illinois 60015
$1,075,000
|
Sold
|
|
| Status: | Closed |
| Sqft: | 4,246 |
| Cost/Sqft: | $259 |
| Beds: | 5 |
| Baths: | 6 |
| Year Built: | 1995 |
| Property Taxes: | $25,652 |
| Days On Market: | 1088 |
| Lot Size: | 0,26 |
Description
Located in Bristol Estates on a private interior lot with a fully fenced backyard. Home is near a bridge that connects to the South Park School neighborhood! Recent neighborhood updates are a newly remodeled neighborhood playground and new pickle ball courts walking distance. This beautiful home is constructed of brick with cedar and dryvit accents. It has 4,300 SF above grade living space, an open floor plan, a full size finished basement and a 3 car garage. Kitchen has a pantry, island and generous dining area. Kitchen, dining room, family and powder rooms are all wood floors. This beauty has 2 bedrooms on the main floor which may serve as offices or a nanny room and playroom, first floor has a bathroom off of mudroom. Sunny two story foyer leads to spacious second level! This beautiful and well maintained home boasts 4 bedrooms upstairs and 3 additional bathrooms! Basement is finished with a full kitchen, workout room, guest bedroom and bath and plenty of entertaining space! Tons of closets for storage all over this spacious well designed home. Don't just look at the photos come to one of our 4 Open Houses!
Property Specifics
| Single Family | |
| — | |
| — | |
| 1995 | |
| — | |
| — | |
| No | |
| 0.26 |
| Lake | |
| Bristol Estates | |
| 350 / Annual | |
| — | |
| — | |
| — | |
| 11710656 | |
| 16324111780000 |
Nearby Schools
| NAME: | DISTRICT: | DISTANCE: | |
|---|---|---|---|
|
Grade School
South Park Elementary School |
109 | — | |
|
Middle School
Charles J Caruso Middle School |
109 | Not in DB | |
|
High School
Deerfield High School |
113 | Not in DB | |
Property History
| DATE: | EVENT: | PRICE: | SOURCE: |
|---|---|---|---|
| 28 Apr, 2023 | Sold | $1,075,000 | MRED MLS |
| 6 Feb, 2023 | Under contract | $1,100,000 | MRED MLS |
| 1 Feb, 2023 | Listed for sale | $1,100,000 | MRED MLS |
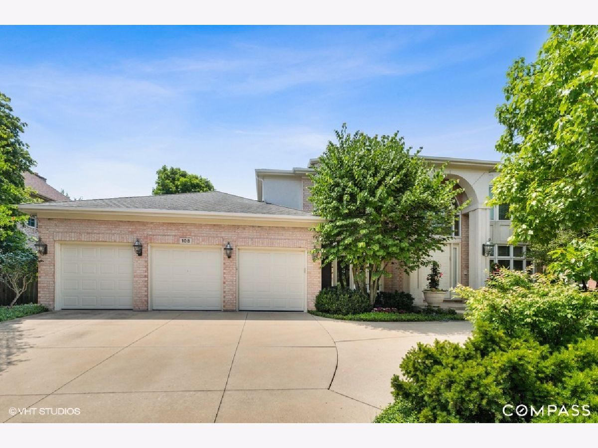
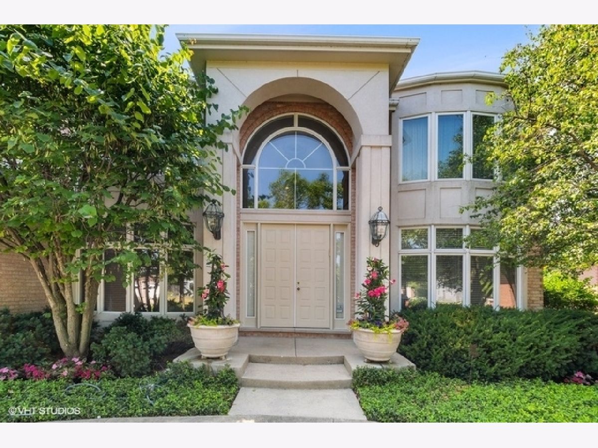
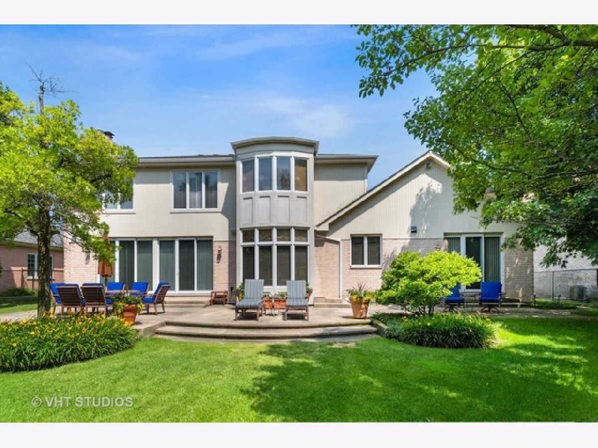
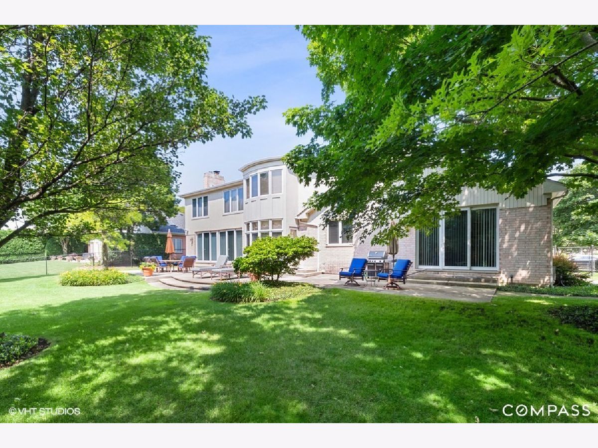

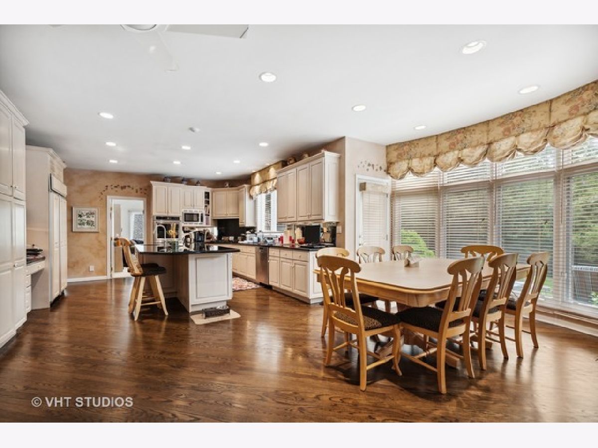
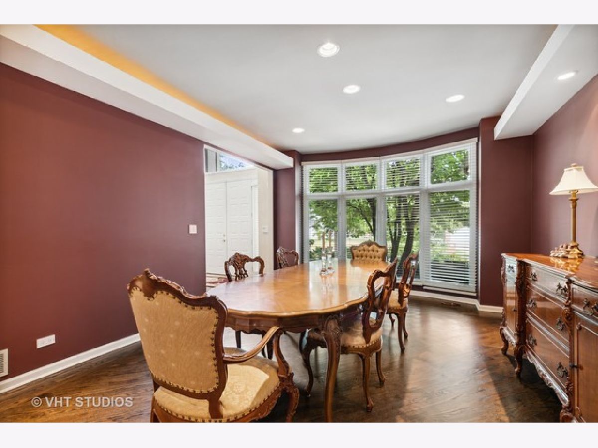
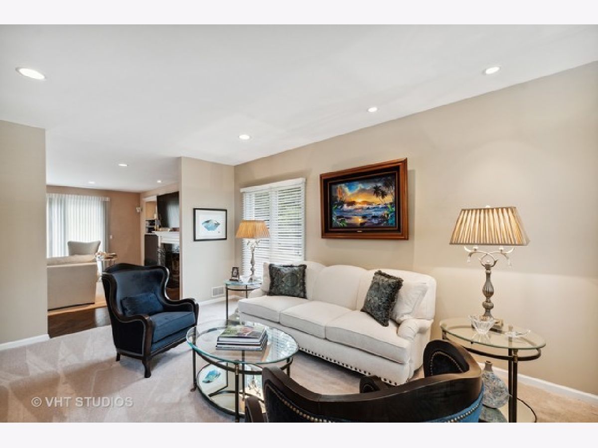


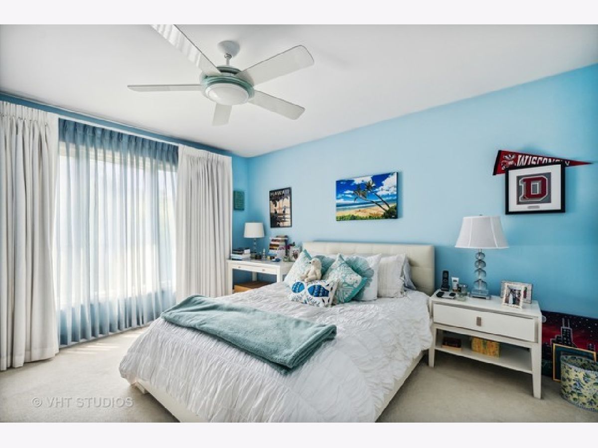
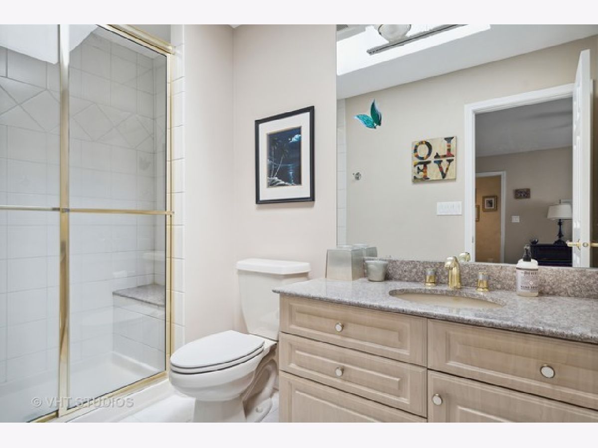
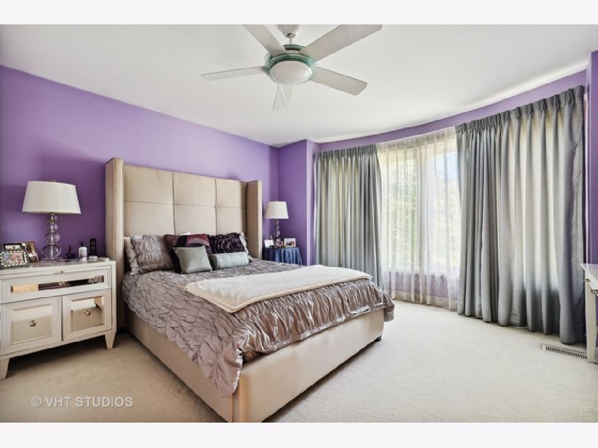
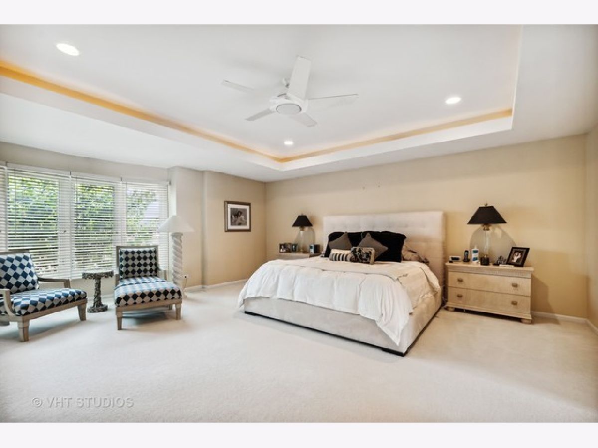
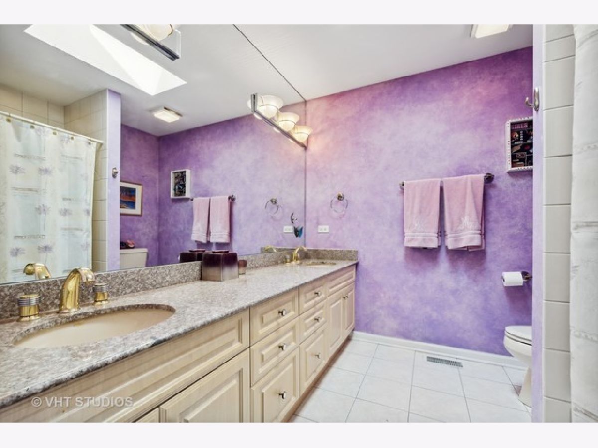
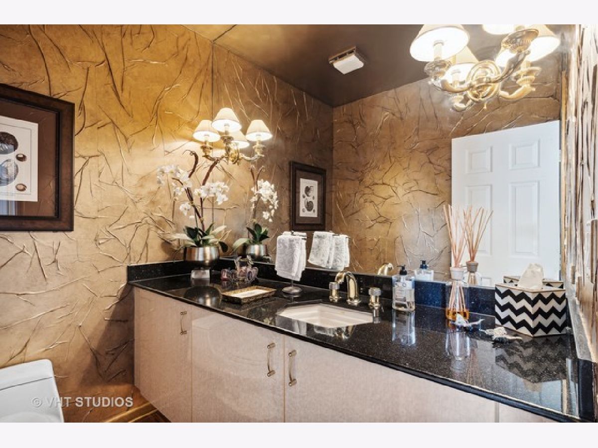
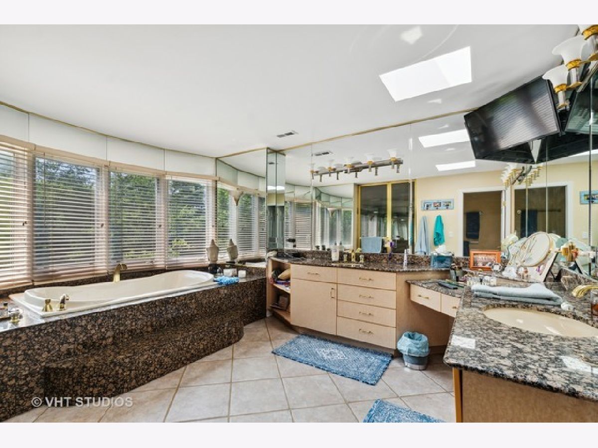

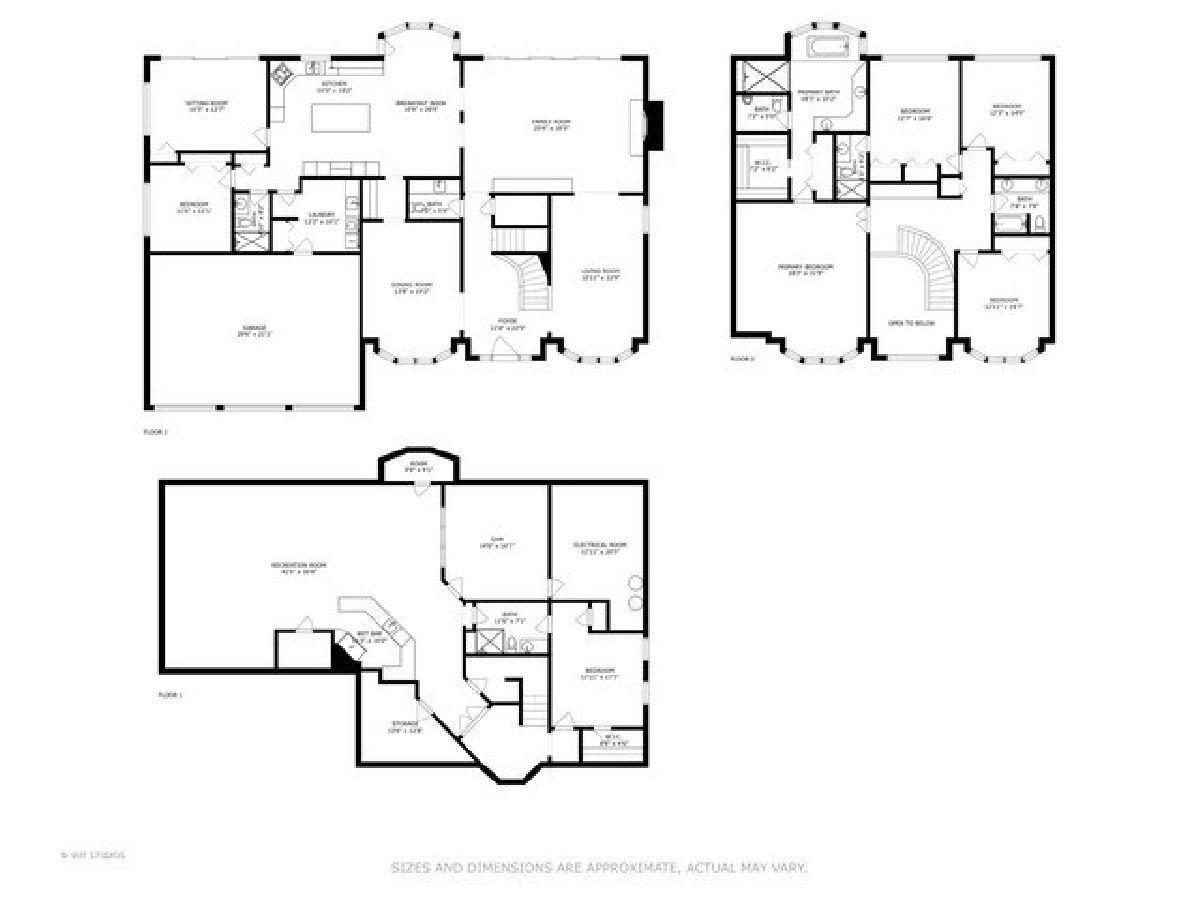

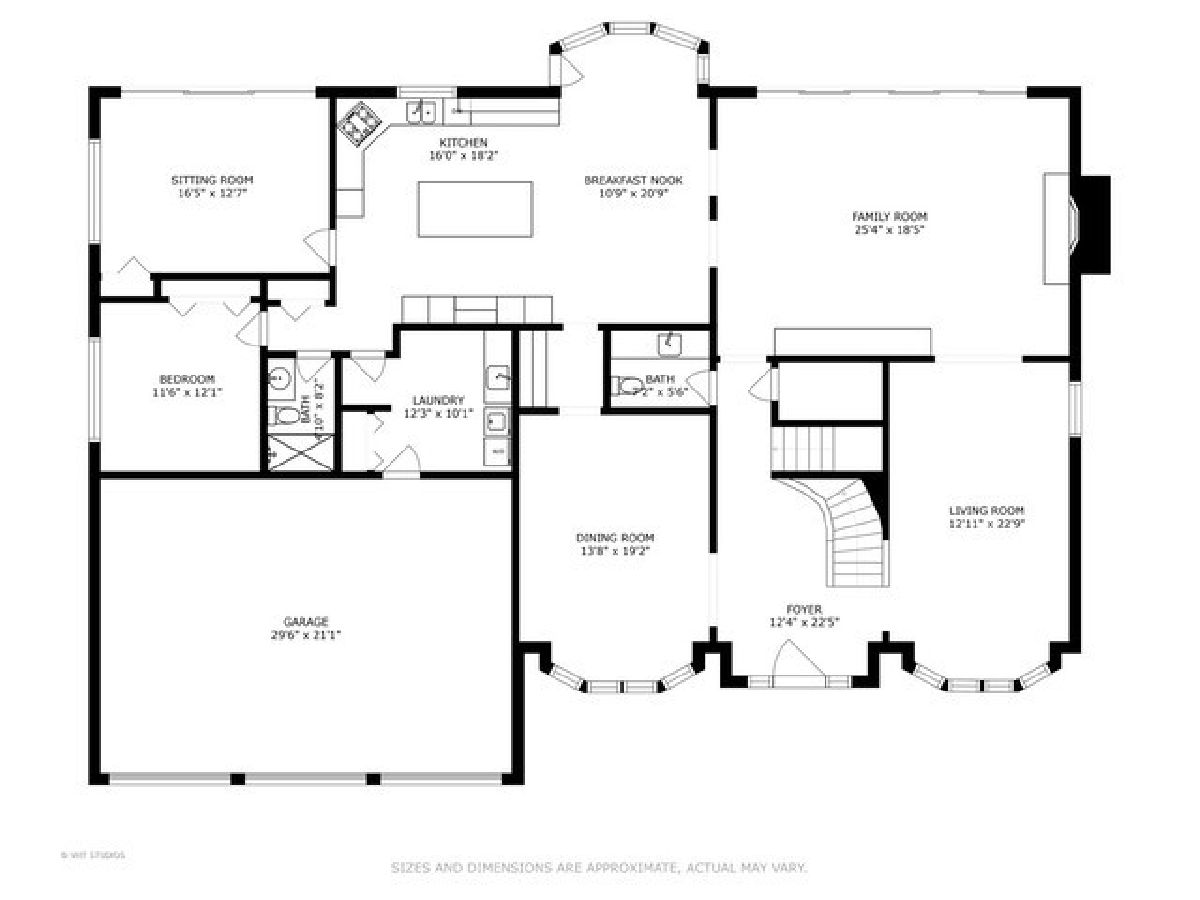

Room Specifics
Total Bedrooms: 6
Bedrooms Above Ground: 5
Bedrooms Below Ground: 1
Dimensions: —
Floor Type: —
Dimensions: —
Floor Type: —
Dimensions: —
Floor Type: —
Dimensions: —
Floor Type: —
Dimensions: —
Floor Type: —
Full Bathrooms: 6
Bathroom Amenities: Whirlpool,Separate Shower,Double Sink
Bathroom in Basement: 1
Rooms: —
Basement Description: Finished
Other Specifics
| 3 | |
| — | |
| Concrete | |
| — | |
| — | |
| 1X1X1 | |
| Unfinished | |
| — | |
| — | |
| — | |
| Not in DB | |
| — | |
| — | |
| — | |
| — |
Tax History
| Year | Property Taxes |
|---|---|
| 2023 | $25,652 |
Contact Agent
Nearby Similar Homes
Nearby Sold Comparables
Contact Agent
Listing Provided By
Compass

