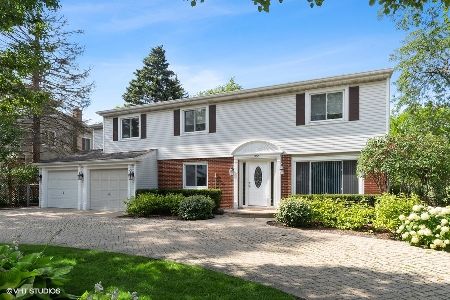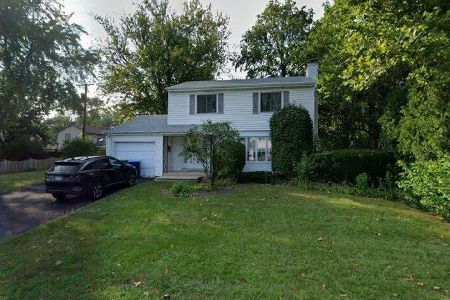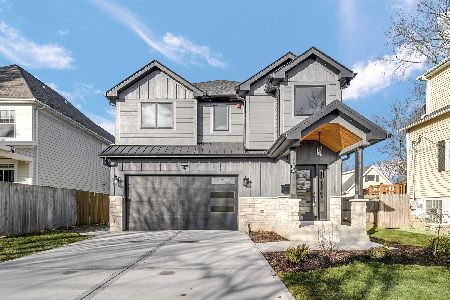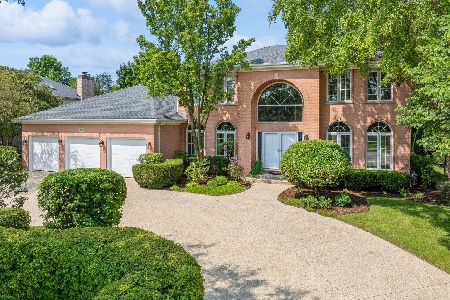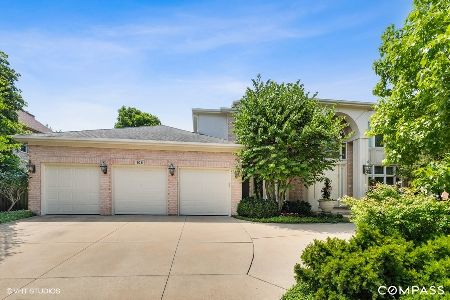140 Windsor Court, Deerfield, Illinois 60015
$775,000
|
Sold
|
|
| Status: | Closed |
| Sqft: | 4,500 |
| Cost/Sqft: | $186 |
| Beds: | 5 |
| Baths: | 6 |
| Year Built: | 1994 |
| Property Taxes: | $25,929 |
| Days On Market: | 2531 |
| Lot Size: | 0,39 |
Description
Exceptional custom-built Bristol Estates home offers amazing space and layout with 6 Bedrooms and 5.1 Baths. Dramatic 2 story entry opens to this fabulous open floor plan with large rooms that's great for everyday living and entertaining. Separate Living Room and Dining Room with butler's pantry. Spectacular gourmet Kitchen has large island, custom cabinetry and eating area opening to Family with fireplace. First floor also includes an Office, 5th Bedroom & full Bath. Luxurious Master Suite with walk-in closets, marble bath with large shower, jetted tub & separate vanities. 3 additional bedrooms and 2 baths complete the 2nd floor. Finished Basement with large Rec Room, 6th Bedroom and full Bath. Great size Laundry Room/Mudroom. Oversized 3 car attached garage. Premium cul-de-sac location with an amazing private fenced yard, underground sprinklers and double patio with basketball hoop. New Roof & water heaters. Taxes reflect assessed value of $951,879 and will be reduced with a sale.
Property Specifics
| Single Family | |
| — | |
| Colonial | |
| 1994 | |
| Full | |
| CUSTOM | |
| No | |
| 0.39 |
| Lake | |
| Bristol Estates | |
| 325 / Annual | |
| Insurance | |
| Public | |
| Public Sewer | |
| 10277495 | |
| 16324111710000 |
Nearby Schools
| NAME: | DISTRICT: | DISTANCE: | |
|---|---|---|---|
|
Grade School
South Park Elementary School |
109 | — | |
|
Middle School
Charles J Caruso Middle School |
109 | Not in DB | |
|
High School
Deerfield High School |
113 | Not in DB | |
Property History
| DATE: | EVENT: | PRICE: | SOURCE: |
|---|---|---|---|
| 19 Apr, 2019 | Sold | $775,000 | MRED MLS |
| 21 Mar, 2019 | Under contract | $839,000 | MRED MLS |
| 20 Feb, 2019 | Listed for sale | $839,000 | MRED MLS |
Room Specifics
Total Bedrooms: 6
Bedrooms Above Ground: 5
Bedrooms Below Ground: 1
Dimensions: —
Floor Type: Carpet
Dimensions: —
Floor Type: Carpet
Dimensions: —
Floor Type: Carpet
Dimensions: —
Floor Type: —
Dimensions: —
Floor Type: —
Full Bathrooms: 6
Bathroom Amenities: Whirlpool,Separate Shower,Double Sink
Bathroom in Basement: 1
Rooms: Bedroom 5,Bedroom 6,Breakfast Room,Office,Recreation Room,Foyer
Basement Description: Finished
Other Specifics
| 3 | |
| Concrete Perimeter | |
| Concrete | |
| Patio | |
| Cul-De-Sac,Fenced Yard | |
| 119 X 97 X 117 X 128 X 53 | |
| — | |
| Full | |
| Vaulted/Cathedral Ceilings, First Floor Bedroom, In-Law Arrangement, First Floor Laundry, First Floor Full Bath, Walk-In Closet(s) | |
| Double Oven, Dishwasher, High End Refrigerator, Washer, Dryer, Disposal, Cooktop | |
| Not in DB | |
| Sidewalks, Street Paved | |
| — | |
| — | |
| Gas Starter |
Tax History
| Year | Property Taxes |
|---|---|
| 2019 | $25,929 |
Contact Agent
Nearby Similar Homes
Nearby Sold Comparables
Contact Agent
Listing Provided By
Coldwell Banker Residential

