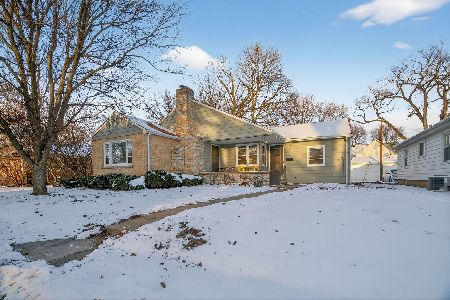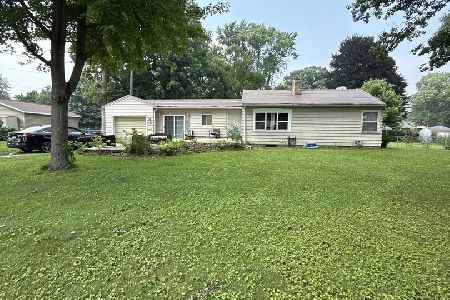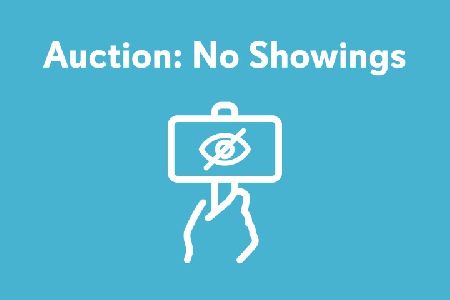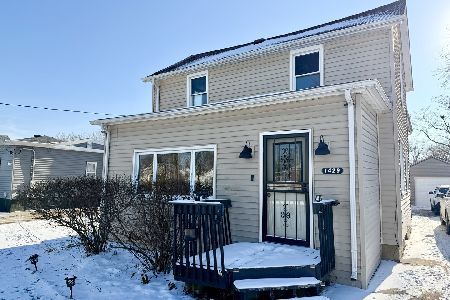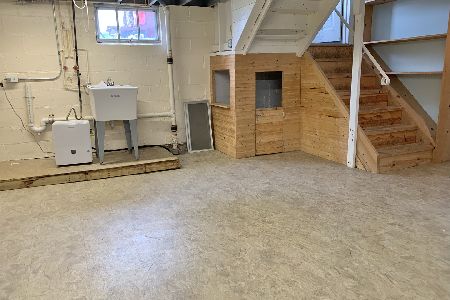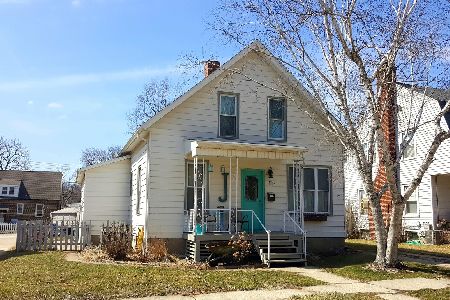108 Riverview Drive, Ottawa, Illinois 61350
$133,000
|
Sold
|
|
| Status: | Closed |
| Sqft: | 1,600 |
| Cost/Sqft: | $87 |
| Beds: | 3 |
| Baths: | 1 |
| Year Built: | — |
| Property Taxes: | $3,126 |
| Days On Market: | 2877 |
| Lot Size: | 0,12 |
Description
Three bedroom charming home corner lot with a view of the Illinois River. Hardwood floors throughout the home. Upgraded electrical and plumbing. Recently updated bath with extra large walk-in shower. Tin look ceiling and period corner cabinet in kitchen. Electric corner fireplace in living room with 5000 BTU heater. New roof in 2011 and metal roof on dormer in 2014. Replacement vinyl wrapped no maintenance windows in 2008. Maintenance free cedar shake vinyl siding in 2015 and new leaf protected gutters in 2014. Trex maintenance free wrap around deck added in 2016. Large master bedroom has electric heat, walk-in closet, three under eaves storage areas, and an easy opening skylight. Large storage shed with 20 AMP Electric. Heated and air conditioned bonus room behind garage which could be hobby room or workshop or man cave/woman cave. Washer and dryer purchased 2016.
Property Specifics
| Single Family | |
| — | |
| — | |
| — | |
| Full | |
| — | |
| No | |
| 0.12 |
| La Salle | |
| — | |
| 0 / Not Applicable | |
| None | |
| Public | |
| Public Sewer | |
| 09873251 | |
| 2110431009 |
Nearby Schools
| NAME: | DISTRICT: | DISTANCE: | |
|---|---|---|---|
|
Middle School
Shepherd Middle School |
141 | Not in DB | |
|
High School
Ottawa Township High School |
140 | Not in DB | |
Property History
| DATE: | EVENT: | PRICE: | SOURCE: |
|---|---|---|---|
| 4 Oct, 2018 | Sold | $133,000 | MRED MLS |
| 28 Aug, 2018 | Under contract | $139,900 | MRED MLS |
| — | Last price change | $144,900 | MRED MLS |
| 4 Mar, 2018 | Listed for sale | $154,500 | MRED MLS |
Room Specifics
Total Bedrooms: 3
Bedrooms Above Ground: 3
Bedrooms Below Ground: 0
Dimensions: —
Floor Type: Hardwood
Dimensions: —
Floor Type: Hardwood
Full Bathrooms: 1
Bathroom Amenities: —
Bathroom in Basement: 0
Rooms: Bonus Room
Basement Description: Unfinished
Other Specifics
| 1 | |
| — | |
| — | |
| Deck | |
| Corner Lot,Water View | |
| 53X95 | |
| Unfinished | |
| None | |
| Skylight(s), Hardwood Floors | |
| Range, Microwave, Dishwasher, Refrigerator, Washer, Dryer | |
| Not in DB | |
| Sidewalks, Street Lights, Street Paved | |
| — | |
| — | |
| Electric, Ventless |
Tax History
| Year | Property Taxes |
|---|---|
| 2018 | $3,126 |
Contact Agent
Nearby Similar Homes
Nearby Sold Comparables
Contact Agent
Listing Provided By
Coldwell Banker The Real Estate Group

