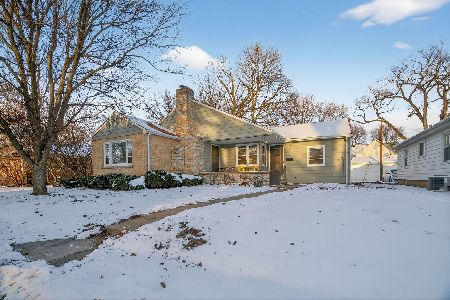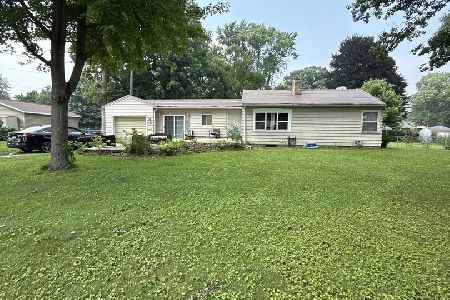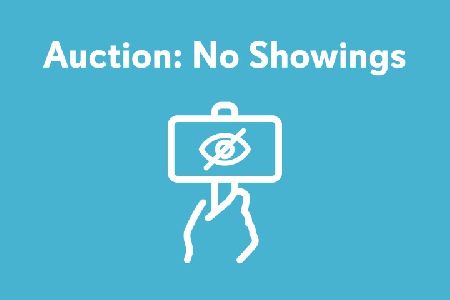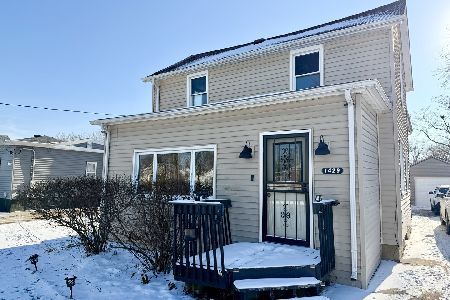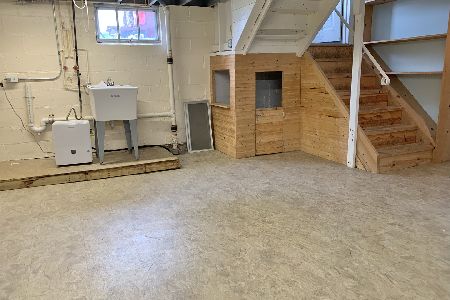104 Riverview Drive, Ottawa, Illinois 61350
$180,000
|
Sold
|
|
| Status: | Closed |
| Sqft: | 1,568 |
| Cost/Sqft: | $126 |
| Beds: | 3 |
| Baths: | 2 |
| Year Built: | — |
| Property Taxes: | $4,634 |
| Days On Market: | 2470 |
| Lot Size: | 0,13 |
Description
Illinois River front home with panoramic river views from every room. Remodeled and updated 3 bedroom 1-2 bath 1 story brick ranch. Very open floor plan featuring a new Kitchen including cabinets, counter tops with breakfast bar, opening to dining area and Living room. Spacious master bedroom has loads of windows and sliders to the rear yard. A perfect place for your future deck. New full bath on the main floor, new 2nd bath in the lower level. Freshly painted interior and exterior. New flooring and refinished natural hardwood flooring throughout. Lower Level partially finished with Rec room and bath. Situated on the Illinois River in Starved Rock Country. Minutes from Starved Rock State Park. Perfect 2nd home !
Property Specifics
| Single Family | |
| — | |
| Ranch | |
| — | |
| Partial | |
| — | |
| Yes | |
| 0.13 |
| La Salle | |
| — | |
| — / Not Applicable | |
| None | |
| Public | |
| Public Sewer | |
| 10344661 | |
| 2110431010 |
Nearby Schools
| NAME: | DISTRICT: | DISTANCE: | |
|---|---|---|---|
|
Grade School
Lincoln Elementary: K-4th Grade |
141 | — | |
|
Middle School
Shepherd Middle School |
141 | Not in DB | |
|
High School
Ottawa Township High School |
140 | Not in DB | |
|
Alternate Elementary School
Central Elementary: 5th And 6th |
— | Not in DB | |
Property History
| DATE: | EVENT: | PRICE: | SOURCE: |
|---|---|---|---|
| 12 Sep, 2014 | Sold | $139,000 | MRED MLS |
| 18 Aug, 2014 | Under contract | $168,000 | MRED MLS |
| — | Last price change | $179,000 | MRED MLS |
| 11 Jun, 2014 | Listed for sale | $209,000 | MRED MLS |
| 21 Oct, 2019 | Sold | $180,000 | MRED MLS |
| 25 Sep, 2019 | Under contract | $197,000 | MRED MLS |
| — | Last price change | $205,000 | MRED MLS |
| 15 Apr, 2019 | Listed for sale | $225,000 | MRED MLS |
Room Specifics
Total Bedrooms: 3
Bedrooms Above Ground: 3
Bedrooms Below Ground: 0
Dimensions: —
Floor Type: Hardwood
Dimensions: —
Floor Type: Hardwood
Full Bathrooms: 2
Bathroom Amenities: —
Bathroom in Basement: 0
Rooms: No additional rooms
Basement Description: Partially Finished
Other Specifics
| 1 | |
| — | |
| Concrete | |
| Deck, Patio | |
| River Front,Water View | |
| 111X87 | |
| — | |
| None | |
| Hardwood Floors | |
| Range, Dishwasher, Refrigerator, Washer, Dryer | |
| Not in DB | |
| Street Lights, Street Paved | |
| — | |
| — | |
| — |
Tax History
| Year | Property Taxes |
|---|---|
| 2014 | $3,209 |
| 2019 | $4,634 |
Contact Agent
Nearby Similar Homes
Nearby Sold Comparables
Contact Agent
Listing Provided By
Coldwell Banker The Real Estate Group

