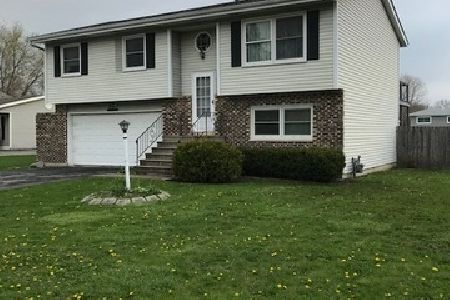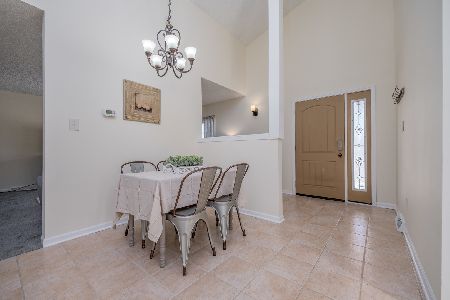108 Saint George Lane, Oswego, Illinois 60543
$227,000
|
Sold
|
|
| Status: | Closed |
| Sqft: | 1,956 |
| Cost/Sqft: | $116 |
| Beds: | 5 |
| Baths: | 3 |
| Year Built: | 1979 |
| Property Taxes: | $4,904 |
| Days On Market: | 2435 |
| Lot Size: | 0,01 |
Description
START PLANNING YOUR BACKYARD PARTY! Full privacy fence, new wood deck, fire pit, swings for the kids and an awesome shed waiting to be turned into the "he-shed" "she-shed!" HIGHLY RATED SCHOOLS & ON A CUL-DE-SAC! Every part of this home fills your need for OPEN spaces! Easy tri-level floor plan, but this one has a main floor master suite! The Kitchen.... Counter space to spare, solid oak cabinet doors and an island. Lower level family room, completely visible from main floor, featuring gorgeous brick faced wood burning fireplace. Upgrades you will appreciate include Fresh Paint throughout, HVAC (2017,) Kitchen Appliances (2016) Roof (2015,) Water Heater (2014,) & Windows (2014.). Did I mention.....A detached, extra deep, 2 car HEATED garage! Trust the vibe your getting right now....this home's a good one!
Property Specifics
| Single Family | |
| — | |
| Tri-Level | |
| 1979 | |
| None | |
| — | |
| No | |
| 0.01 |
| Kendall | |
| — | |
| 0 / Not Applicable | |
| None | |
| Public | |
| Public Sewer | |
| 10398335 | |
| 0307252040 |
Nearby Schools
| NAME: | DISTRICT: | DISTANCE: | |
|---|---|---|---|
|
Grade School
Fox Chase Elementary School |
308 | — | |
|
Middle School
Traughber Junior High School |
308 | Not in DB | |
|
High School
Oswego High School |
308 | Not in DB | |
Property History
| DATE: | EVENT: | PRICE: | SOURCE: |
|---|---|---|---|
| 24 Jul, 2019 | Sold | $227,000 | MRED MLS |
| 11 Jun, 2019 | Under contract | $227,500 | MRED MLS |
| — | Last price change | $230,000 | MRED MLS |
| 30 May, 2019 | Listed for sale | $230,000 | MRED MLS |
Room Specifics
Total Bedrooms: 5
Bedrooms Above Ground: 5
Bedrooms Below Ground: 0
Dimensions: —
Floor Type: Carpet
Dimensions: —
Floor Type: Carpet
Dimensions: —
Floor Type: Carpet
Dimensions: —
Floor Type: —
Full Bathrooms: 3
Bathroom Amenities: Whirlpool
Bathroom in Basement: —
Rooms: Bedroom 5
Basement Description: None
Other Specifics
| 2 | |
| Concrete Perimeter | |
| Asphalt,Concrete | |
| Deck, Porch, Fire Pit, Workshop | |
| — | |
| 21X23X47X129X115X67X148 | |
| — | |
| Full | |
| First Floor Bedroom, In-Law Arrangement, First Floor Full Bath | |
| Range, Microwave, Dishwasher, Refrigerator, Washer, Dryer, Water Softener Owned | |
| Not in DB | |
| Street Lights, Street Paved | |
| — | |
| — | |
| Wood Burning |
Tax History
| Year | Property Taxes |
|---|---|
| 2019 | $4,904 |
Contact Agent
Nearby Sold Comparables
Contact Agent
Listing Provided By
Baird & Warner






