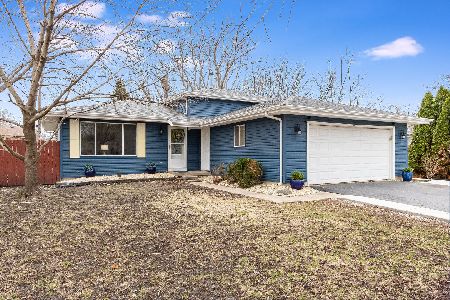111 Saint George Lane, Oswego, Illinois 60543
$295,000
|
Sold
|
|
| Status: | Closed |
| Sqft: | 2,188 |
| Cost/Sqft: | $137 |
| Beds: | 3 |
| Baths: | 3 |
| Year Built: | 1979 |
| Property Taxes: | $7,846 |
| Days On Market: | 1790 |
| Lot Size: | 0,26 |
Description
Welcome Home! Buyer lost their loan at the last minute so we are back on the market. Home has FHA appraisal on file for $310,000. Financing must be a slam dunk with quick close. This amazing 4 bedroom step down ranch on a private cul de sac location is waiting for you. You must see the interior to believe this one. Walk in to a nice foyer and dining room, with a wonderful living room to your right. There is a beautiful, massive kitchen with vaulted ceilings, skylights, all stainless steel appliances, and plenty of space for another dining table. Enjoy luxury living in your master suite featuring a renovated master bath and a very large open walk in closet area. The main level is complete with two spacious secondary bedrooms and a large dual vanity guest bath. Walk down to the lower level where there is a 4th bedroom, a bonus room, office and a big family room that could second as a perfect in law suite. The backyard is fully fenced, with a new shed and is massive for all of your BBQ dreams. All new Marvin windows throughout home and new carpeting and paint in the past month. Add in the amazing Oswego schools and this is a can't miss home. Check out the video for a full walkthrough and come see it in person today!
Property Specifics
| Single Family | |
| — | |
| Step Ranch | |
| 1979 | |
| Full | |
| — | |
| No | |
| 0.26 |
| Kendall | |
| Shore Heights | |
| — / Not Applicable | |
| None | |
| Public | |
| Public Sewer | |
| 11011838 | |
| 0307252035 |
Property History
| DATE: | EVENT: | PRICE: | SOURCE: |
|---|---|---|---|
| 13 Jul, 2021 | Sold | $295,000 | MRED MLS |
| 17 Jun, 2021 | Under contract | $299,900 | MRED MLS |
| 5 Mar, 2021 | Listed for sale | $289,900 | MRED MLS |
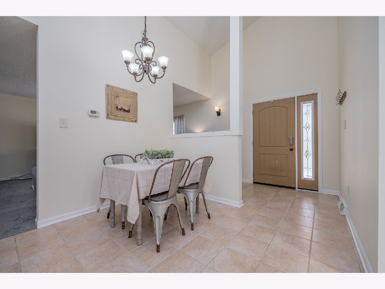
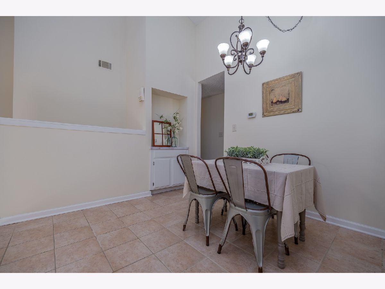
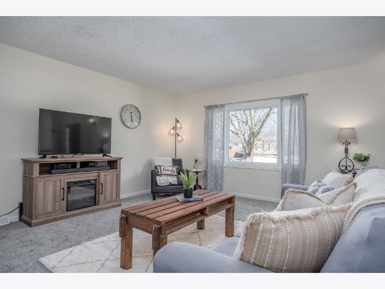
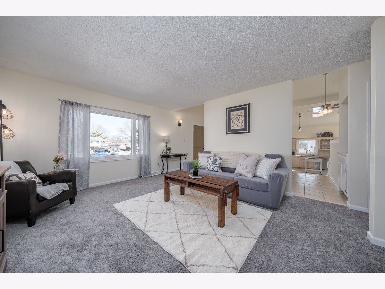
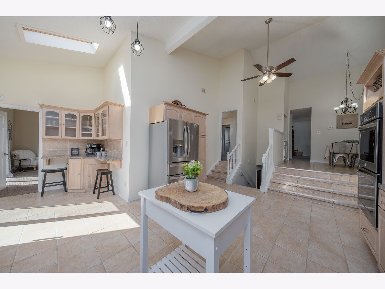
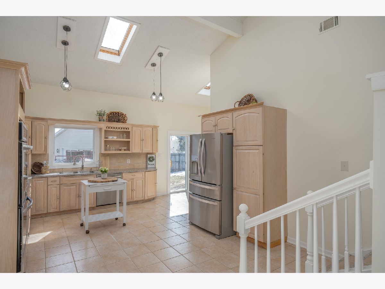
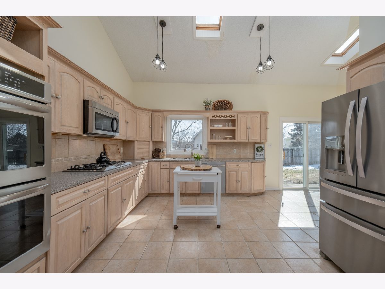
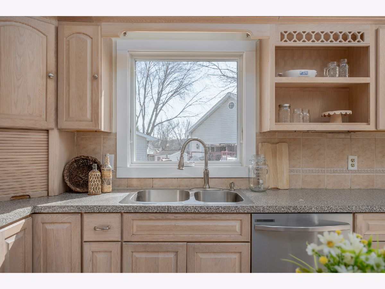
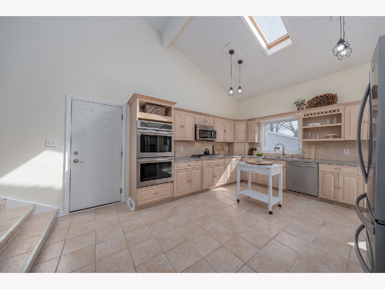
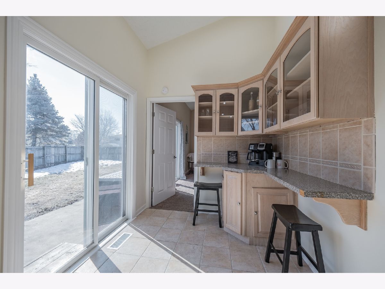
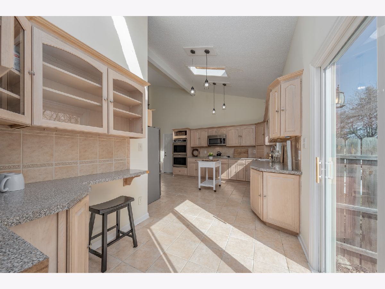
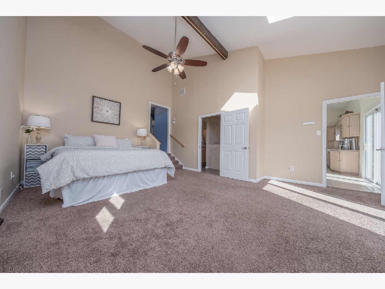
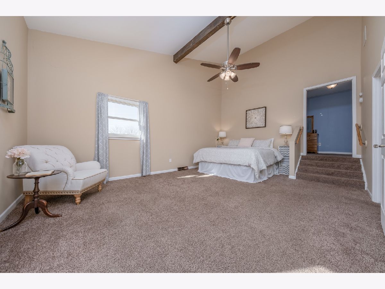
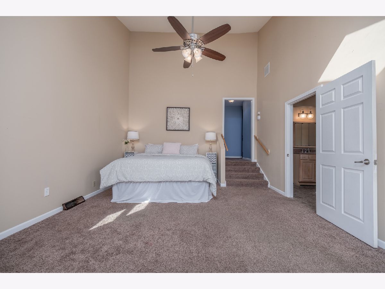
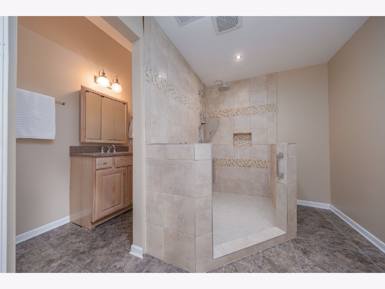
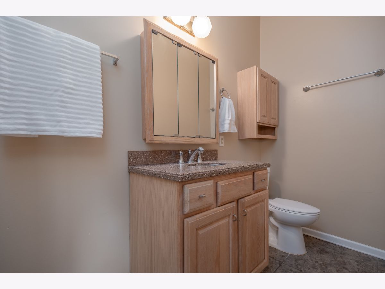
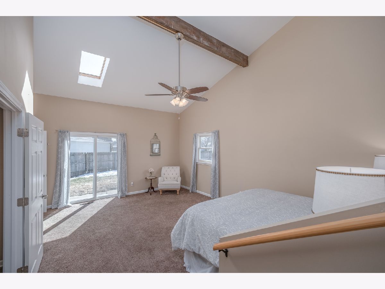
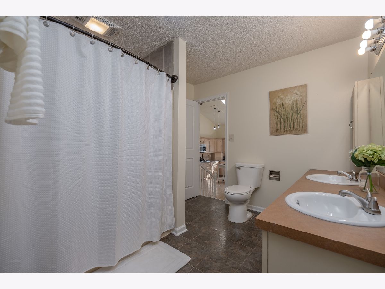
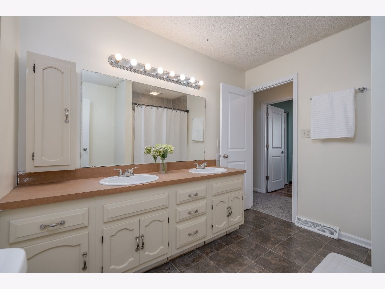
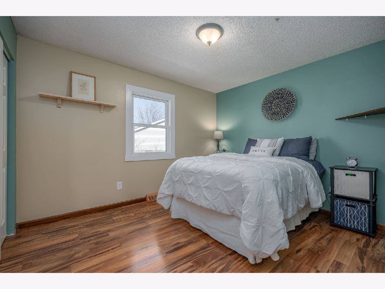
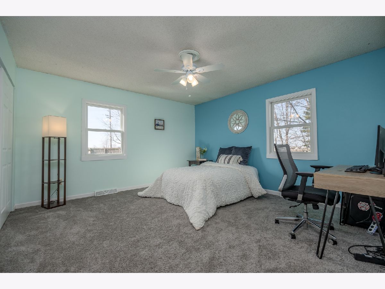
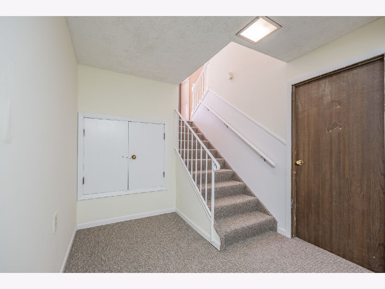
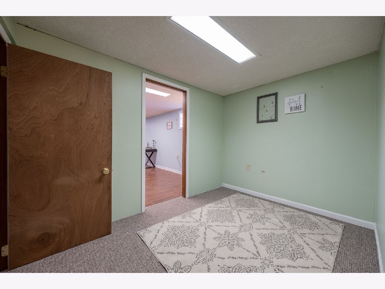
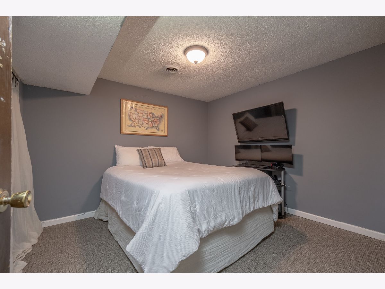
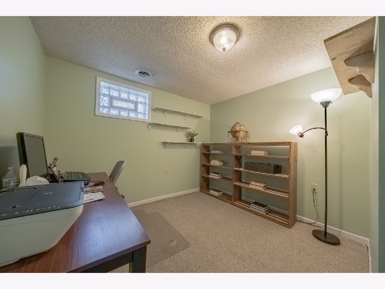
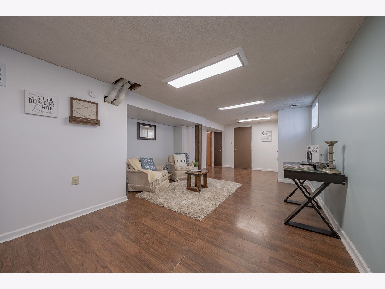
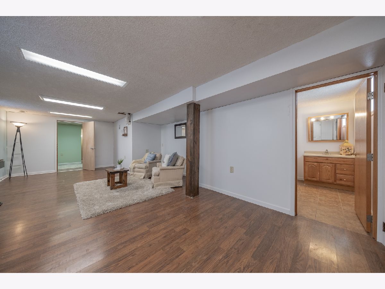
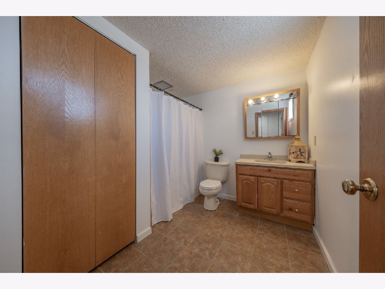
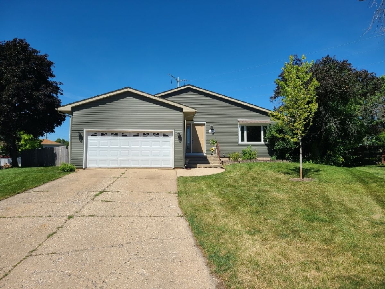
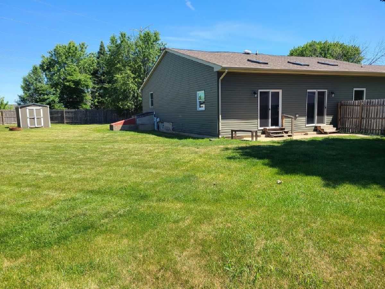
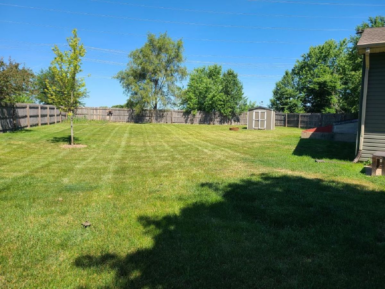
Room Specifics
Total Bedrooms: 4
Bedrooms Above Ground: 3
Bedrooms Below Ground: 1
Dimensions: —
Floor Type: Carpet
Dimensions: —
Floor Type: Carpet
Dimensions: —
Floor Type: Carpet
Full Bathrooms: 3
Bathroom Amenities: Handicap Shower
Bathroom in Basement: 1
Rooms: Office,Bonus Room
Basement Description: Finished,Exterior Access
Other Specifics
| 2 | |
| Concrete Perimeter | |
| Concrete | |
| Patio | |
| Cul-De-Sac,Fenced Yard | |
| 127X90X112X119X48 | |
| — | |
| Full | |
| Vaulted/Cathedral Ceilings, Skylight(s), First Floor Bedroom, In-Law Arrangement, First Floor Full Bath, Walk-In Closet(s), Beamed Ceilings, Separate Dining Room | |
| Double Oven, Microwave, Dishwasher, Refrigerator, Washer, Dryer, Disposal, Stainless Steel Appliance(s), Water Softener | |
| Not in DB | |
| Curbs, Street Paved | |
| — | |
| — | |
| — |
Tax History
| Year | Property Taxes |
|---|---|
| 2021 | $7,846 |
Contact Agent
Nearby Sold Comparables
Contact Agent
Listing Provided By
MBC Realty & Insurance Group I



