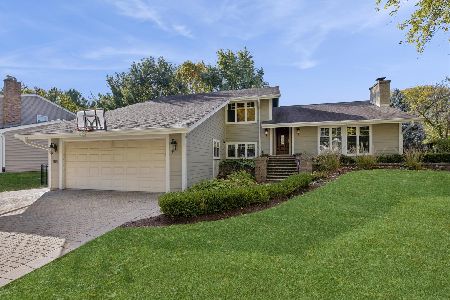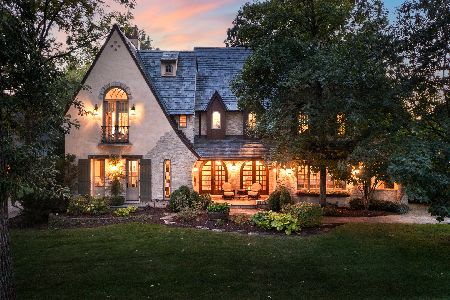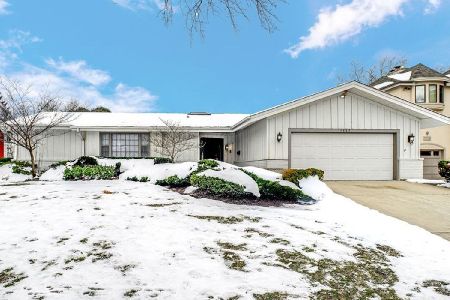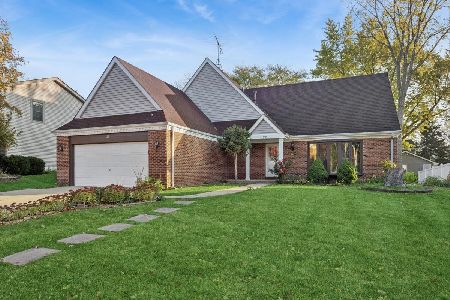108 Stauffer Drive, Naperville, Illinois 60540
$559,900
|
Sold
|
|
| Status: | Closed |
| Sqft: | 3,000 |
| Cost/Sqft: | $187 |
| Beds: | 4 |
| Baths: | 3 |
| Year Built: | 1984 |
| Property Taxes: | $10,381 |
| Days On Market: | 3379 |
| Lot Size: | 0,00 |
Description
STUNNING EXECUTIVE HOME - GREAT LOCATION! Great views from every window, tons of updates - nothing to do but move in & enjoy! Foyer opens to formal dining & living room w pocket doors, large gourmet kitchen w maple cabinets & built in refrigerator, double oven, granite, center island, hardwood floors, open family room w built-ins, fireplace, bay windows & patio doors leading to large outside deck, first floor office w skylights, recessed lights throughout, master suite w beautiful spa bath - two shower heads, soaker tub, his/her closets, large bedrooms w big closets, finished basement. Beautiful curb appeal w pavers & sitting walls, private backyard w large deck, entire side yard opens to huge field, PLUS, walk to downtown Naperville shops and restaurants! Won't disappoint - Don't miss the opportunity!
Property Specifics
| Single Family | |
| — | |
| Traditional | |
| 1984 | |
| Full | |
| CUSTOM | |
| No | |
| — |
| Du Page | |
| West Branch | |
| 15 / Annual | |
| None | |
| Public | |
| Public Sewer | |
| 09339371 | |
| 0714408027 |
Nearby Schools
| NAME: | DISTRICT: | DISTANCE: | |
|---|---|---|---|
|
Grade School
Elmwood Elementary School |
203 | — | |
|
Middle School
Lincoln Junior High School |
203 | Not in DB | |
|
High School
Naperville Central High School |
203 | Not in DB | |
Property History
| DATE: | EVENT: | PRICE: | SOURCE: |
|---|---|---|---|
| 2 Dec, 2016 | Sold | $559,900 | MRED MLS |
| 15 Sep, 2016 | Under contract | $559,900 | MRED MLS |
| 15 Sep, 2016 | Listed for sale | $559,900 | MRED MLS |
Room Specifics
Total Bedrooms: 4
Bedrooms Above Ground: 4
Bedrooms Below Ground: 0
Dimensions: —
Floor Type: Carpet
Dimensions: —
Floor Type: Carpet
Dimensions: —
Floor Type: Carpet
Full Bathrooms: 3
Bathroom Amenities: Separate Shower,Double Sink,Double Shower,Soaking Tub
Bathroom in Basement: 0
Rooms: Breakfast Room,Den,Recreation Room,Game Room,Exercise Room,Foyer,Storage,Deck
Basement Description: Finished
Other Specifics
| 2 | |
| Concrete Perimeter | |
| Brick | |
| Deck, Patio, Brick Paver Patio, Storms/Screens | |
| Corner Lot,Irregular Lot,Landscaped,Park Adjacent | |
| 120 X 95 X 127 X 90 | |
| — | |
| Full | |
| Vaulted/Cathedral Ceilings, Skylight(s), Hardwood Floors, First Floor Laundry | |
| Double Oven, Microwave, Dishwasher, Refrigerator, Disposal | |
| Not in DB | |
| Sidewalks, Street Lights, Street Paved | |
| — | |
| — | |
| Wood Burning, Gas Log, Gas Starter |
Tax History
| Year | Property Taxes |
|---|---|
| 2016 | $10,381 |
Contact Agent
Nearby Similar Homes
Nearby Sold Comparables
Contact Agent
Listing Provided By
RE/MAX Professionals Select










