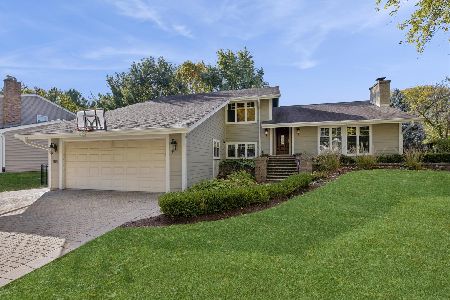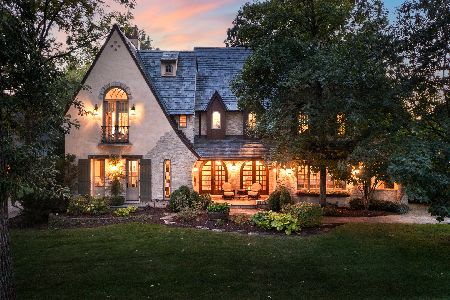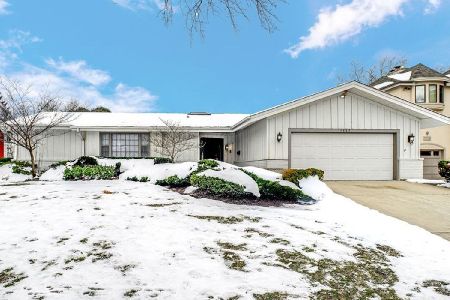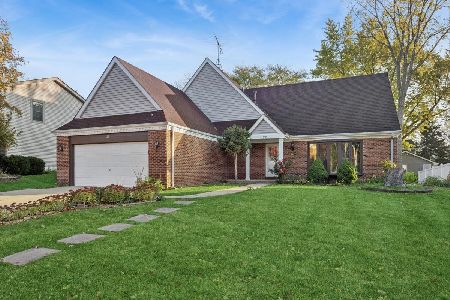200 Stauffer Drive, Naperville, Illinois 60540
$440,000
|
Sold
|
|
| Status: | Closed |
| Sqft: | 2,696 |
| Cost/Sqft: | $178 |
| Beds: | 4 |
| Baths: | 4 |
| Year Built: | 1972 |
| Property Taxes: | $8,964 |
| Days On Market: | 2613 |
| Lot Size: | 0,00 |
Description
This wonderful updated home is yours to enjoy & it is in one fantastic location! Less than two minutes to downtown Naperville & the Riverwalk just at the corner. Welcoming & spacious vaulted foyer w/large skylight. Living rm & Dining room w/Plantation shutters. A DREAM KITCHEN-great for entertaining! Beautifully remodeled w/custom cabinetry, 4ft center island, granite, double built-in ovens &S/S appliances, bumped out breakfast area overlooking backyard! Family room w/full masonry fireplace, beamed ceiling & plantation shutters. WOW sized laundry room/mud room. Master suite has walk-in closet & remodeled bath w/36" vanity & oversized spa like shower. Hall bath remodeled w/double sinks set in 36"vanity. Finished basement w/work out room & full bath plus plenty of storage. Garage has a separate storage rm or craft room. You will love so many things about this home from the covered front entry, fenced yard, whole house attic fan and the private quiet tree lined street. See it today!
Property Specifics
| Single Family | |
| — | |
| Traditional | |
| 1972 | |
| Full | |
| — | |
| No | |
| — |
| Du Page | |
| — | |
| 0 / Not Applicable | |
| None | |
| Lake Michigan | |
| Sewer-Storm | |
| 10119606 | |
| 0714207021 |
Nearby Schools
| NAME: | DISTRICT: | DISTANCE: | |
|---|---|---|---|
|
Grade School
Naper Elementary School |
203 | — | |
|
Middle School
Washington Junior High School |
203 | Not in DB | |
|
High School
Naperville North High School |
203 | Not in DB | |
Property History
| DATE: | EVENT: | PRICE: | SOURCE: |
|---|---|---|---|
| 22 Mar, 2019 | Sold | $440,000 | MRED MLS |
| 9 Dec, 2018 | Under contract | $479,900 | MRED MLS |
| — | Last price change | $489,999 | MRED MLS |
| 22 Oct, 2018 | Listed for sale | $499,999 | MRED MLS |
Room Specifics
Total Bedrooms: 4
Bedrooms Above Ground: 4
Bedrooms Below Ground: 0
Dimensions: —
Floor Type: Carpet
Dimensions: —
Floor Type: Carpet
Dimensions: —
Floor Type: Carpet
Full Bathrooms: 4
Bathroom Amenities: —
Bathroom in Basement: 1
Rooms: Foyer,Recreation Room,Exercise Room,Breakfast Room
Basement Description: Partially Finished
Other Specifics
| 2 | |
| — | |
| Concrete | |
| — | |
| — | |
| 90X144 | |
| — | |
| Full | |
| Skylight(s), First Floor Laundry | |
| Double Oven, Range, Microwave, Dishwasher, Refrigerator, Washer, Dryer | |
| Not in DB | |
| Sidewalks, Street Lights, Street Paved | |
| — | |
| — | |
| Gas Starter |
Tax History
| Year | Property Taxes |
|---|---|
| 2019 | $8,964 |
Contact Agent
Nearby Similar Homes
Nearby Sold Comparables
Contact Agent
Listing Provided By
Coldwell Banker Residential










