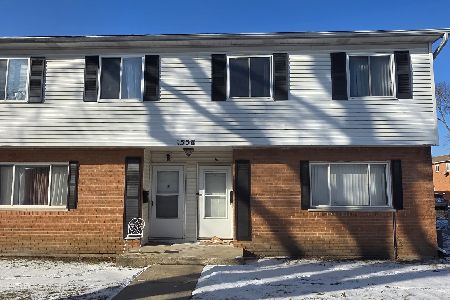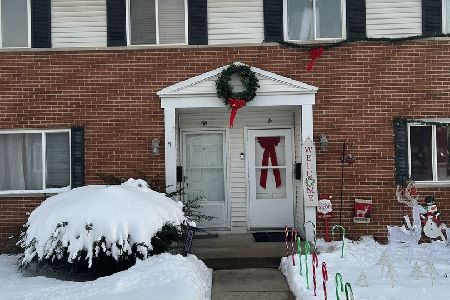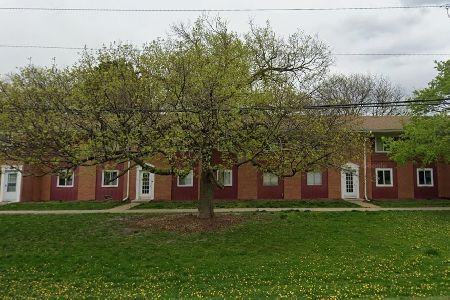108 Stonewood Place, Aurora, Illinois 60506
$182,500
|
Sold
|
|
| Status: | Closed |
| Sqft: | 1,315 |
| Cost/Sqft: | $137 |
| Beds: | 2 |
| Baths: | 2 |
| Year Built: | 2004 |
| Property Taxes: | $1,811 |
| Days On Market: | 1625 |
| Lot Size: | 0,00 |
Description
***MULTIPLE OFFERS RECEIVED. HIGHEST & BEST DUE 8/16/21 BY 6PM. 2 BEDROOM, 2 BATH Ranch-style Condo/Townhome located in the Rollingwood Colony Subdivision in W. Aurora! Approximately 2.5 miles from the Fox River and downtown Aurora- take your pick of dining, shopping and entertainment including the Paramount Theater and more. End-unit boasts sitting porch and soaring vaulted ceilings in living room and dining room. Large windows let in extra light and create open-concept living space that includes spacious kitchen with loads of counter space and oak cabinets, plus a 2-level, eat-in island-perfect for entertaining and holidays. Spacious primary bedroom includes walk-in closet, en-suite bath and large sliding glass doors that lead to a 2nd private and shady patio! Primary bath includes dual sinks, separate shower plus a soaker tub. Located in a quiet, established subdivision with mature trees, enjoy the privacy but with the benefits of easy access to I-88 and shopping! Attached 2-car garage.
Property Specifics
| Condos/Townhomes | |
| 1 | |
| — | |
| 2004 | |
| None | |
| THE WALNUT | |
| No | |
| — |
| Kane | |
| Rollingwood Colony | |
| 330 / Monthly | |
| Water,Insurance,Exterior Maintenance,Lawn Care,Scavenger,Snow Removal,Other | |
| Public | |
| Public Sewer | |
| 11152495 | |
| 1520102056 |
Nearby Schools
| NAME: | DISTRICT: | DISTANCE: | |
|---|---|---|---|
|
Grade School
Mccleery Elementary School |
129 | — | |
|
Middle School
Jefferson Middle School |
129 | Not in DB | |
|
High School
West Aurora High School |
129 | Not in DB | |
Property History
| DATE: | EVENT: | PRICE: | SOURCE: |
|---|---|---|---|
| 30 Sep, 2021 | Sold | $182,500 | MRED MLS |
| 16 Aug, 2021 | Under contract | $179,900 | MRED MLS |
| 12 Aug, 2021 | Listed for sale | $179,900 | MRED MLS |
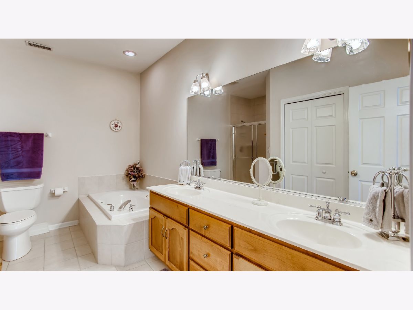
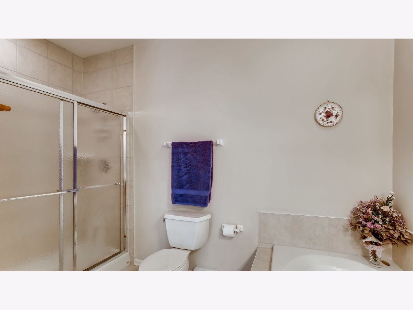
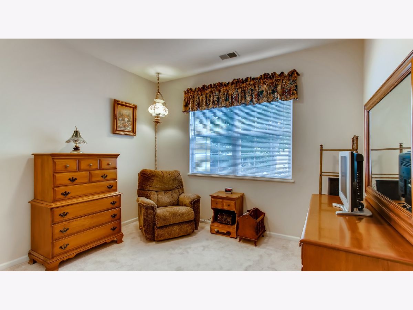
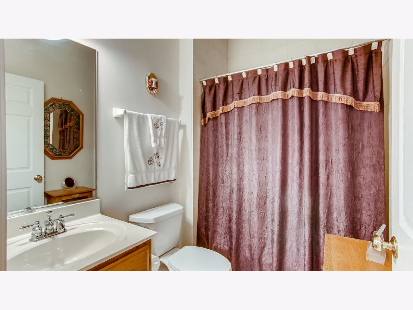
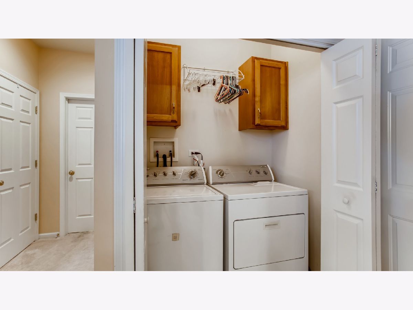
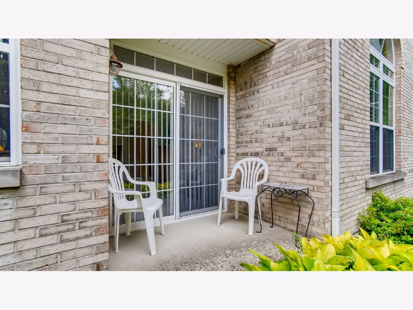
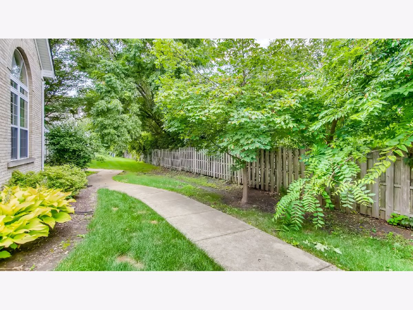
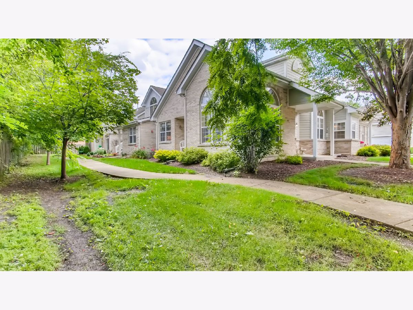
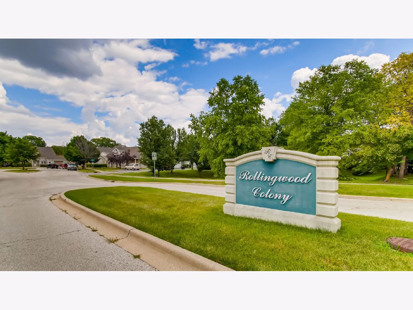
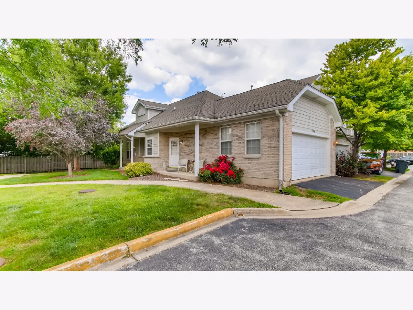
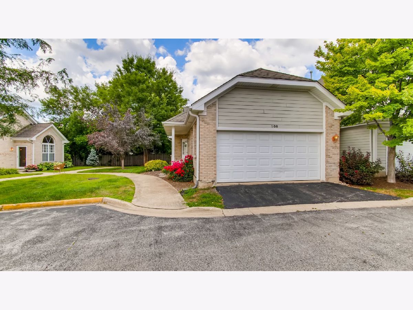
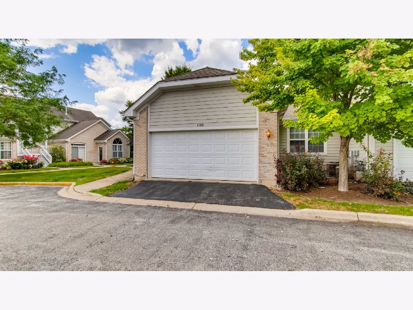
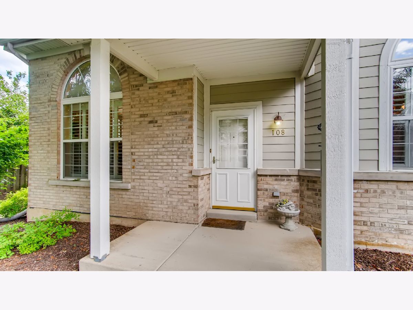
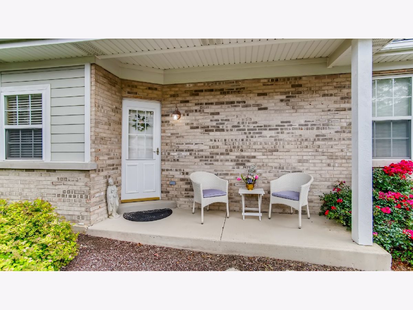
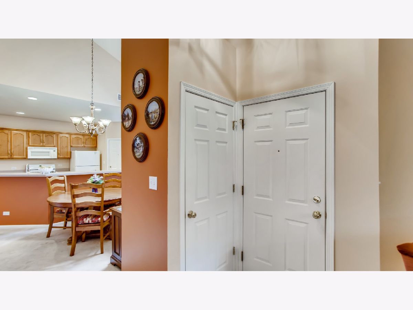
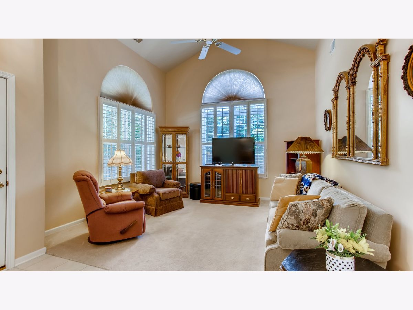
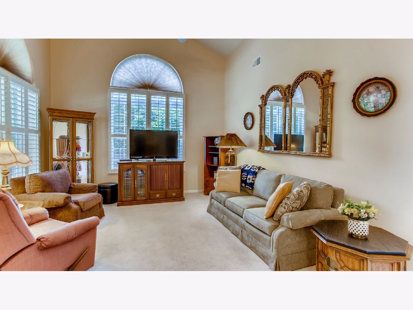
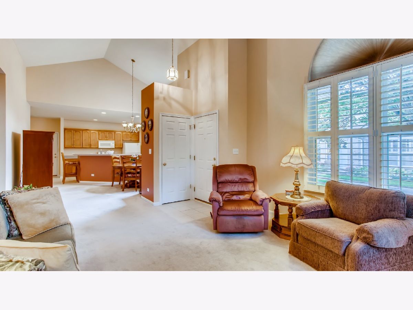
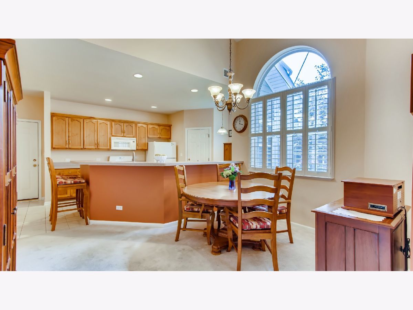
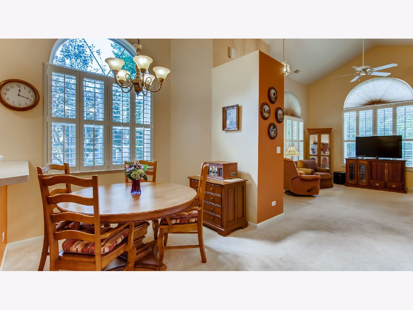
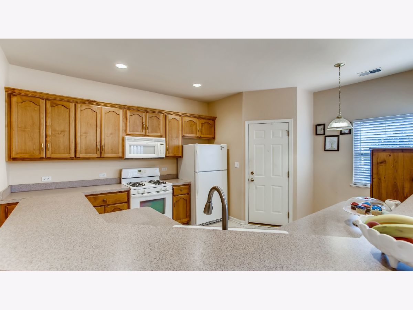
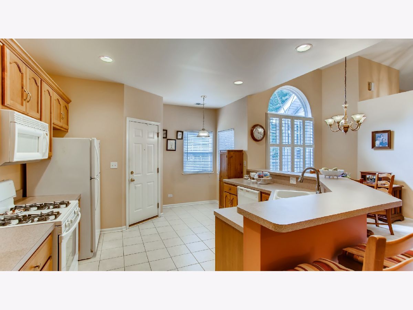
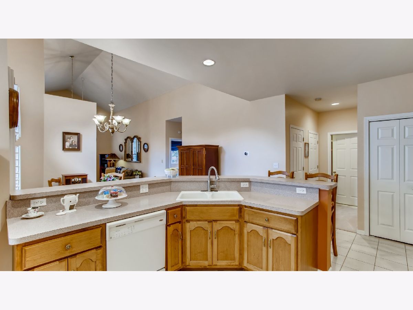
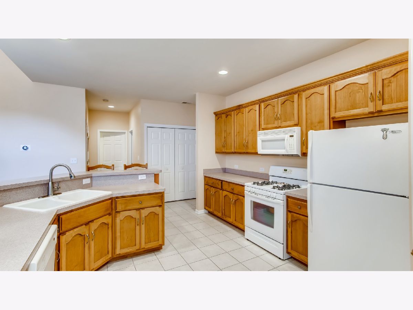
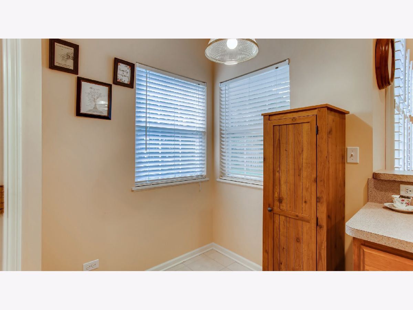
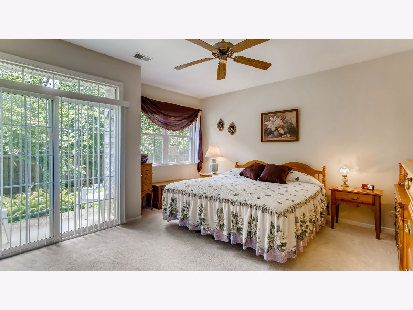
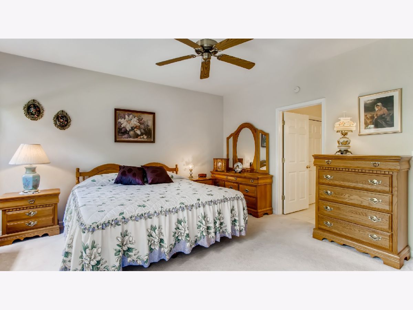
Room Specifics
Total Bedrooms: 2
Bedrooms Above Ground: 2
Bedrooms Below Ground: 0
Dimensions: —
Floor Type: Carpet
Full Bathrooms: 2
Bathroom Amenities: Separate Shower,Double Sink,Soaking Tub
Bathroom in Basement: —
Rooms: No additional rooms
Basement Description: Slab
Other Specifics
| 2 | |
| Concrete Perimeter | |
| Asphalt | |
| Patio, Storms/Screens, End Unit | |
| Mature Trees | |
| COMMON | |
| — | |
| Full | |
| Vaulted/Cathedral Ceilings, First Floor Bedroom, First Floor Laundry, Walk-In Closet(s), Some Carpeting | |
| Range, Microwave, Dishwasher, Refrigerator, Washer, Dryer, Disposal | |
| Not in DB | |
| — | |
| — | |
| — | |
| — |
Tax History
| Year | Property Taxes |
|---|---|
| 2021 | $1,811 |
Contact Agent
Nearby Similar Homes
Nearby Sold Comparables
Contact Agent
Listing Provided By
Keller Williams Innovate

