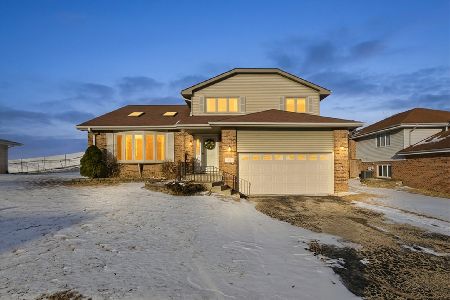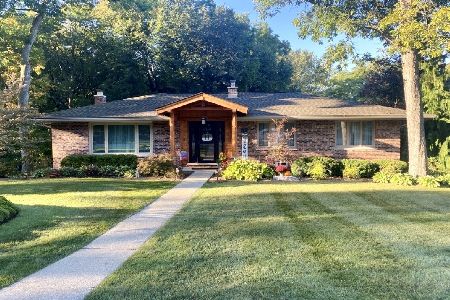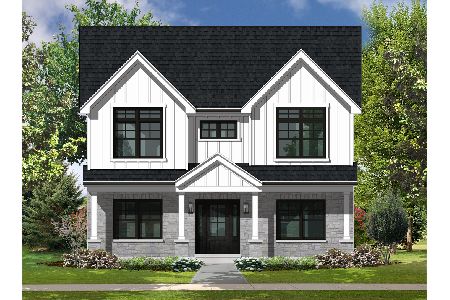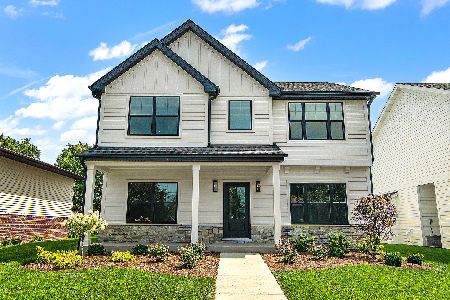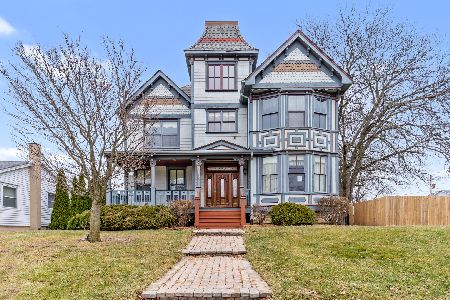108 Timberline Drive, Lemont, Illinois 60439
$405,000
|
Sold
|
|
| Status: | Closed |
| Sqft: | 2,623 |
| Cost/Sqft: | $159 |
| Beds: | 4 |
| Baths: | 3 |
| Year Built: | 1994 |
| Property Taxes: | $7,693 |
| Days On Market: | 2681 |
| Lot Size: | 0,28 |
Description
Well appointed ranch nestled on semi wooded private lot. Bright open floor plan. Foyer leads to living and dining rooms. Office/4th bedroom and full bath. Gourmet custom kitchen with butcher block island, SubZero refrigerator, Viking stove, granite counter-tops, custom lighting and ample pantry space. Breakfast nook with patio doors leading to patio. Vaulted family room has brick fireplace and second set of patio doors out to patio. Master suite with walk-in closet, tray ceiling, private bathroom with dual sink vanity, tub & separate shower. 2nd & 3rd bedrooms are generously sized with large closets. Full finished basement with bar, work shop, storage room and roughed in bath. Fully fenced in outdoor space offers cool calm streams in the backyard oasis, with natural stone pavers, fire pit, aquatic garden, and a koi pond. Minutes to I355, parks, shopping, dining, golf and METRA. Highly rated grade schools and Blue Ribbon Lemont High School. LIVE & ENJOY! Sellers are motivated to sell!
Property Specifics
| Single Family | |
| — | |
| Step Ranch | |
| 1994 | |
| Full | |
| — | |
| No | |
| 0.28 |
| Cook | |
| Timberline | |
| 0 / Not Applicable | |
| None | |
| Public | |
| Public Sewer | |
| 10122496 | |
| 22304060060000 |
Nearby Schools
| NAME: | DISTRICT: | DISTANCE: | |
|---|---|---|---|
|
Grade School
Oakwood Elementary School |
113a | — | |
|
Middle School
Old Quarry Middle School |
113A | Not in DB | |
|
High School
Lemont Twp High School |
210 | Not in DB | |
|
Alternate Elementary School
River Valley Elementary School |
— | Not in DB | |
Property History
| DATE: | EVENT: | PRICE: | SOURCE: |
|---|---|---|---|
| 10 Apr, 2019 | Sold | $405,000 | MRED MLS |
| 22 Feb, 2019 | Under contract | $415,800 | MRED MLS |
| — | Last price change | $425,800 | MRED MLS |
| 26 Oct, 2018 | Listed for sale | $425,800 | MRED MLS |
Room Specifics
Total Bedrooms: 4
Bedrooms Above Ground: 4
Bedrooms Below Ground: 0
Dimensions: —
Floor Type: Carpet
Dimensions: —
Floor Type: Carpet
Dimensions: —
Floor Type: Carpet
Full Bathrooms: 3
Bathroom Amenities: Separate Shower,Double Sink,Soaking Tub
Bathroom in Basement: 0
Rooms: Foyer,Eating Area,Recreation Room,Walk In Closet
Basement Description: Finished
Other Specifics
| 2 | |
| Concrete Perimeter | |
| Brick | |
| Patio, Brick Paver Patio | |
| Fenced Yard,Nature Preserve Adjacent,Landscaped,Pond(s) | |
| 64 X 120 | |
| Unfinished | |
| Full | |
| Vaulted/Cathedral Ceilings, Bar-Dry, Hardwood Floors, First Floor Bedroom, First Floor Laundry, First Floor Full Bath | |
| Range, Microwave, Dishwasher, Refrigerator, Washer, Dryer, Disposal, Trash Compactor, Stainless Steel Appliance(s), Range Hood | |
| Not in DB | |
| Sidewalks, Street Lights, Street Paved | |
| — | |
| — | |
| Wood Burning, Attached Fireplace Doors/Screen, Gas Starter |
Tax History
| Year | Property Taxes |
|---|---|
| 2019 | $7,693 |
Contact Agent
Nearby Similar Homes
Nearby Sold Comparables
Contact Agent
Listing Provided By
Coldwell Banker The Real Estate Group

