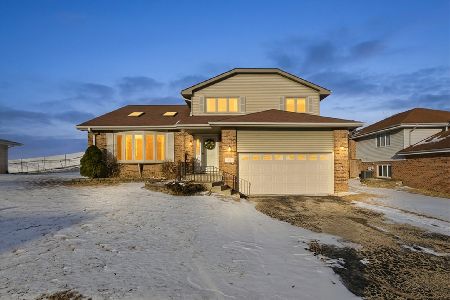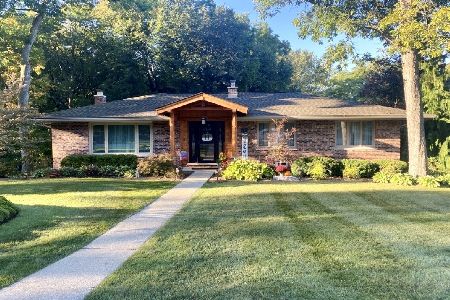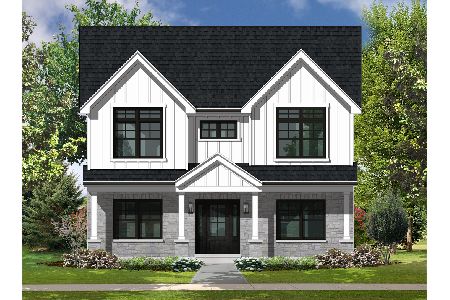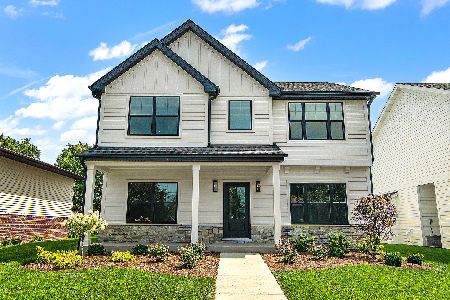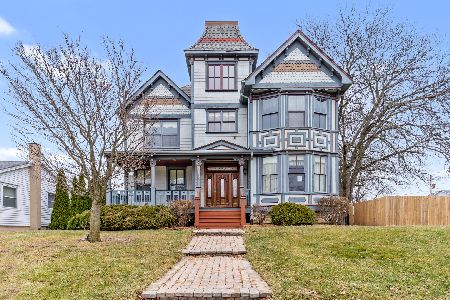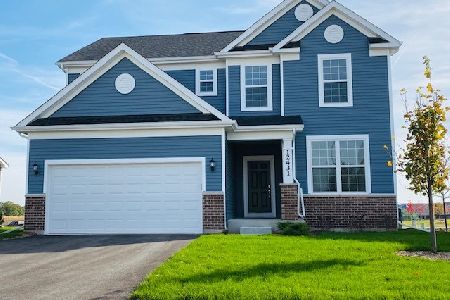112 Timberline Drive, Lemont, Illinois 60439
$430,000
|
Sold
|
|
| Status: | Closed |
| Sqft: | 3,399 |
| Cost/Sqft: | $131 |
| Beds: | 4 |
| Baths: | 4 |
| Year Built: | 1994 |
| Property Taxes: | $9,474 |
| Days On Market: | 4385 |
| Lot Size: | 0,00 |
Description
This home has it all! Magnificent 6 bdrm 3.1 bth 2 kit related living potential. Awesome foyer 2 staircases All hdwd on first floor. Chef kit granite, ss appl, breakft bar, open to family rm. Large Formal liv & din rm. Library off fam rm. 4 large bedrms all w/WIC. Master suite has 2 walk-in closets spa bath. Fin basemnt w/2 bedrm, full bth, kit, wet bar, rec rm, firepl. Beautiful decor, 3 car,cent vac, intercome sys
Property Specifics
| Single Family | |
| — | |
| — | |
| 1994 | |
| Full | |
| — | |
| No | |
| — |
| Cook | |
| Timberline Estates | |
| 0 / Not Applicable | |
| None | |
| Community Well | |
| Public Sewer | |
| 08544181 | |
| 22304060040000 |
Property History
| DATE: | EVENT: | PRICE: | SOURCE: |
|---|---|---|---|
| 24 Apr, 2014 | Sold | $430,000 | MRED MLS |
| 6 Mar, 2014 | Under contract | $445,000 | MRED MLS |
| 24 Feb, 2014 | Listed for sale | $445,000 | MRED MLS |
Room Specifics
Total Bedrooms: 6
Bedrooms Above Ground: 4
Bedrooms Below Ground: 2
Dimensions: —
Floor Type: Carpet
Dimensions: —
Floor Type: Carpet
Dimensions: —
Floor Type: Hardwood
Dimensions: —
Floor Type: —
Dimensions: —
Floor Type: —
Full Bathrooms: 4
Bathroom Amenities: Whirlpool,Separate Shower,Double Sink
Bathroom in Basement: 1
Rooms: Kitchen,Bedroom 5,Bedroom 6,Breakfast Room,Library,Recreation Room
Basement Description: Finished
Other Specifics
| 3 | |
| — | |
| — | |
| — | |
| — | |
| 80X150 | |
| — | |
| Full | |
| — | |
| Range, Dishwasher, Refrigerator, Washer, Dryer, Stainless Steel Appliance(s) | |
| Not in DB | |
| — | |
| — | |
| — | |
| — |
Tax History
| Year | Property Taxes |
|---|---|
| 2014 | $9,474 |
Contact Agent
Nearby Similar Homes
Nearby Sold Comparables
Contact Agent
Listing Provided By
Century 21 Affiliated

