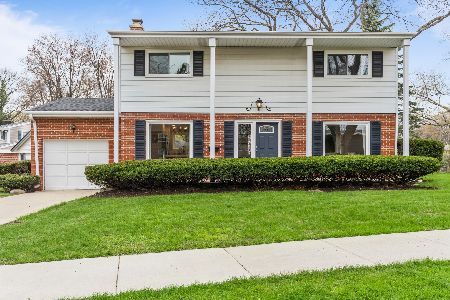108 We Go Trail, Mount Prospect, Illinois 60056
$350,000
|
Sold
|
|
| Status: | Closed |
| Sqft: | 1,248 |
| Cost/Sqft: | $288 |
| Beds: | 3 |
| Baths: | 2 |
| Year Built: | 1959 |
| Property Taxes: | $3,849 |
| Days On Market: | 2893 |
| Lot Size: | 0,27 |
Description
You wont't come across homes like this one very often. Beautifully rehabbed all solid brick split in the sought after We Go Park Subdivision, sitting on a rare Wonderful HUGE deep private lot. If your looking for the perfect backyard for the kids, just need your own space or want to expand down the road come take a look. The inside is equally as impressive and completely renovated. Rich refinished HardWood floors throughout. Gorgeous open kitchen with loads of warm woods cabinets,Granite counters, pendant lighting, glass backsplash Frigidare Gallery SS Appliances lots of canned lighting. 2 Full baths complete w/custom tile & granite. Ground level walk out w/ a spacious family Rm & huge laundry Rm W/ lots of storage built in cabs & desk, Washer & Dryer included. Updated Interior & Exterior Doors & Trim, Lighting, Furnace, Humidfier & A/C, Windows, Plumbing & Elec. Top rated schools, walk to park, min 2 train & shopping & all that Mt. Prospect has to offer. agent owned
Property Specifics
| Single Family | |
| — | |
| Tri-Level | |
| 1959 | |
| Partial,Walkout | |
| SPLIT | |
| No | |
| 0.27 |
| Cook | |
| We Go Park | |
| 0 / Not Applicable | |
| None | |
| Lake Michigan | |
| Public Sewer | |
| 09859143 | |
| 08111160230000 |
Nearby Schools
| NAME: | DISTRICT: | DISTANCE: | |
|---|---|---|---|
|
Grade School
Lions Park Elementary School |
57 | — | |
|
Middle School
Lincoln Junior High School |
57 | Not in DB | |
|
High School
Prospect High School |
214 | Not in DB | |
|
Alternate Elementary School
Westbrook School For Young Learn |
— | Not in DB | |
Property History
| DATE: | EVENT: | PRICE: | SOURCE: |
|---|---|---|---|
| 29 Mar, 2018 | Sold | $350,000 | MRED MLS |
| 20 Feb, 2018 | Under contract | $359,900 | MRED MLS |
| 16 Feb, 2018 | Listed for sale | $359,900 | MRED MLS |
Room Specifics
Total Bedrooms: 3
Bedrooms Above Ground: 3
Bedrooms Below Ground: 0
Dimensions: —
Floor Type: Hardwood
Dimensions: —
Floor Type: Hardwood
Full Bathrooms: 2
Bathroom Amenities: —
Bathroom in Basement: 1
Rooms: Foyer,Utility Room-Lower Level
Basement Description: Finished,Crawl,Exterior Access
Other Specifics
| 1 | |
| Block | |
| Concrete | |
| Patio, Storms/Screens | |
| — | |
| 61X203X65X182 | |
| — | |
| None | |
| Hardwood Floors | |
| Range, Microwave, Dishwasher, Refrigerator, Washer, Dryer, Disposal, Stainless Steel Appliance(s) | |
| Not in DB | |
| Park, Curbs, Sidewalks, Street Lights, Street Paved | |
| — | |
| — | |
| — |
Tax History
| Year | Property Taxes |
|---|---|
| 2018 | $3,849 |
Contact Agent
Nearby Similar Homes
Nearby Sold Comparables
Contact Agent
Listing Provided By
RE/MAX Unlimited Northwest






