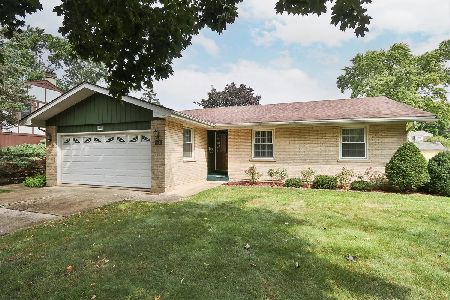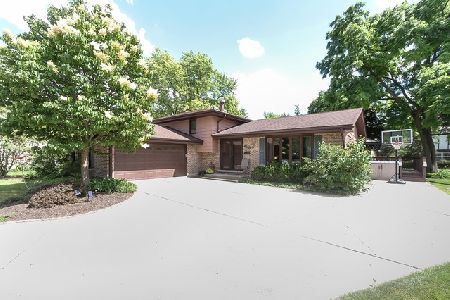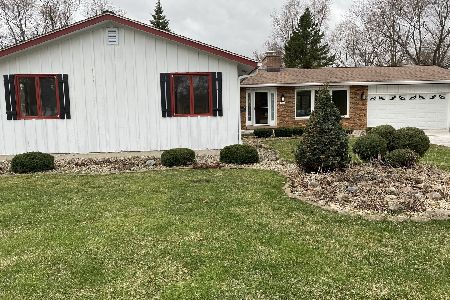108 Western Avenue, Bartlett, Illinois 60103
$436,600
|
Sold
|
|
| Status: | Closed |
| Sqft: | 1,762 |
| Cost/Sqft: | $236 |
| Beds: | 4 |
| Baths: | 3 |
| Year Built: | 1974 |
| Property Taxes: | $8,488 |
| Days On Market: | 934 |
| Lot Size: | 0,25 |
Description
The Exception to the Rule and Model Perfect are understatements! So, make your move. This beautifully remodeled Ranch with full, finished basement is sure to please! Plus, the perfect location near downtown Bartlett-- walk to Restaurants, Shops, Parks, School, the Train depot and more! Meticulously maintained throughout with virtually no detail left undone. Expanded and stunningly remodeled Kitchen including oversized, center island, 42" Cabinets w/crown molding and custom Range Hood-vent, Recessed Lighting, High-end Appliances including commercial grade Thermador stove, Quartz Countertops, Vaulted Ceilings (w/skylights), walk in Pantry, and more! Superb decor with Built-ins, Custom paint colors and Window Treatments! Upgraded solid-wood doors, trim, hardware, decorative glass doors, custom lighting.. and gleaming Hardwood Floors! Also.. a versatile plan with 4 Bedrooms (all on main level) or 3 Bedrooms with a home-office option (current configuration)! Large Family Room opens to Kitchen and has direct access to private patio/Fenced Back yard! Bright and Cozy Living Room opens to dining area and offers a butler's pantry with mini-fridge and custom cabinetry! Master Suite with Custom Closet organizers and Full, remodeled bath! Huge Basement with Recreation Room, Built in Bar, 1/2 Bath and Game area (or craft space, etc.). Also, large utility room with "2nd Kitchen" (Sink, Range, Microwave and Refrigerator). Large Cemented Crawlspace too for added storage. Two-car attached garage is also finished, including epoxy flooring! Professionally Landscaped. Newer Concrete and Paver Patio in Front. Also-- New Furnace, 2022. Water Heater, new in 2021. Air Conditioning, 2020. New Roof, 200 AMP electrical panel, and exterior siding, 2018. Come see.. come sigh. The best of the best is waiting for you!
Property Specifics
| Single Family | |
| — | |
| — | |
| 1974 | |
| — | |
| — | |
| No | |
| 0.25 |
| Cook | |
| — | |
| 0 / Not Applicable | |
| — | |
| — | |
| — | |
| 11824500 | |
| 06342110150000 |
Nearby Schools
| NAME: | DISTRICT: | DISTANCE: | |
|---|---|---|---|
|
Grade School
Bartlett Elementary School |
46 | — | |
|
Middle School
Eastview Middle School |
46 | Not in DB | |
|
High School
Bartlett High School |
46 | Not in DB | |
Property History
| DATE: | EVENT: | PRICE: | SOURCE: |
|---|---|---|---|
| 9 Aug, 2023 | Sold | $436,600 | MRED MLS |
| 11 Jul, 2023 | Under contract | $415,000 | MRED MLS |
| 6 Jul, 2023 | Listed for sale | $415,000 | MRED MLS |
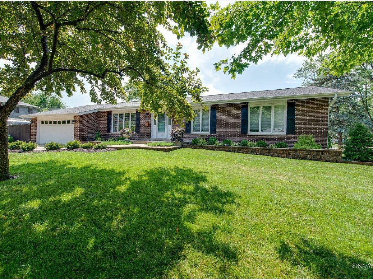
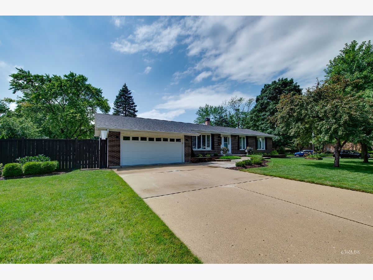
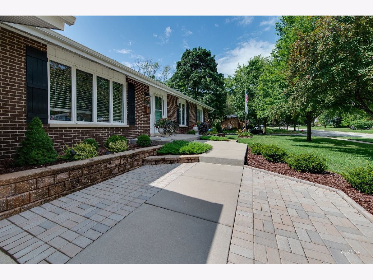
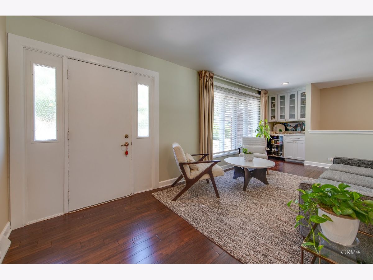
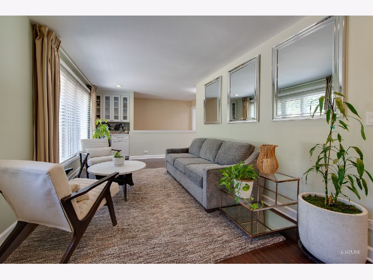
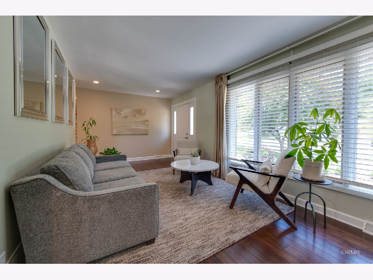
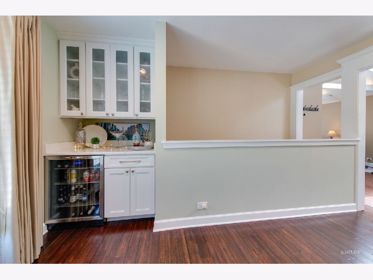
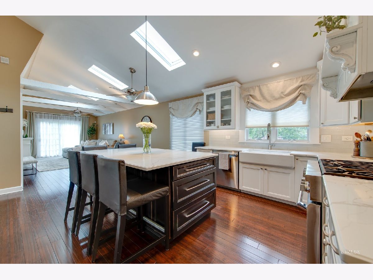

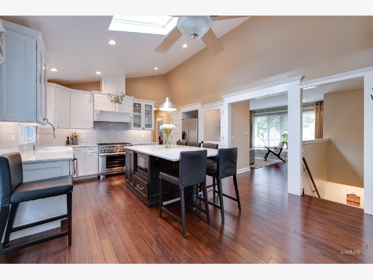
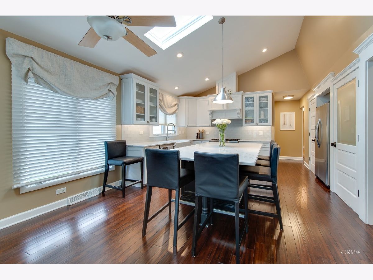
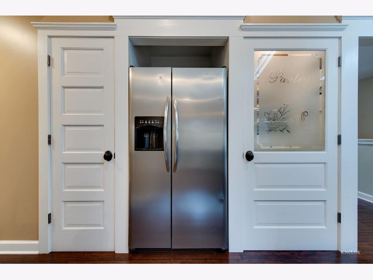
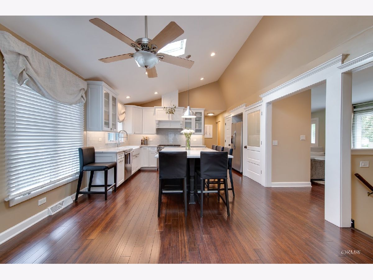
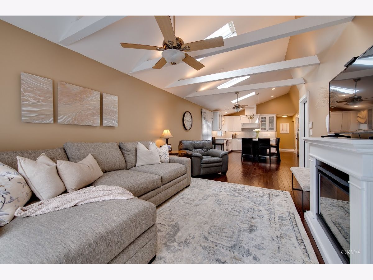
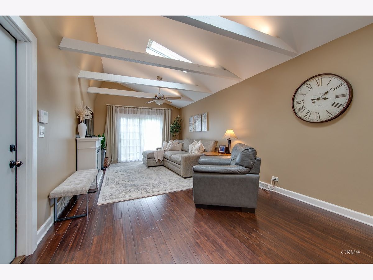
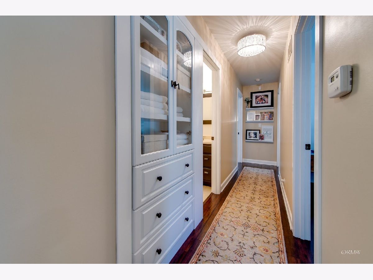
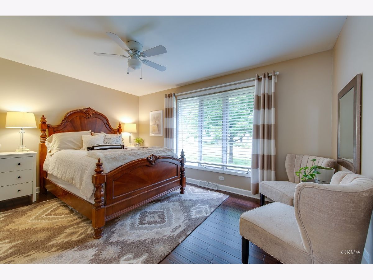
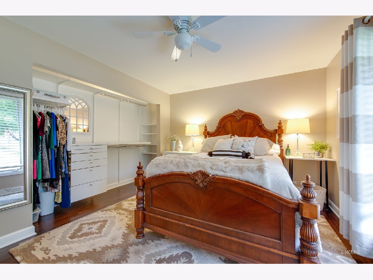
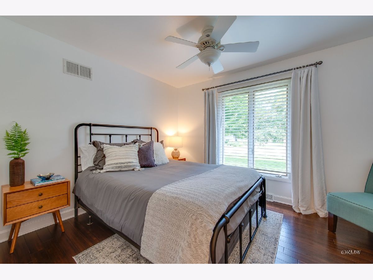
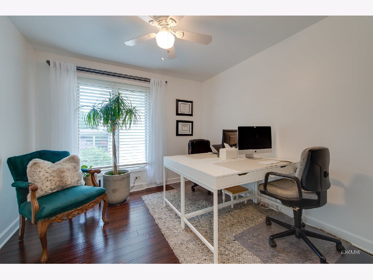
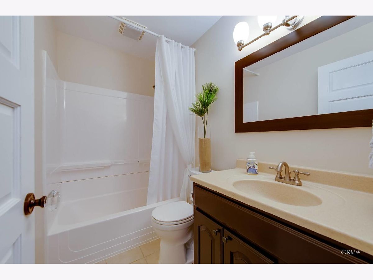
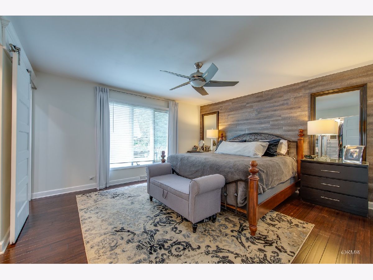
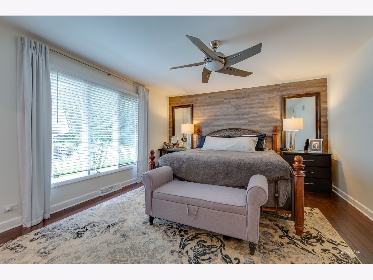

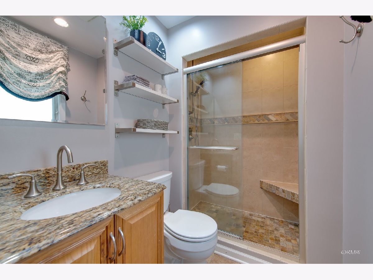


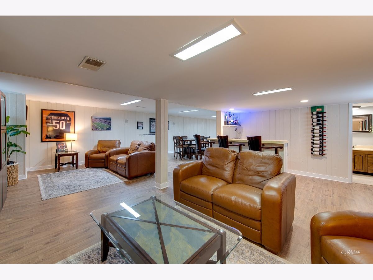


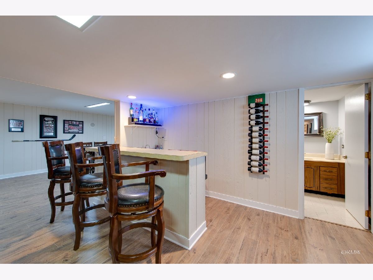


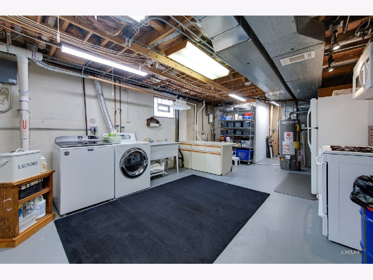
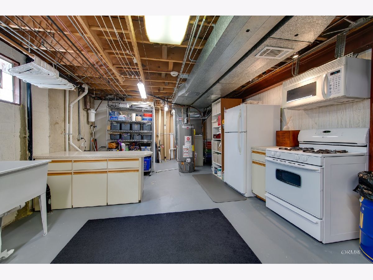
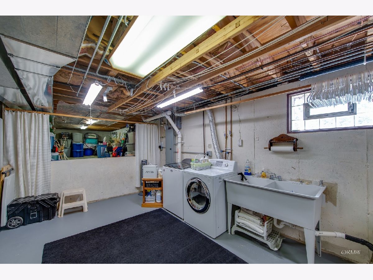
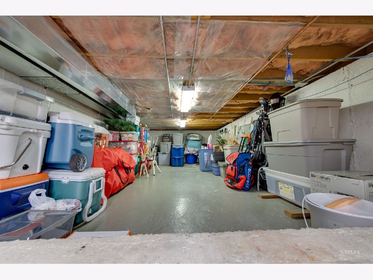

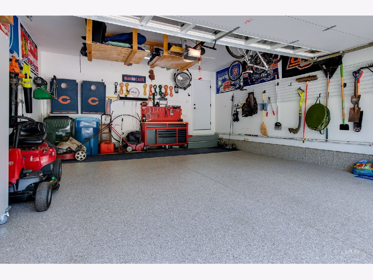
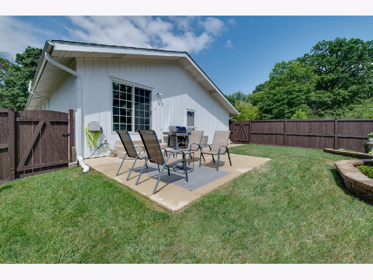
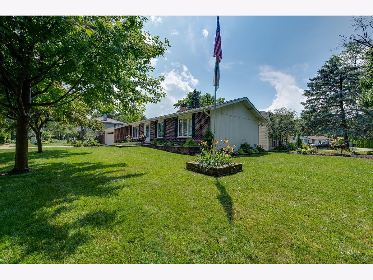
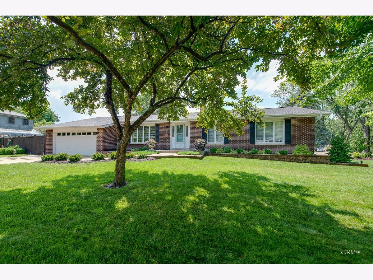
Room Specifics
Total Bedrooms: 4
Bedrooms Above Ground: 4
Bedrooms Below Ground: 0
Dimensions: —
Floor Type: —
Dimensions: —
Floor Type: —
Dimensions: —
Floor Type: —
Full Bathrooms: 3
Bathroom Amenities: Garden Tub
Bathroom in Basement: 1
Rooms: —
Basement Description: Finished
Other Specifics
| 2 | |
| — | |
| Concrete | |
| — | |
| — | |
| 83X139X82X138 | |
| — | |
| — | |
| — | |
| — | |
| Not in DB | |
| — | |
| — | |
| — | |
| — |
Tax History
| Year | Property Taxes |
|---|---|
| 2023 | $8,488 |
Contact Agent
Nearby Similar Homes
Nearby Sold Comparables
Contact Agent
Listing Provided By
RE/MAX Destiny


