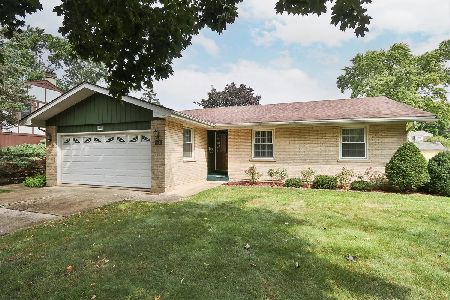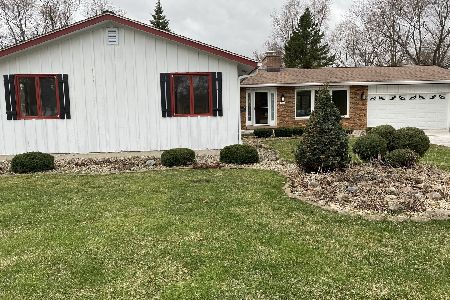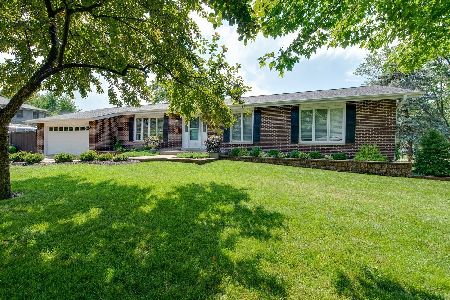415 Church Court, Bartlett, Illinois 60103
$326,000
|
Sold
|
|
| Status: | Closed |
| Sqft: | 1,882 |
| Cost/Sqft: | $177 |
| Beds: | 4 |
| Baths: | 3 |
| Year Built: | 1975 |
| Property Taxes: | $6,340 |
| Days On Market: | 2038 |
| Lot Size: | 0,17 |
Description
Exceptional Renovated home. Everything has been updated for you. The kitchen has custom hardwood cabinets, granite counters, and stainless steel appliances. The hall bath and master bath have been renovated with a jetted tub and heated towel bar in the hall bath, quality plumbing and electrical fixtures. Hardwood vanities, cultured marble, and granite tops. Updated hardwood floors in the foyer, living room, dining room, kitchen, family room, stairs, hall and 3 bedrooms. Beautiful wood trim and baseboard. Volume ceilings in the living room and dining room. Tubular skylights in the hall, kitchen, and hall bath. Pre-engineered flooring and built-in speakers in the finished sub-basement with plenty of built-in shelves for storage. Walkout of the family room into the Florida room with a vaulted ceiling, skylights and ceiling fan. The Florida room leads to a large deck and gazebo. Great swing set next to the deck. Updated quality windows and patio doors through-out. The architectural roof was replaced in 2011. Built-in storage shelves in the basement. Additional concrete side drive for the third car. Fantastic Bartlett location. Enjoy the premium Cul-De-Sac location. The Metra train station is 4 blocks away, Bartlett Elementary is 5 blocks away and Eastview Middle School is 9 blocks away. Low Cook County Taxes!!
Property Specifics
| Single Family | |
| — | |
| Tri-Level | |
| 1975 | |
| Full,Walkout | |
| — | |
| No | |
| 0.17 |
| Cook | |
| — | |
| 0 / Not Applicable | |
| None | |
| Lake Michigan | |
| Public Sewer | |
| 10761607 | |
| 06342110170000 |
Nearby Schools
| NAME: | DISTRICT: | DISTANCE: | |
|---|---|---|---|
|
Grade School
Bartlett Elementary School |
46 | — | |
|
Middle School
Eastview Middle School |
46 | Not in DB | |
|
High School
South Elgin High School |
46 | Not in DB | |
Property History
| DATE: | EVENT: | PRICE: | SOURCE: |
|---|---|---|---|
| 28 Aug, 2020 | Sold | $326,000 | MRED MLS |
| 19 Jul, 2020 | Under contract | $334,000 | MRED MLS |
| — | Last price change | $339,000 | MRED MLS |
| 26 Jun, 2020 | Listed for sale | $345,000 | MRED MLS |



























Room Specifics
Total Bedrooms: 4
Bedrooms Above Ground: 4
Bedrooms Below Ground: 0
Dimensions: —
Floor Type: Hardwood
Dimensions: —
Floor Type: Hardwood
Dimensions: —
Floor Type: Carpet
Full Bathrooms: 3
Bathroom Amenities: Whirlpool,Double Sink
Bathroom in Basement: 1
Rooms: Recreation Room
Basement Description: Finished,Sub-Basement
Other Specifics
| 2 | |
| Concrete Perimeter | |
| Concrete | |
| Deck, Patio, Porch Screened | |
| Cul-De-Sac,Irregular Lot | |
| 56.27X126.15X120X127.67 | |
| — | |
| Full | |
| Vaulted/Cathedral Ceilings, Skylight(s), Hardwood Floors, Solar Tubes/Light Tubes | |
| Range, Microwave, Dishwasher, Refrigerator, Washer, Dryer, Disposal, Stainless Steel Appliance(s) | |
| Not in DB | |
| Curbs, Sidewalks, Street Lights, Street Paved | |
| — | |
| — | |
| Wood Burning, Gas Starter |
Tax History
| Year | Property Taxes |
|---|---|
| 2020 | $6,340 |
Contact Agent
Nearby Similar Homes
Nearby Sold Comparables
Contact Agent
Listing Provided By
Thomas Smogolski







