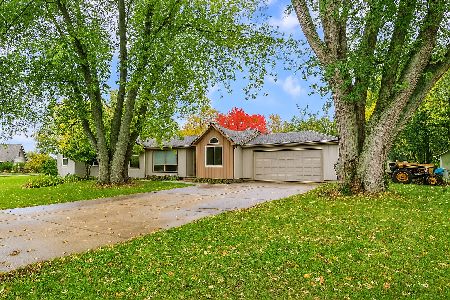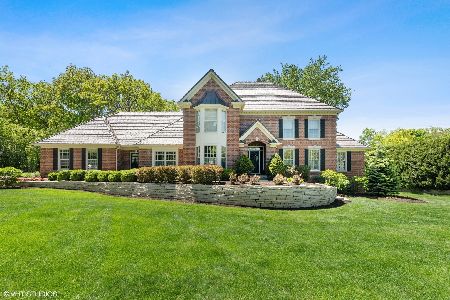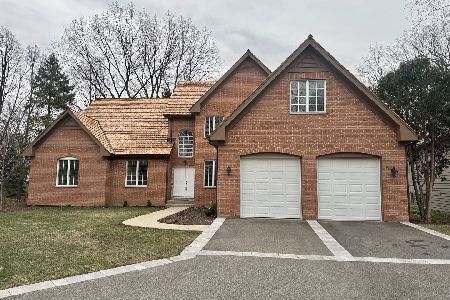108 Wynstone Drive, North Barrington, Illinois 60010
$567,500
|
Sold
|
|
| Status: | Closed |
| Sqft: | 5,200 |
| Cost/Sqft: | $123 |
| Beds: | 4 |
| Baths: | 5 |
| Year Built: | 1990 |
| Property Taxes: | $20,592 |
| Days On Market: | 3922 |
| Lot Size: | 0,00 |
Description
SELLER WANTS SOLD~ TRANSFERRED OWNER~ INVESTORS THIS IS THE HOUSE FOR YOU !!!!!! TRADITIONAL ALL BRICK 5 BEDROOM 4.1BATH HOME, REHABBED BATHS, HARDWOOD FLOORS THRU OUT MOST OF FIRST FLOOR,FIRST FLOOR MASTER SUITE W/FIREPLACE, 3 ADD'L SPACIOUS BEDROOMS UPSTAIRS WITH A 2ND FLR STUDY/HOMEWORK AREA W/CUSTOM RAISED PANEL BUILT-INS,PRIV. CUSTOM PANELED LIBRARY W/BUILT-INS, 2 STORY FOYER, SPACIOUS KITCHEN WITH SUNNY BREAKFAST AREA,ENGLISH LL W/2ND FAM RM, BEDROOM,FULL BATH,2 YEAR OLD DECK
Property Specifics
| Single Family | |
| — | |
| Traditional | |
| 1990 | |
| Full,English | |
| CUSTOM | |
| No | |
| 0 |
| Lake | |
| Wynstone | |
| 0 / Not Applicable | |
| None | |
| Community Well | |
| Overhead Sewers | |
| 08899382 | |
| 14071010420000 |
Nearby Schools
| NAME: | DISTRICT: | DISTANCE: | |
|---|---|---|---|
|
Grade School
Seth Paine Elementary School |
95 | — | |
|
Middle School
Lake Zurich Middle - N Campus |
95 | Not in DB | |
|
High School
Lake Zurich High School |
95 | Not in DB | |
Property History
| DATE: | EVENT: | PRICE: | SOURCE: |
|---|---|---|---|
| 2 Dec, 2008 | Sold | $875,000 | MRED MLS |
| 17 Nov, 2008 | Under contract | $985,000 | MRED MLS |
| — | Last price change | $999,000 | MRED MLS |
| 8 Apr, 2008 | Listed for sale | $1,095,000 | MRED MLS |
| 28 Dec, 2015 | Sold | $567,500 | MRED MLS |
| 6 Nov, 2015 | Under contract | $640,000 | MRED MLS |
| — | Last price change | $645,000 | MRED MLS |
| 22 Apr, 2015 | Listed for sale | $799,900 | MRED MLS |
| 30 Sep, 2022 | Sold | $795,000 | MRED MLS |
| 29 Jul, 2022 | Under contract | $835,000 | MRED MLS |
| 16 Jun, 2022 | Listed for sale | $835,000 | MRED MLS |
Room Specifics
Total Bedrooms: 5
Bedrooms Above Ground: 4
Bedrooms Below Ground: 1
Dimensions: —
Floor Type: Carpet
Dimensions: —
Floor Type: Carpet
Dimensions: —
Floor Type: Carpet
Dimensions: —
Floor Type: —
Full Bathrooms: 5
Bathroom Amenities: Whirlpool,Separate Shower,Double Sink
Bathroom in Basement: 1
Rooms: Bedroom 5,Eating Area,Loft,Office,Recreation Room
Basement Description: Finished
Other Specifics
| 3 | |
| Concrete Perimeter | |
| Asphalt,Side Drive | |
| Deck | |
| Landscaped,Wooded | |
| 133X238X156X213 | |
| Pull Down Stair | |
| Full | |
| Vaulted/Cathedral Ceilings, Skylight(s), Bar-Wet, First Floor Bedroom | |
| Double Oven, Microwave, Dishwasher, Refrigerator, Bar Fridge, Freezer, Washer, Dryer, Disposal | |
| Not in DB | |
| Street Lights, Street Paved | |
| — | |
| — | |
| Gas Log, Gas Starter |
Tax History
| Year | Property Taxes |
|---|---|
| 2008 | $17,350 |
| 2015 | $20,592 |
| 2022 | $13,242 |
Contact Agent
Nearby Similar Homes
Nearby Sold Comparables
Contact Agent
Listing Provided By
Coldwell Banker Residential








