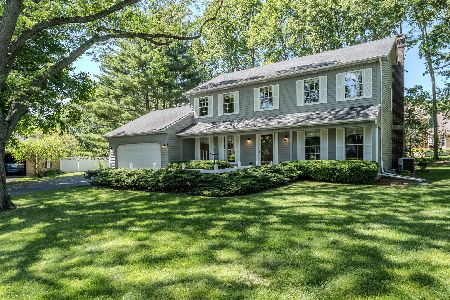1080 Ashbury Court, Geneva, Illinois 60134
$427,000
|
Sold
|
|
| Status: | Closed |
| Sqft: | 2,306 |
| Cost/Sqft: | $181 |
| Beds: | 4 |
| Baths: | 3 |
| Year Built: | 1979 |
| Property Taxes: | $11,378 |
| Days On Market: | 2483 |
| Lot Size: | 0,33 |
Description
THIS IS IT! Sellers have been relocated for work! Prime location on a cul-de-sac in Geneva's desirable Sunset Meadow neighborhood. Walking distance to historic downtown Geneva/train station,Sunset Park/Pool, and Western Ave. School. This 4 bedroom ALL BRICK Georgian is ready for you to call home. Beautiful wide plank oak hardwood floors throughout the first floor, updated kitchen with all stainless-steel appliances and Silestone counters with desirable open-concept flow into the family room, which features a wood-burning fireplace with gas starter. Custom window treatments throughout the home, dining room has new wainscotting. New water heater in 2017 and sump pump in 2018. Lots of space for play and enjoying the outdoors on this spacious 1/3-acre lot. Don't pass on this gem in one of Geneva's most established and sought-after subdivisions. Home Warranty included!
Property Specifics
| Single Family | |
| — | |
| Georgian | |
| 1979 | |
| Full | |
| — | |
| No | |
| 0.33 |
| Kane | |
| Sunset Meadows | |
| 0 / Not Applicable | |
| None | |
| Public | |
| Public Sewer | |
| 10329521 | |
| 1209277006 |
Nearby Schools
| NAME: | DISTRICT: | DISTANCE: | |
|---|---|---|---|
|
Grade School
Western Avenue Elementary School |
304 | — | |
|
Middle School
Geneva Middle School |
304 | Not in DB | |
|
High School
Geneva Community High School |
304 | Not in DB | |
Property History
| DATE: | EVENT: | PRICE: | SOURCE: |
|---|---|---|---|
| 16 Mar, 2015 | Sold | $392,825 | MRED MLS |
| 3 Feb, 2015 | Under contract | $399,800 | MRED MLS |
| — | Last price change | $413,000 | MRED MLS |
| 16 Sep, 2014 | Listed for sale | $413,000 | MRED MLS |
| 24 May, 2019 | Sold | $427,000 | MRED MLS |
| 23 Apr, 2019 | Under contract | $417,000 | MRED MLS |
| — | Last price change | $425,000 | MRED MLS |
| 3 Apr, 2019 | Listed for sale | $425,000 | MRED MLS |
Room Specifics
Total Bedrooms: 4
Bedrooms Above Ground: 4
Bedrooms Below Ground: 0
Dimensions: —
Floor Type: Carpet
Dimensions: —
Floor Type: Carpet
Dimensions: —
Floor Type: Carpet
Full Bathrooms: 3
Bathroom Amenities: —
Bathroom in Basement: 0
Rooms: Walk In Closet,Other Room
Basement Description: Unfinished
Other Specifics
| 2 | |
| Concrete Perimeter | |
| Asphalt | |
| Patio, Storms/Screens | |
| Cul-De-Sac | |
| 48X145X54X141X109 | |
| Unfinished | |
| Full | |
| Hardwood Floors, First Floor Laundry, Walk-In Closet(s) | |
| Range, Microwave, Dishwasher, Refrigerator, Washer, Dryer, Disposal, Stainless Steel Appliance(s) | |
| Not in DB | |
| Sidewalks, Street Lights, Street Paved | |
| — | |
| — | |
| Wood Burning, Gas Starter |
Tax History
| Year | Property Taxes |
|---|---|
| 2015 | $9,835 |
| 2019 | $11,378 |
Contact Agent
Nearby Similar Homes
Nearby Sold Comparables
Contact Agent
Listing Provided By
Berkshire Hathaway HomeServices Starck Real Estate







