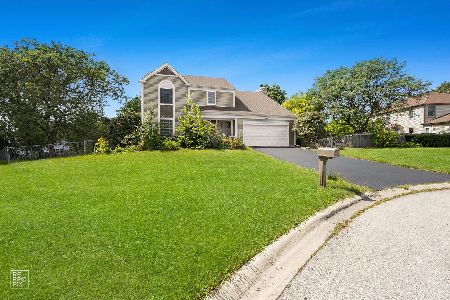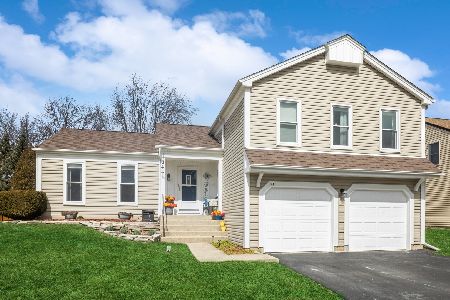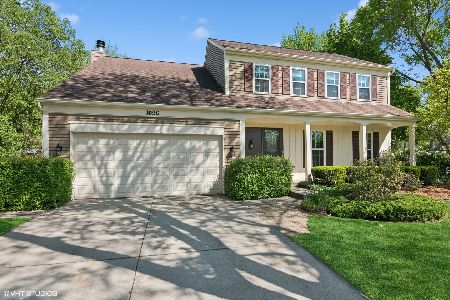1080 Birchbark Trail, Carol Stream, Illinois 60188
$393,000
|
Sold
|
|
| Status: | Closed |
| Sqft: | 1,892 |
| Cost/Sqft: | $196 |
| Beds: | 4 |
| Baths: | 3 |
| Year Built: | 1986 |
| Property Taxes: | $9,804 |
| Days On Market: | 1684 |
| Lot Size: | 0,32 |
Description
OPEN HOME SATURDAY 6/19 FROM 1-3pm. Welcome to 1080 Birchbark! Located on a cul de sac, this spacious four bedroom, 2.5 bath home is ready for new owners. Great entertaining space with adjoining living and dining areas. The kitchen flows into the spacious family room with abundant natural light and a gorgeous fireplace. Four large bedrooms with a convenient hall bath. Master boasts its own bath and abundant closet space. The walk out basement awaits your finishing touch! Fabulous deck and patio in the private backyard. Convenient to highways, shopping, trails and all life has to offer, this home is a gem!
Property Specifics
| Single Family | |
| — | |
| — | |
| 1986 | |
| Full,Walkout | |
| DAVENTRY | |
| No | |
| 0.32 |
| Du Page | |
| Stonebridge | |
| 0 / Not Applicable | |
| None | |
| Public | |
| Public Sewer | |
| 11115041 | |
| 0125104002 |
Nearby Schools
| NAME: | DISTRICT: | DISTANCE: | |
|---|---|---|---|
|
Grade School
Evergreen Elementary School |
25 | — | |
|
Middle School
Benjamin Middle School |
25 | Not in DB | |
|
High School
Community High School |
94 | Not in DB | |
Property History
| DATE: | EVENT: | PRICE: | SOURCE: |
|---|---|---|---|
| 29 Nov, 2012 | Sold | $256,118 | MRED MLS |
| 12 Oct, 2012 | Under contract | $250,000 | MRED MLS |
| 3 Oct, 2012 | Listed for sale | $250,000 | MRED MLS |
| 12 Aug, 2021 | Sold | $393,000 | MRED MLS |
| 30 Jun, 2021 | Under contract | $370,000 | MRED MLS |
| — | Last price change | $380,000 | MRED MLS |
| 15 Jun, 2021 | Listed for sale | $380,000 | MRED MLS |
| 3 Nov, 2025 | Sold | $503,000 | MRED MLS |
| 4 Oct, 2025 | Under contract | $495,000 | MRED MLS |
| — | Last price change | $499,900 | MRED MLS |
| 11 Sep, 2025 | Listed for sale | $499,900 | MRED MLS |




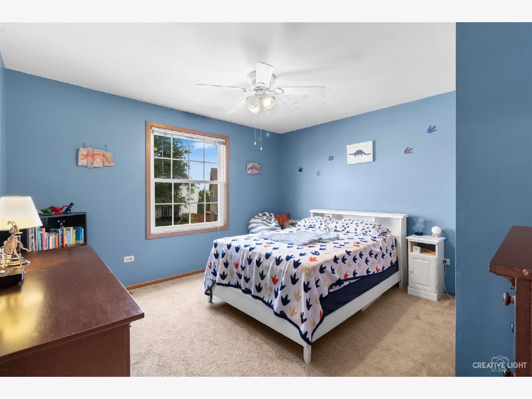

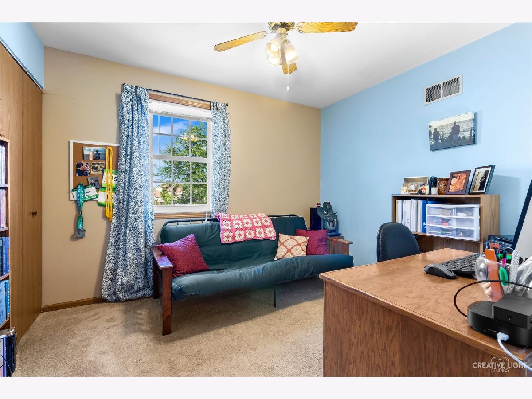

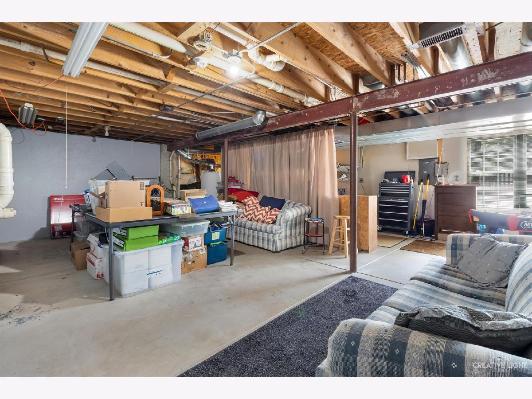
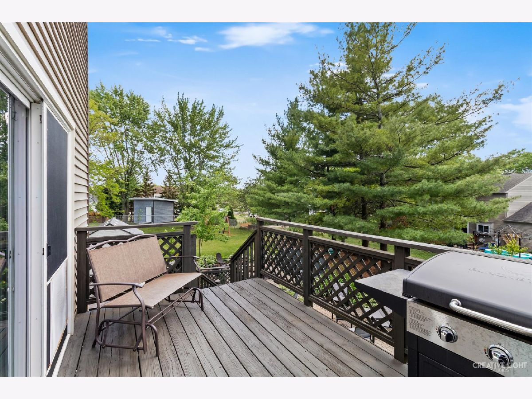


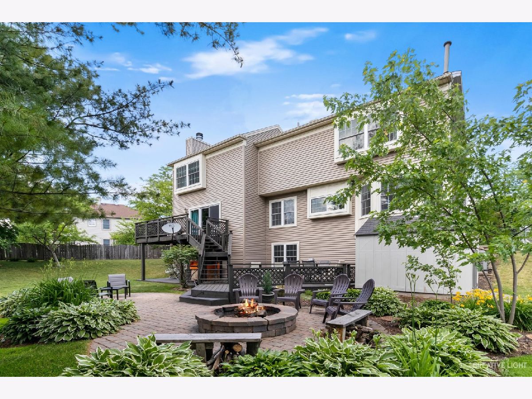
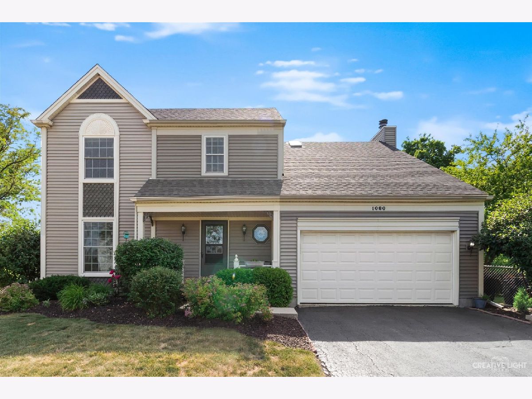
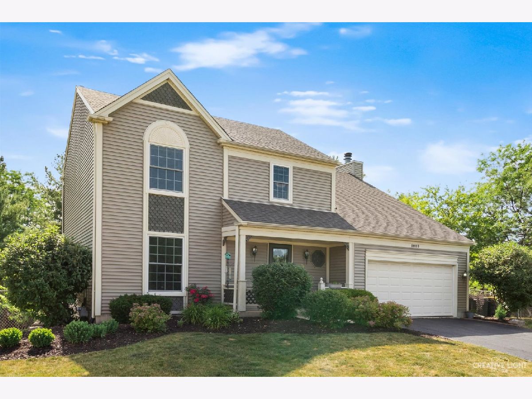
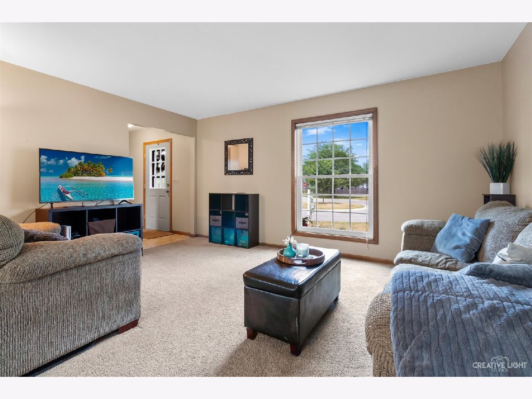
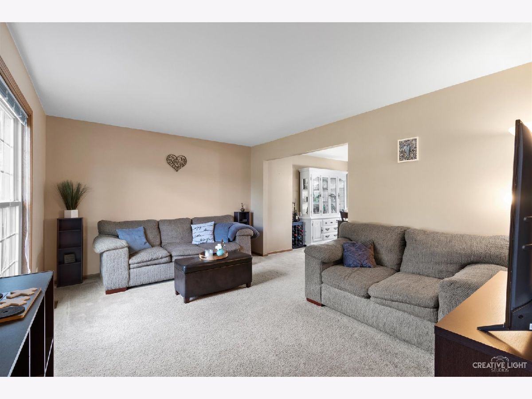
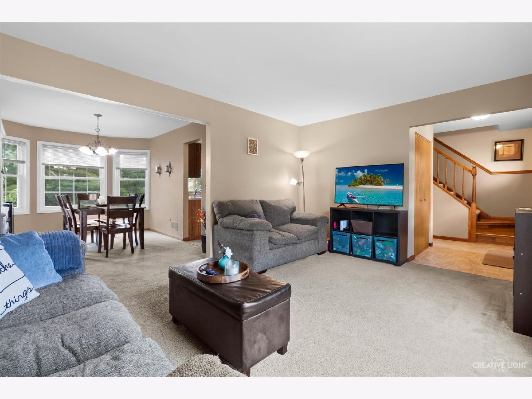
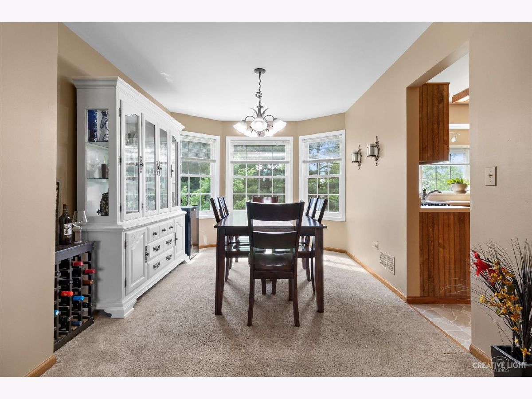
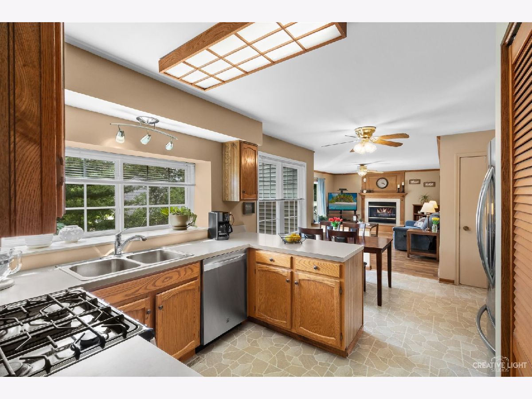
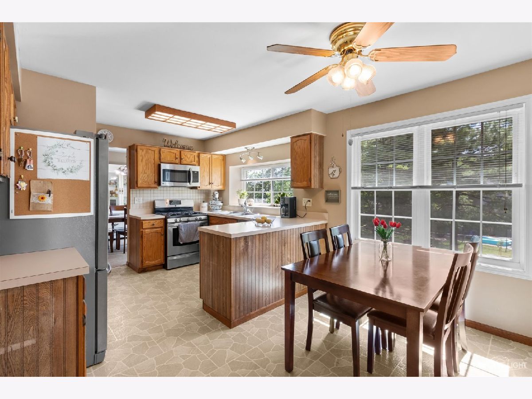
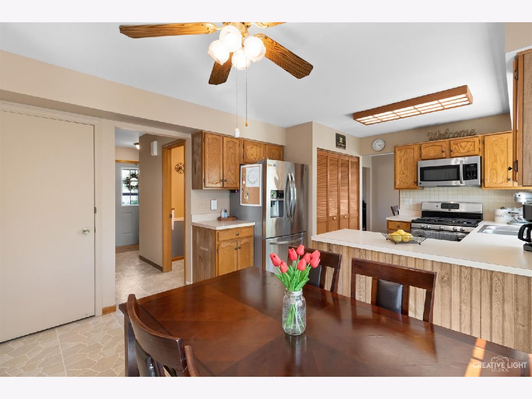

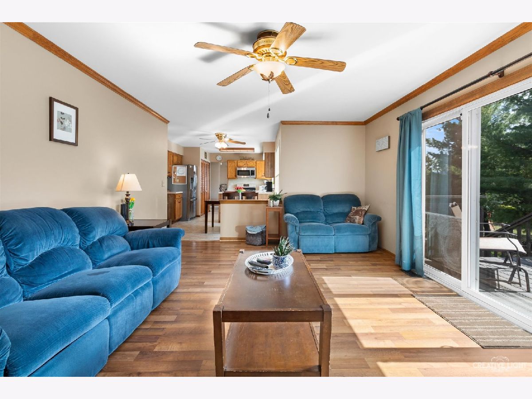
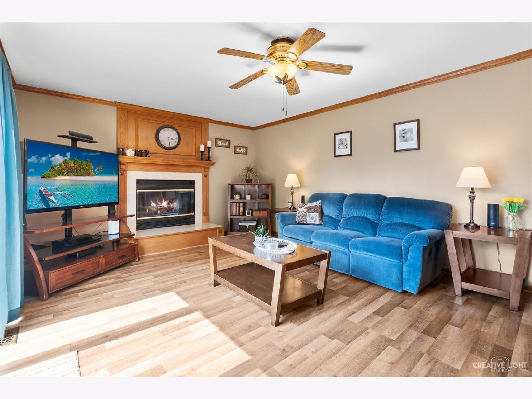

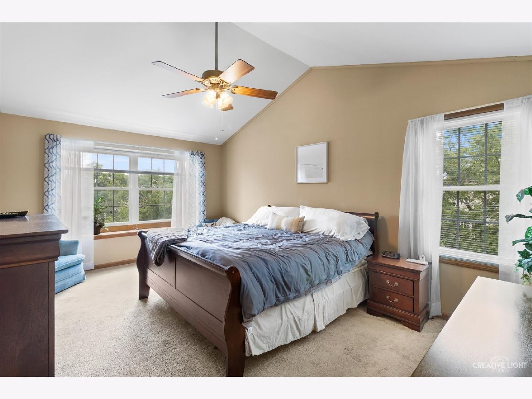
Room Specifics
Total Bedrooms: 4
Bedrooms Above Ground: 4
Bedrooms Below Ground: 0
Dimensions: —
Floor Type: Carpet
Dimensions: —
Floor Type: Carpet
Dimensions: —
Floor Type: Carpet
Full Bathrooms: 3
Bathroom Amenities: —
Bathroom in Basement: 0
Rooms: Eating Area
Basement Description: Unfinished,Exterior Access
Other Specifics
| 2 | |
| Concrete Perimeter | |
| Asphalt | |
| Deck, Patio | |
| Cul-De-Sac | |
| 23X28X155X189X126 | |
| — | |
| Full | |
| Vaulted/Cathedral Ceilings, Skylight(s), Wood Laminate Floors, Walk-In Closet(s) | |
| Range, Microwave, Dishwasher, Refrigerator, Washer, Dryer | |
| Not in DB | |
| Park, Lake, Curbs, Sidewalks, Street Lights, Street Paved | |
| — | |
| — | |
| Wood Burning, Attached Fireplace Doors/Screen, Gas Starter |
Tax History
| Year | Property Taxes |
|---|---|
| 2012 | $7,853 |
| 2021 | $9,804 |
| 2025 | $11,530 |
Contact Agent
Nearby Similar Homes
Nearby Sold Comparables
Contact Agent
Listing Provided By
john greene, Realtor




