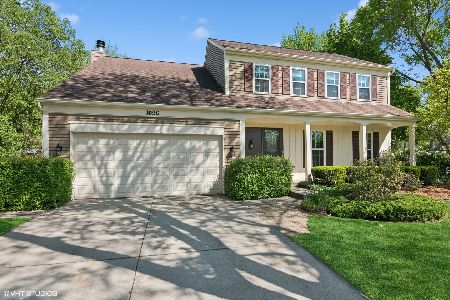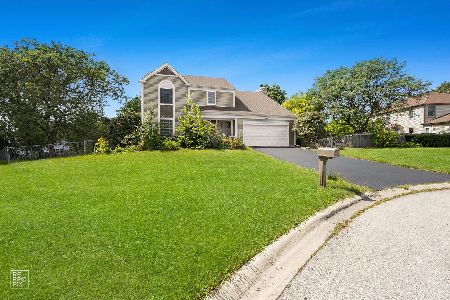1094 Gunsmoke Court, Carol Stream, Illinois 60188
$330,000
|
Sold
|
|
| Status: | Closed |
| Sqft: | 1,896 |
| Cost/Sqft: | $177 |
| Beds: | 4 |
| Baths: | 3 |
| Year Built: | 1986 |
| Property Taxes: | $7,235 |
| Days On Market: | 2808 |
| Lot Size: | 0,30 |
Description
Gorgeous updates in this two-story home! 4 bedrooms, 21/2 bath home nestled on a tree lined cul-de-sac in Shining Waters community of Carol Stream. Freshly refinished hardwood floors, white trim, six panel doors, new carpeting, updated baths and kitchen. Sparkling white custom kitchen (2017) offers granite counter tops, stacked glass tile backsplash, stainless appliances (2012), counter seating and opens to family room. Master suite boasts walk-in closet and private bath updated (2018): new vanity, mirror, tile flooring and fixtures. Second full bath updated (2014): new vanity, tile flooring, tile surround shower and fixtures. Conveniently located 2nd floor laundry room! Full basement: recreation room and storage room. Private spacious fenced backyard features deck for entertaining or relaxing: tons of green space for people and pets alike. Updates: vinyl siding, architectural roof, windows, concrete driveway, deck, fence, a/c and high efficiency furnace. Desirable District 25 schools!
Property Specifics
| Single Family | |
| — | |
| Traditional | |
| 1986 | |
| Full | |
| — | |
| No | |
| 0.3 |
| Du Page | |
| Shining Waters | |
| 0 / Not Applicable | |
| None | |
| Lake Michigan | |
| Public Sewer | |
| 09955747 | |
| 0125104011 |
Nearby Schools
| NAME: | DISTRICT: | DISTANCE: | |
|---|---|---|---|
|
Grade School
Evergreen Elementary School |
25 | — | |
|
Middle School
Benjamin Middle School |
25 | Not in DB | |
|
High School
Community High School |
94 | Not in DB | |
Property History
| DATE: | EVENT: | PRICE: | SOURCE: |
|---|---|---|---|
| 28 Jun, 2018 | Sold | $330,000 | MRED MLS |
| 20 May, 2018 | Under contract | $335,000 | MRED MLS |
| 18 May, 2018 | Listed for sale | $335,000 | MRED MLS |
Room Specifics
Total Bedrooms: 4
Bedrooms Above Ground: 4
Bedrooms Below Ground: 0
Dimensions: —
Floor Type: Carpet
Dimensions: —
Floor Type: Carpet
Dimensions: —
Floor Type: Carpet
Full Bathrooms: 3
Bathroom Amenities: —
Bathroom in Basement: 0
Rooms: Eating Area,Recreation Room,Storage
Basement Description: Finished
Other Specifics
| 2 | |
| Concrete Perimeter | |
| Concrete | |
| Deck, Storms/Screens | |
| Cul-De-Sac,Fenced Yard | |
| 13026 | |
| Full | |
| Full | |
| Hardwood Floors, First Floor Laundry | |
| Range, Microwave, Dishwasher, Refrigerator, Washer, Dryer, Disposal, Stainless Steel Appliance(s) | |
| Not in DB | |
| Sidewalks, Street Lights, Street Paved | |
| — | |
| — | |
| — |
Tax History
| Year | Property Taxes |
|---|---|
| 2018 | $7,235 |
Contact Agent
Nearby Similar Homes
Nearby Sold Comparables
Contact Agent
Listing Provided By
Baird & Warner








