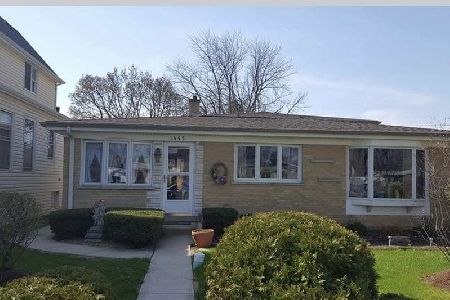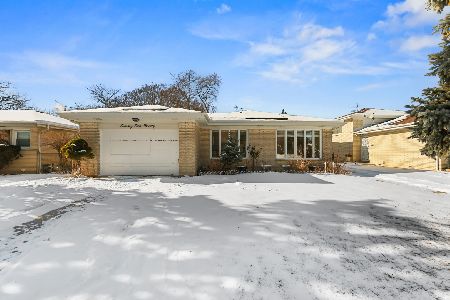1080 Irwin Avenue, Des Plaines, Illinois 60018
$375,000
|
Sold
|
|
| Status: | Closed |
| Sqft: | 1,200 |
| Cost/Sqft: | $292 |
| Beds: | 4 |
| Baths: | 2 |
| Year Built: | 1959 |
| Property Taxes: | $5,106 |
| Days On Market: | 606 |
| Lot Size: | 0,00 |
Description
Welcome to this beautifully maintained split-level home in Des Plaines. This property features 3 bedrooms and 2 full bathrooms, with an additional 4th bedroom on the lower level. Situated on a quiet side street, just a block away from the stunning Lake Opeka, it offers a perfect blend of comfort and convenience. The home boasts hardwood floors throughout and a spacious kitchen with maple cabinets. There is also an additional room that can be used as a dining room or enclosed patio. The second floor includes 3 bedrooms and a full bath, while the lower level features a family room, a 4th bedroom, and another full bathroom. The home is equipped with central air and heat and includes a one-car garage. Recent updates include HVAC and AC replacement in 2022, a roof that is 10 years old, a hot water tank replaced in 2022, and windows that were updated 7 years ago. The professionally landscaped backyard is perfect for outdoor activities and relaxation. This home is conveniently located near transportation, shopping, and the beautiful Lake Opeka. It is easy to show and ready to welcome its new owners. Sold As-Is
Property Specifics
| Single Family | |
| — | |
| — | |
| 1959 | |
| — | |
| — | |
| No | |
| — |
| Cook | |
| — | |
| — / Not Applicable | |
| — | |
| — | |
| — | |
| 12076473 | |
| 09291011560000 |
Nearby Schools
| NAME: | DISTRICT: | DISTANCE: | |
|---|---|---|---|
|
Grade School
Plainfield Elementary School |
62 | — | |
|
Middle School
Algonquin Middle School |
62 | Not in DB | |
|
High School
Maine West High School |
207 | Not in DB | |
Property History
| DATE: | EVENT: | PRICE: | SOURCE: |
|---|---|---|---|
| 8 Jul, 2024 | Sold | $375,000 | MRED MLS |
| 10 Jun, 2024 | Under contract | $350,000 | MRED MLS |
| 7 Jun, 2024 | Listed for sale | $350,000 | MRED MLS |




















































Room Specifics
Total Bedrooms: 4
Bedrooms Above Ground: 4
Bedrooms Below Ground: 0
Dimensions: —
Floor Type: —
Dimensions: —
Floor Type: —
Dimensions: —
Floor Type: —
Full Bathrooms: 2
Bathroom Amenities: —
Bathroom in Basement: 1
Rooms: —
Basement Description: Finished
Other Specifics
| 1 | |
| — | |
| — | |
| — | |
| — | |
| 55 X 125 | |
| — | |
| — | |
| — | |
| — | |
| Not in DB | |
| — | |
| — | |
| — | |
| — |
Tax History
| Year | Property Taxes |
|---|---|
| 2024 | $5,106 |
Contact Agent
Nearby Similar Homes
Nearby Sold Comparables
Contact Agent
Listing Provided By
RE/MAX City








