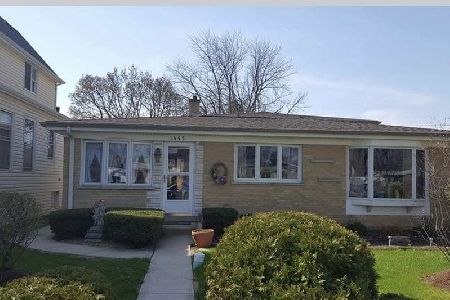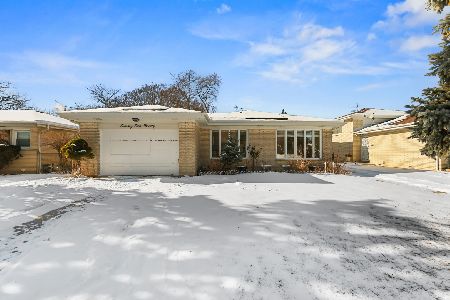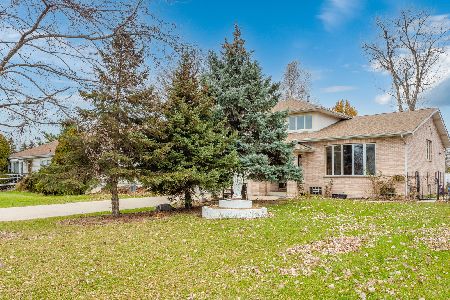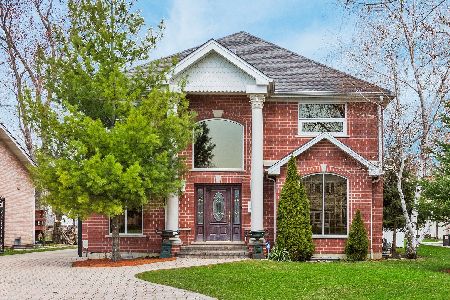1111 Prospect Lane, Des Plaines, Illinois 60018
$320,000
|
Sold
|
|
| Status: | Closed |
| Sqft: | 0 |
| Cost/Sqft: | — |
| Beds: | 3 |
| Baths: | 2 |
| Year Built: | 1974 |
| Property Taxes: | $6,607 |
| Days On Market: | 2581 |
| Lot Size: | 0,21 |
Description
Wonderful location for this classic quality built split-level situated on large (186 ft deep) lot. Close to Lake Opeka. Paver patio entry leads into a spacious light filled living room. Formal dining room. Remodeled kitchen (2016)features stainless steel appliances, beautiful solid wood soft closing cabinets,subway tile,granite countertop, free-standing SS range hood and extra large SS sink. New carpet in upstairs hall and on stairs. Large bedrooms have hardwood floors. Bedroom 2 has two extra storage closets. 6 panel solid oak doors throughout the home. Updated baths have newer light fixtures+granite topped vanities. Huge family room in the lower level features heated floors, above grade windows, gas log stone fireplace and a built in granite topped bar. Laundry room has lots of storage space. Large crawlspace . Tankless water heater. Lovely backyard is perfect for relaxing on your brick paver patio with firepit. Mechanic's dream garage with 25x12 workroom addition has heat and A/C.
Property Specifics
| Single Family | |
| — | |
| Tri-Level | |
| 1974 | |
| Partial,Walkout | |
| SPLIT-LEVEL | |
| No | |
| 0.21 |
| Cook | |
| — | |
| 0 / Not Applicable | |
| None | |
| Lake Michigan | |
| Public Sewer | |
| 10169453 | |
| 09291012000000 |
Nearby Schools
| NAME: | DISTRICT: | DISTANCE: | |
|---|---|---|---|
|
Grade School
Plainfield Elementary School |
62 | — | |
|
Middle School
Algonquin Middle School |
62 | Not in DB | |
|
High School
Maine West High School |
207 | Not in DB | |
Property History
| DATE: | EVENT: | PRICE: | SOURCE: |
|---|---|---|---|
| 21 Jun, 2013 | Sold | $271,450 | MRED MLS |
| 13 Apr, 2013 | Under contract | $264,900 | MRED MLS |
| 9 Apr, 2013 | Listed for sale | $264,900 | MRED MLS |
| 4 Mar, 2019 | Sold | $320,000 | MRED MLS |
| 14 Jan, 2019 | Under contract | $329,900 | MRED MLS |
| 10 Jan, 2019 | Listed for sale | $329,900 | MRED MLS |
Room Specifics
Total Bedrooms: 3
Bedrooms Above Ground: 3
Bedrooms Below Ground: 0
Dimensions: —
Floor Type: Hardwood
Dimensions: —
Floor Type: Hardwood
Full Bathrooms: 2
Bathroom Amenities: —
Bathroom in Basement: 1
Rooms: Workshop
Basement Description: Finished,Crawl,Exterior Access
Other Specifics
| 2 | |
| — | |
| Concrete | |
| Patio, Brick Paver Patio, Storms/Screens, Fire Pit, Workshop | |
| Fenced Yard | |
| 50X186 | |
| — | |
| None | |
| Bar-Dry, Hardwood Floors, Heated Floors | |
| Range, Microwave, Dishwasher, Refrigerator, Washer, Dryer, Stainless Steel Appliance(s), Range Hood | |
| Not in DB | |
| Sidewalks, Street Lights, Street Paved | |
| — | |
| — | |
| Gas Log |
Tax History
| Year | Property Taxes |
|---|---|
| 2013 | $6,048 |
| 2019 | $6,607 |
Contact Agent
Nearby Similar Homes
Nearby Sold Comparables
Contact Agent
Listing Provided By
Baird & Warner











