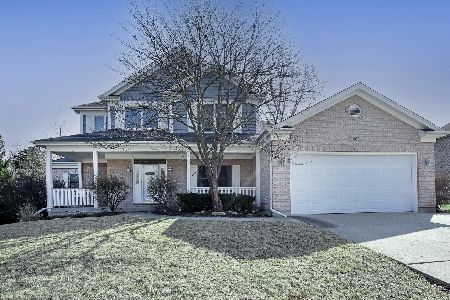1080 Jessica Drive, Wauconda, Illinois 60084
$340,000
|
Sold
|
|
| Status: | Closed |
| Sqft: | 3,271 |
| Cost/Sqft: | $110 |
| Beds: | 4 |
| Baths: | 3 |
| Year Built: | 1999 |
| Property Taxes: | $11,298 |
| Days On Market: | 2766 |
| Lot Size: | 0,25 |
Description
Whispering Pines custom Four Bedroom house with unique first floor master! Very large kitchen with tons of cabinet space and eat-in breakfast area over looking the beautiful backyard and opening up into an enormous cozy family room with fireplace. Master bath includes separate shower and dual sinks along with an oversized walk-in closet! Full basement with endless potential and roughed in plumbing for your finishing touches. Also, a roughed in bonus room on the 2nd level that would be great for the kids. Freemont schools! You don't want to miss this one! Great price and motivated seller. The taxes do not reflect any exemptions.
Property Specifics
| Single Family | |
| — | |
| Colonial | |
| 1999 | |
| Full | |
| — | |
| No | |
| 0.25 |
| Lake | |
| — | |
| 0 / Not Applicable | |
| None | |
| Public | |
| Public Sewer | |
| 10000483 | |
| 10193070040000 |
Nearby Schools
| NAME: | DISTRICT: | DISTANCE: | |
|---|---|---|---|
|
Grade School
Fremont Elementary School |
79 | — | |
|
Middle School
Fremont Middle School |
79 | Not in DB | |
|
High School
Mundelein Cons High School |
120 | Not in DB | |
Property History
| DATE: | EVENT: | PRICE: | SOURCE: |
|---|---|---|---|
| 29 Sep, 2008 | Sold | $340,000 | MRED MLS |
| 11 Sep, 2008 | Under contract | $375,000 | MRED MLS |
| — | Last price change | $398,500 | MRED MLS |
| 12 Dec, 2007 | Listed for sale | $415,000 | MRED MLS |
| 30 Nov, 2018 | Sold | $340,000 | MRED MLS |
| 9 Oct, 2018 | Under contract | $359,900 | MRED MLS |
| 28 Jun, 2018 | Listed for sale | $359,900 | MRED MLS |
| 14 Oct, 2022 | Sold | $390,000 | MRED MLS |
| 15 Sep, 2022 | Under contract | $399,900 | MRED MLS |
| — | Last price change | $410,000 | MRED MLS |
| 26 Aug, 2022 | Listed for sale | $410,000 | MRED MLS |
Room Specifics
Total Bedrooms: 4
Bedrooms Above Ground: 4
Bedrooms Below Ground: 0
Dimensions: —
Floor Type: Carpet
Dimensions: —
Floor Type: Carpet
Dimensions: —
Floor Type: Carpet
Full Bathrooms: 3
Bathroom Amenities: Whirlpool,Separate Shower,Double Sink
Bathroom in Basement: 0
Rooms: Breakfast Room
Basement Description: Unfinished
Other Specifics
| 2.5 | |
| Concrete Perimeter | |
| — | |
| Porch | |
| Landscaped | |
| 90 X 123 | |
| Full | |
| Full | |
| Vaulted/Cathedral Ceilings, Hardwood Floors, First Floor Bedroom, First Floor Laundry | |
| Range, Microwave, Dishwasher, Refrigerator, Washer, Dryer, Disposal | |
| Not in DB | |
| Sidewalks, Street Lights, Street Paved | |
| — | |
| — | |
| Gas Log, Gas Starter |
Tax History
| Year | Property Taxes |
|---|---|
| 2008 | $9,383 |
| 2018 | $11,298 |
| 2022 | $11,770 |
Contact Agent
Nearby Similar Homes
Nearby Sold Comparables
Contact Agent
Listing Provided By
Coldwell Banker Residential




