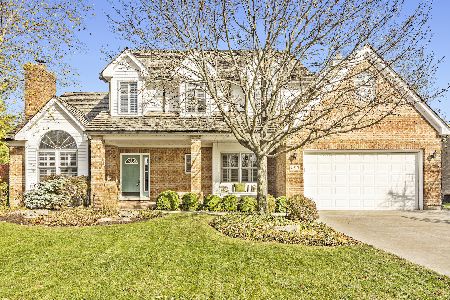1060 Jessica Drive, Wauconda, Illinois 60084
$320,000
|
Sold
|
|
| Status: | Closed |
| Sqft: | 2,469 |
| Cost/Sqft: | $133 |
| Beds: | 4 |
| Baths: | 4 |
| Year Built: | 1994 |
| Property Taxes: | $8,969 |
| Days On Market: | 3830 |
| Lot Size: | 0,25 |
Description
This spacious 4 bedroom all brick colonial home in Whispering Pines is move-in ready and waiting to entertain your friends and guests. Hardwood floors, 9ft ceilings, open floor plan with a recently updated powder room and carpeting in the family room open to an expansive kitchen that has been updated with new silestone counter tops, stainless double bowl sink, and upgraded appliances including a Viking stove. Kitchen dining area opens to a large patio/deck featuring an in-ground pool and professionally landscaped backyard with a master gardener's touch. The pool heater was replaced in 2015 and is waiting for your next outdoor party. You can relax in the screened-in porch after a dip in the pool or entertain your guests mosquito-free. Once you retire to the master bedroom suite, a double bowl sink, whirlpool tub and adjacent shower provide the perfect relaxing experience. Large walk-in closet off the Master bedroom for all your storage needs.
Property Specifics
| Single Family | |
| — | |
| Colonial | |
| 1994 | |
| Full | |
| CUSTOM | |
| No | |
| 0.25 |
| Lake | |
| Whispering Pines | |
| 0 / Not Applicable | |
| None | |
| Public | |
| Public Sewer | |
| 08997255 | |
| 10193070060000 |
Nearby Schools
| NAME: | DISTRICT: | DISTANCE: | |
|---|---|---|---|
|
Grade School
Fremont Elementary School |
79 | — | |
|
Middle School
Fremont Middle School |
79 | Not in DB | |
|
High School
Mundelein Cons High School |
120 | Not in DB | |
Property History
| DATE: | EVENT: | PRICE: | SOURCE: |
|---|---|---|---|
| 18 Dec, 2013 | Sold | $317,000 | MRED MLS |
| 6 Nov, 2013 | Under contract | $315,000 | MRED MLS |
| — | Last price change | $325,000 | MRED MLS |
| 26 Jul, 2013 | Listed for sale | $360,000 | MRED MLS |
| 15 Dec, 2015 | Sold | $320,000 | MRED MLS |
| 22 Oct, 2015 | Under contract | $329,000 | MRED MLS |
| — | Last price change | $339,999 | MRED MLS |
| 30 Jul, 2015 | Listed for sale | $349,900 | MRED MLS |
| 25 Jul, 2019 | Sold | $335,000 | MRED MLS |
| 28 May, 2019 | Under contract | $339,900 | MRED MLS |
| 2 May, 2019 | Listed for sale | $339,900 | MRED MLS |
Room Specifics
Total Bedrooms: 4
Bedrooms Above Ground: 4
Bedrooms Below Ground: 0
Dimensions: —
Floor Type: Carpet
Dimensions: —
Floor Type: Carpet
Dimensions: —
Floor Type: Carpet
Full Bathrooms: 4
Bathroom Amenities: Whirlpool,Separate Shower,Steam Shower,Double Sink
Bathroom in Basement: 1
Rooms: Enclosed Porch,Recreation Room
Basement Description: Finished
Other Specifics
| 2 | |
| Concrete Perimeter | |
| Concrete | |
| Deck, Patio, Screened Deck, In Ground Pool, Storms/Screens | |
| Fenced Yard | |
| 110 X 125 X 123 X 60 | |
| Unfinished | |
| Full | |
| Vaulted/Cathedral Ceilings, Hardwood Floors, First Floor Laundry | |
| Range, Microwave, Dishwasher, Refrigerator, Disposal, Stainless Steel Appliance(s), Wine Refrigerator | |
| Not in DB | |
| — | |
| — | |
| — | |
| Gas Starter |
Tax History
| Year | Property Taxes |
|---|---|
| 2013 | $8,454 |
| 2015 | $8,969 |
| 2019 | $10,434 |
Contact Agent
Nearby Similar Homes
Nearby Sold Comparables
Contact Agent
Listing Provided By
Flatland Homes, LTD




