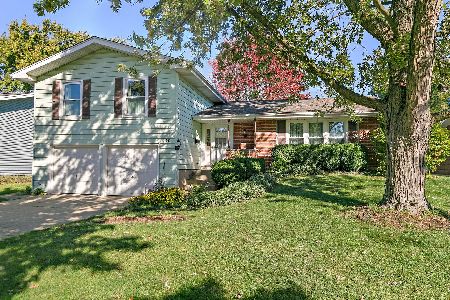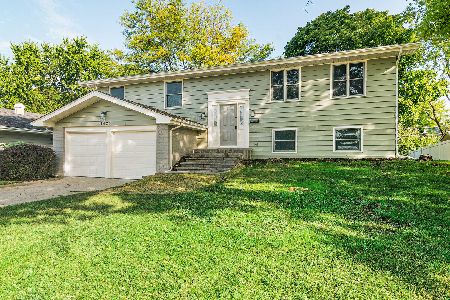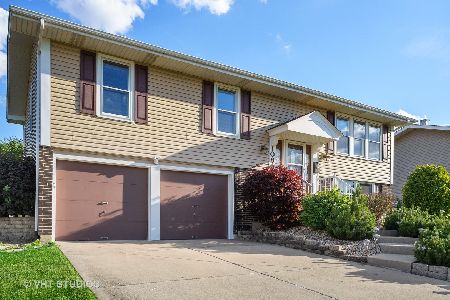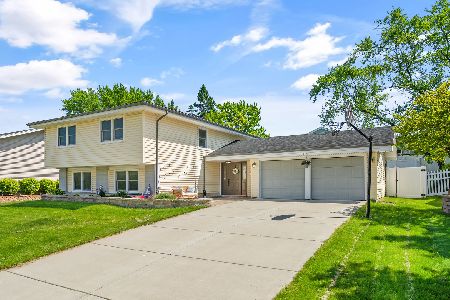1080 Mayfield Lane, Hoffman Estates, Illinois 60169
$350,000
|
Sold
|
|
| Status: | Closed |
| Sqft: | 2,380 |
| Cost/Sqft: | $151 |
| Beds: | 4 |
| Baths: | 3 |
| Year Built: | 1970 |
| Property Taxes: | $7,906 |
| Days On Market: | 2056 |
| Lot Size: | 0,00 |
Description
Desirable "Hearth" model in High Point. Move in condition! Just painted inside and outside. You'll love the kitchen that has been opened to the dining room! The kitchen has refaced painted cabinets, granite counter tops, Kenmore Elite stainless appliances and a huge Amish built island w/cherry top and breakfast bar. Durable laminate flooring in the foyer, kitchen, dining area, powder room, upstairs hall & 2 bedrooms. Recessed lighting in the living room, dining room and kitchen and pendent lighting over the island are sure to please. The windows on the main & upper levels were replaced in 2010. Lower level rec room and laundry room windows have not been replaced. You will have plenty of storage in this home too! The roof was replaced in 2005 with 30 yr shingles. New high efficiency furnace, AC and Aprilaire humidifier installed in 2016. Remote control front door lock and nest thermostat will please the techy buyers! The garage has additional cabinets and shelving for storage. There is a huge shed that will hold all your summer equipment and patio furniture too!
Property Specifics
| Single Family | |
| — | |
| Tri-Level | |
| 1970 | |
| None | |
| HEARTH | |
| No | |
| — |
| Cook | |
| High Point | |
| 0 / Not Applicable | |
| None | |
| Lake Michigan | |
| Public Sewer, Sewer-Storm | |
| 10739126 | |
| 07041030080000 |
Nearby Schools
| NAME: | DISTRICT: | DISTANCE: | |
|---|---|---|---|
|
Grade School
Macarthur Elementary School |
54 | — | |
|
Middle School
Eisenhower Junior High School |
54 | Not in DB | |
|
High School
Hoffman Estates High School |
211 | Not in DB | |
Property History
| DATE: | EVENT: | PRICE: | SOURCE: |
|---|---|---|---|
| 24 Jul, 2020 | Sold | $350,000 | MRED MLS |
| 12 Jun, 2020 | Under contract | $360,000 | MRED MLS |
| 9 Jun, 2020 | Listed for sale | $360,000 | MRED MLS |
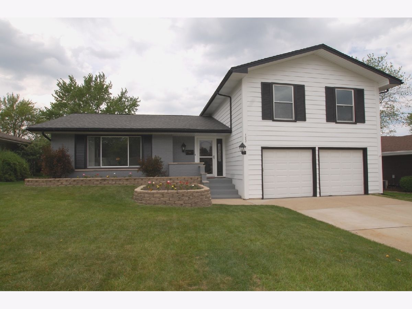
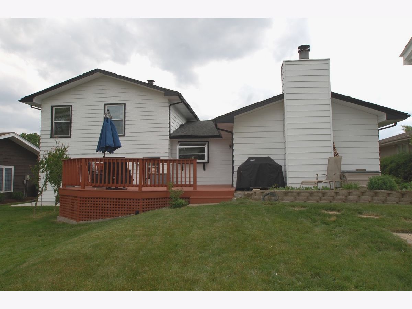
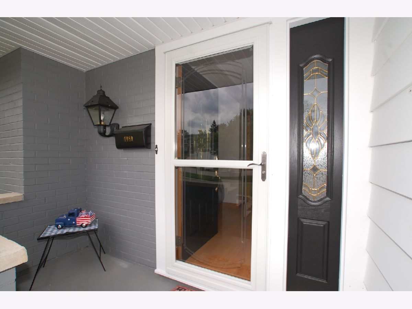
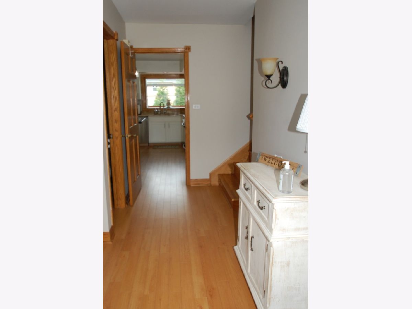
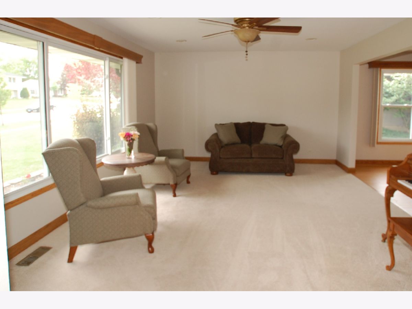
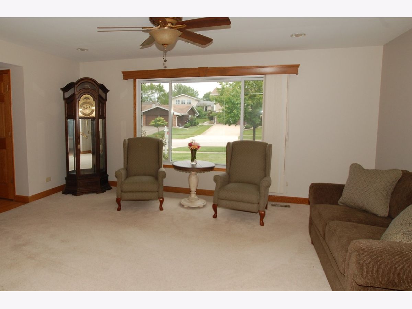
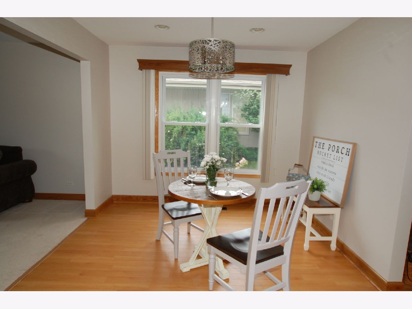
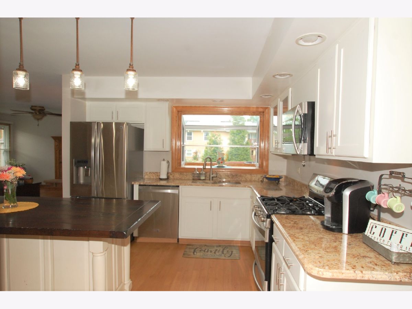
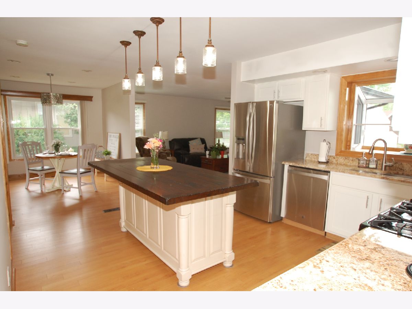
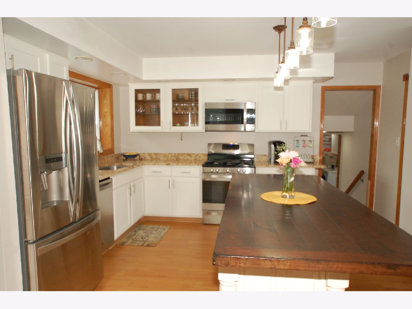
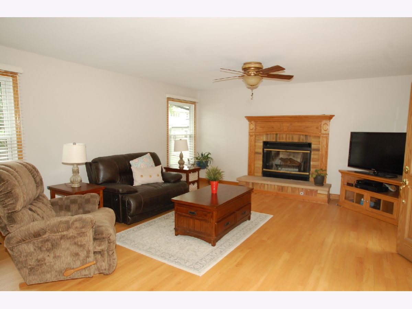
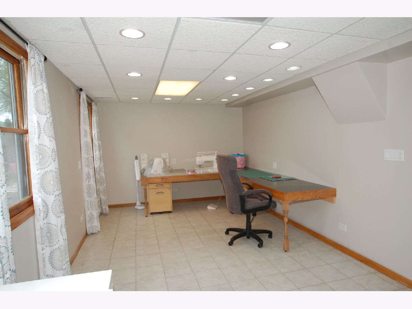
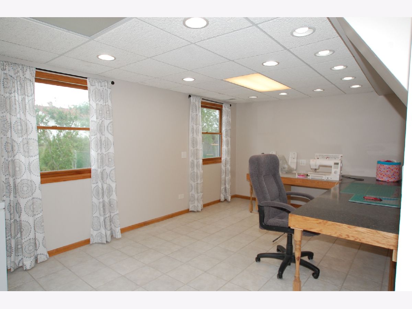
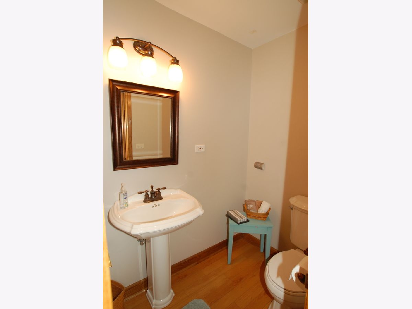
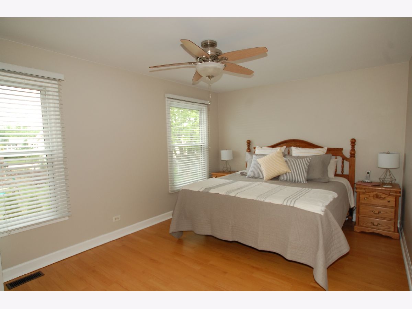
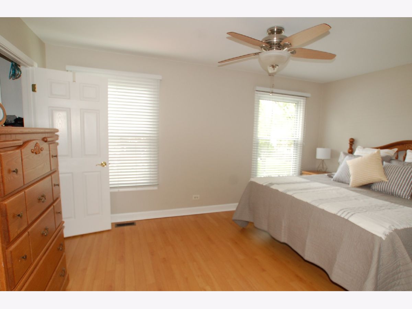
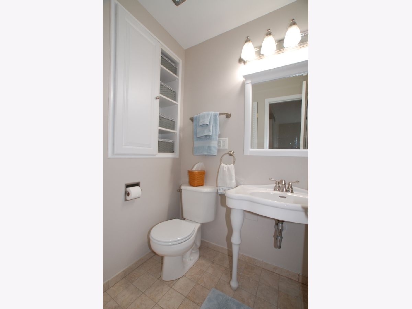
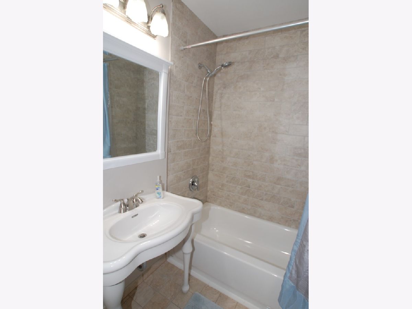
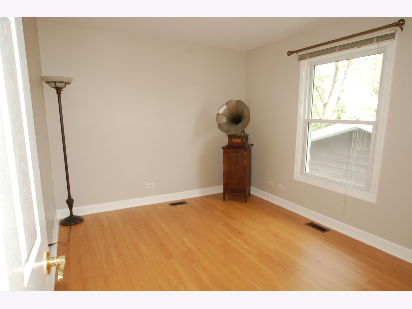
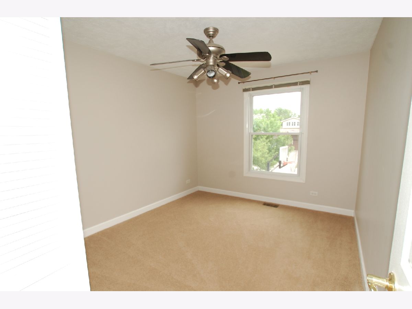
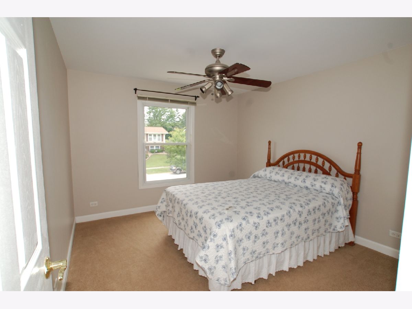
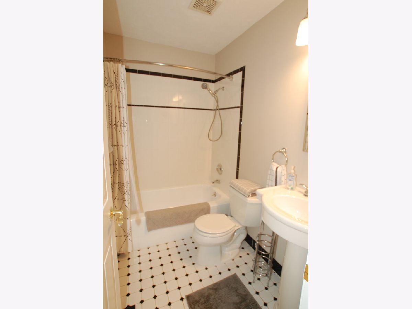
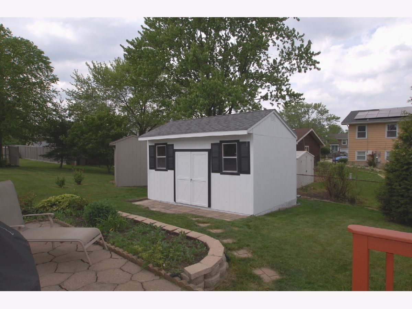
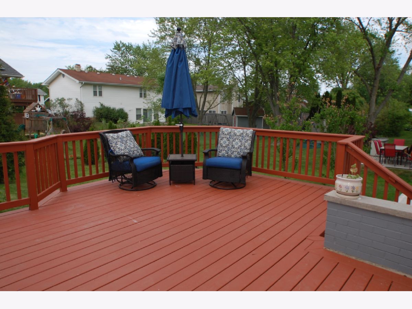
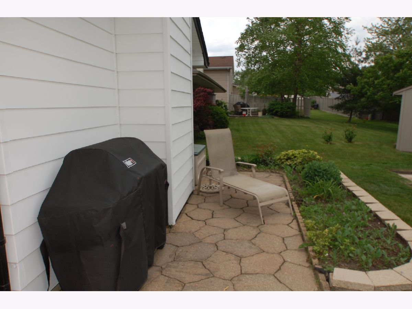
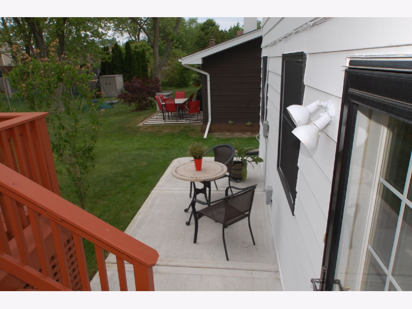
Room Specifics
Total Bedrooms: 4
Bedrooms Above Ground: 4
Bedrooms Below Ground: 0
Dimensions: —
Floor Type: Carpet
Dimensions: —
Floor Type: Carpet
Dimensions: —
Floor Type: Carpet
Full Bathrooms: 3
Bathroom Amenities: —
Bathroom in Basement: 0
Rooms: Other Room
Basement Description: None
Other Specifics
| 2 | |
| Concrete Perimeter | |
| Concrete | |
| Deck, Patio, Storms/Screens | |
| — | |
| 70.8X124 | |
| Full,Pull Down Stair | |
| Full | |
| Walk-In Closet(s) | |
| Range, Microwave, Dishwasher, Refrigerator, Washer, Dryer, Disposal, Stainless Steel Appliance(s) | |
| Not in DB | |
| Park, Lake, Curbs, Sidewalks, Street Paved | |
| — | |
| — | |
| Wood Burning, Gas Starter |
Tax History
| Year | Property Taxes |
|---|---|
| 2020 | $7,906 |
Contact Agent
Nearby Similar Homes
Nearby Sold Comparables
Contact Agent
Listing Provided By
RE/MAX Suburban

