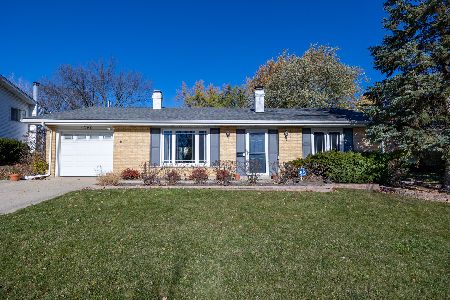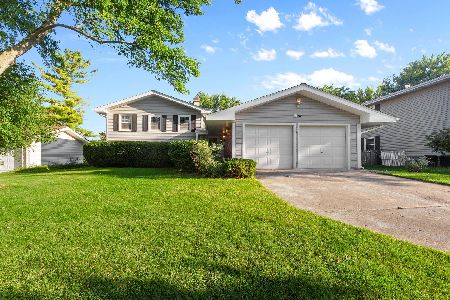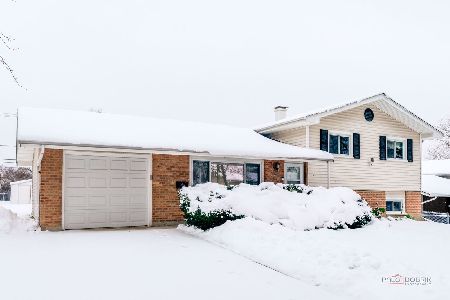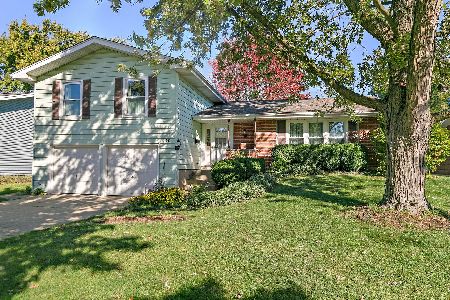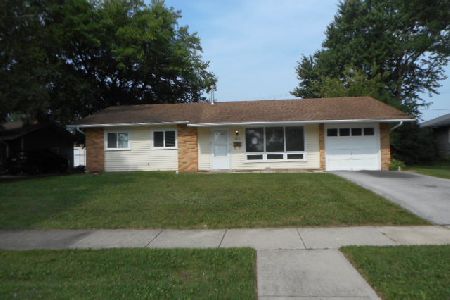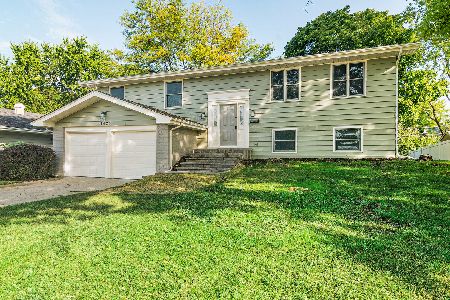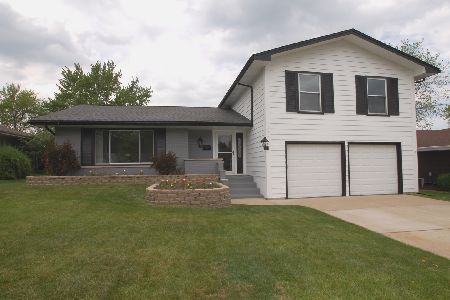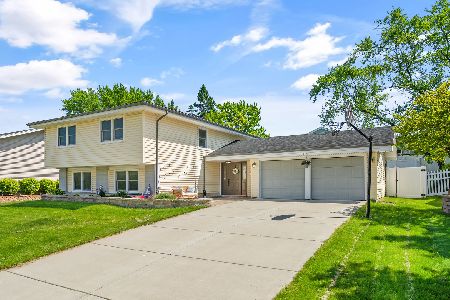1085 Mayfield Lane, Hoffman Estates, Illinois 60169
$280,000
|
Sold
|
|
| Status: | Closed |
| Sqft: | 1,092 |
| Cost/Sqft: | $265 |
| Beds: | 4 |
| Baths: | 2 |
| Year Built: | 1970 |
| Property Taxes: | $4,217 |
| Days On Market: | 1996 |
| Lot Size: | 0,20 |
Description
Pristine 4BR/2BA home close to all the best of the northwest! Bright and sunny living room with window and spacious dining area! Kitchen features ample oak cabinetry, glass backsplash silestone quartz countertops and newer appliances ~3 generous-sized Guest bedrooms + full shared Bath on main Level. Most rooms have ceiling fans for comfort and efficiency. Head downstairs to the Full Finished walk-out Lower Level offering a Family Room - ideal for entertaining; a Bedroom/Office, storage Pantry, full Bath and Laundry! Attached 2 and a half Car garage with storage and secondary access to mechanicals! Semi-private Backyard w/ paver brick Patio and Deck with retractable awning; all trimmed with professional landscaping and accent lighting. Park nearby as well as Library, shopping, and entertainment! Great schools too. Request your private viewing TODAY!
Property Specifics
| Single Family | |
| — | |
| Bi-Level,Step Ranch | |
| 1970 | |
| Full,Walkout | |
| — | |
| No | |
| 0.2 |
| Cook | |
| High Point | |
| 0 / Not Applicable | |
| None | |
| Lake Michigan,Public | |
| Public Sewer | |
| 10762396 | |
| 07041020230000 |
Nearby Schools
| NAME: | DISTRICT: | DISTANCE: | |
|---|---|---|---|
|
Grade School
Macarthur Elementary School |
54 | — | |
|
Middle School
Eisenhower Junior High School |
54 | Not in DB | |
|
High School
Hoffman Estates High School |
211 | Not in DB | |
Property History
| DATE: | EVENT: | PRICE: | SOURCE: |
|---|---|---|---|
| 15 Sep, 2020 | Sold | $280,000 | MRED MLS |
| 2 Jul, 2020 | Under contract | $289,000 | MRED MLS |
| 26 Jun, 2020 | Listed for sale | $289,000 | MRED MLS |
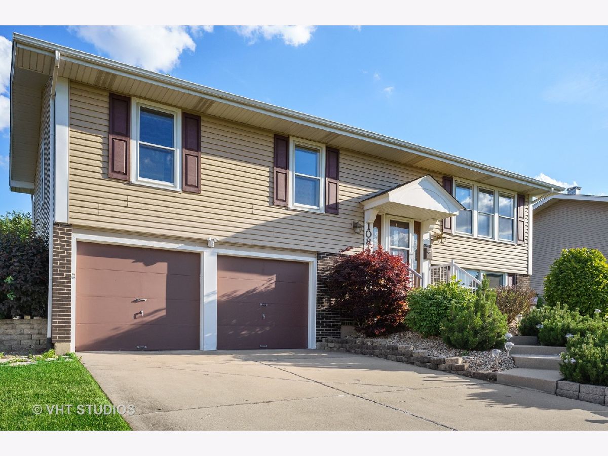
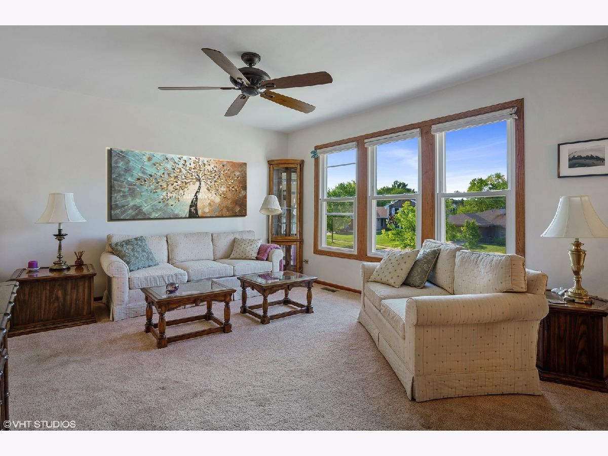
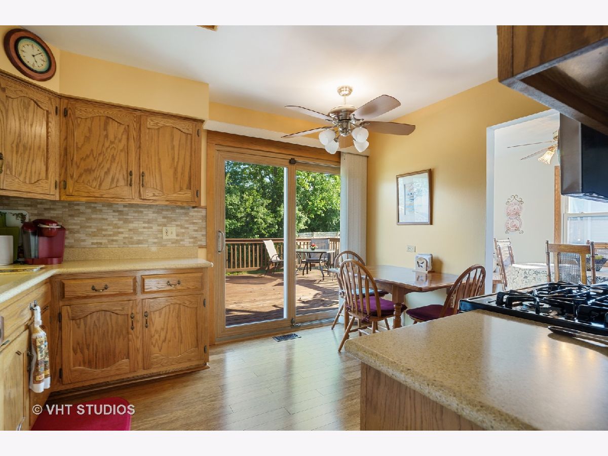
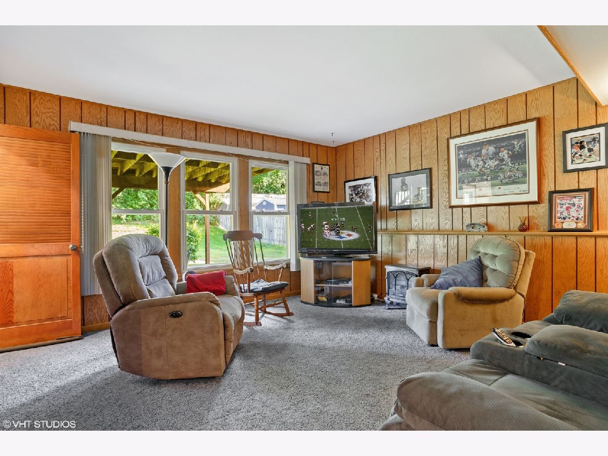
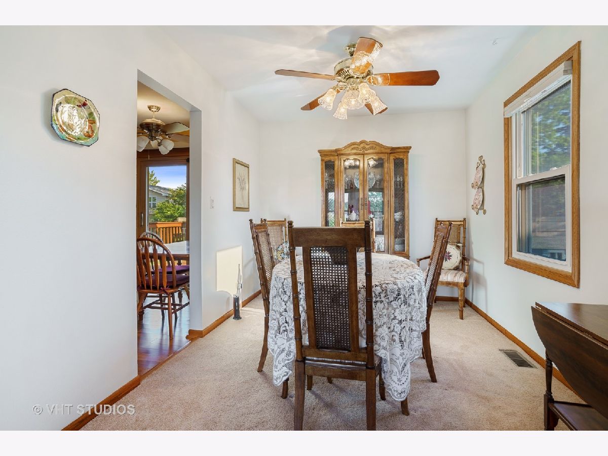
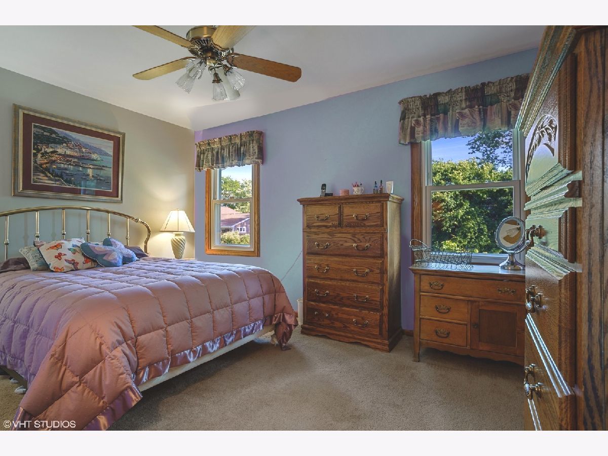
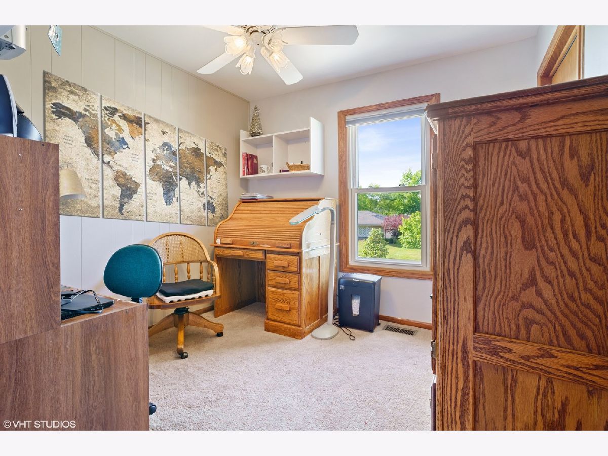
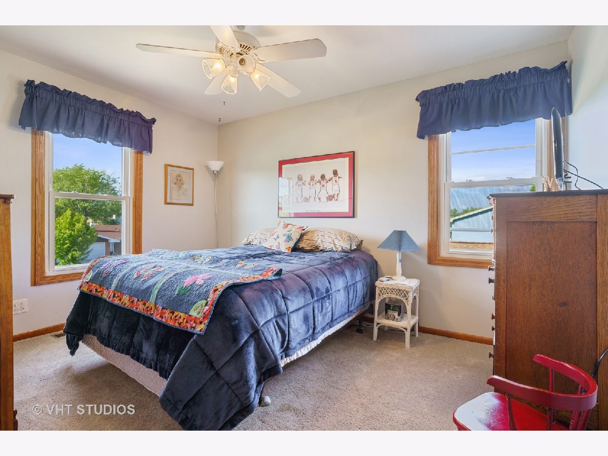
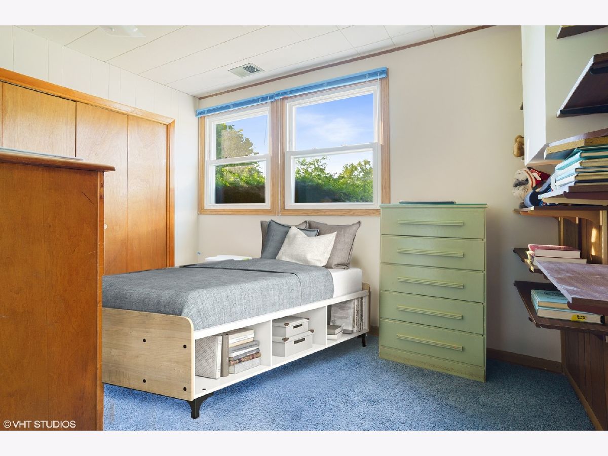
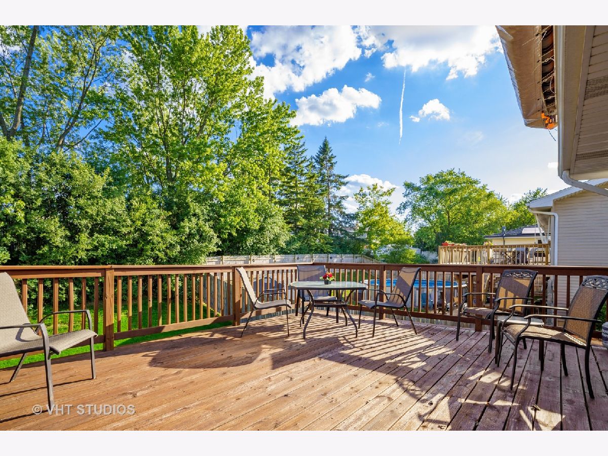
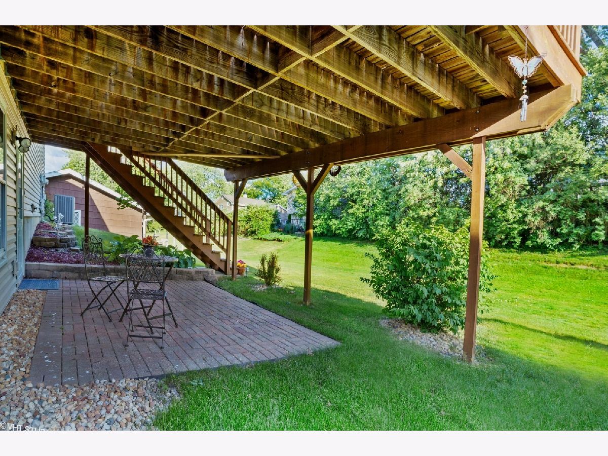
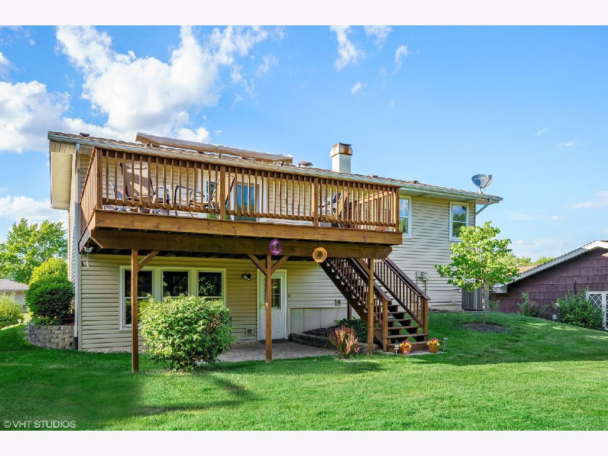
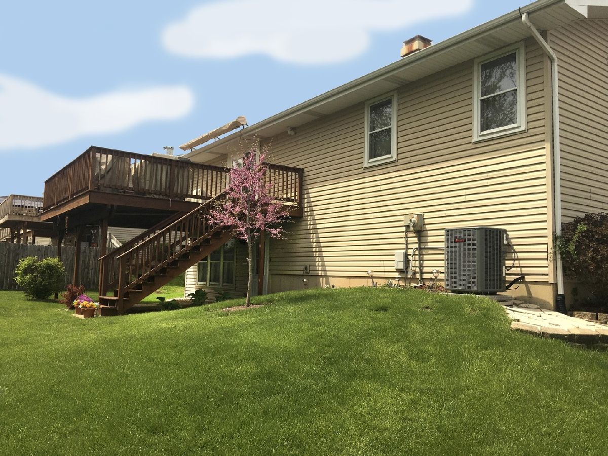
Room Specifics
Total Bedrooms: 4
Bedrooms Above Ground: 4
Bedrooms Below Ground: 0
Dimensions: —
Floor Type: Carpet
Dimensions: —
Floor Type: Carpet
Dimensions: —
Floor Type: Carpet
Full Bathrooms: 2
Bathroom Amenities: —
Bathroom in Basement: 1
Rooms: Family Room,Foyer,Pantry
Basement Description: Finished
Other Specifics
| 2 | |
| Concrete Perimeter | |
| Concrete | |
| Deck, Patio, Storms/Screens | |
| Landscaped | |
| 72X120X71X122 | |
| Unfinished | |
| None | |
| Hardwood Floors, First Floor Bedroom, First Floor Laundry, First Floor Full Bath | |
| Range, Microwave, Dishwasher, Refrigerator, Washer, Dryer, Disposal | |
| Not in DB | |
| Park, Sidewalks, Street Lights, Street Paved, Other | |
| — | |
| — | |
| — |
Tax History
| Year | Property Taxes |
|---|---|
| 2020 | $4,217 |
Contact Agent
Nearby Similar Homes
Nearby Sold Comparables
Contact Agent
Listing Provided By
Baird & Warner

