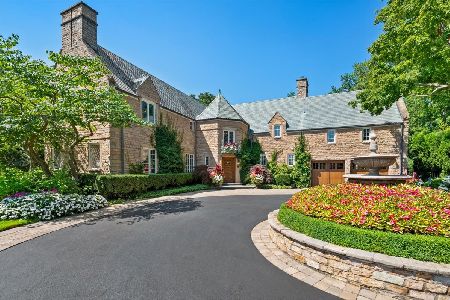1080 Ridgewood Drive, Highland Park, Illinois 60035
$485,000
|
Sold
|
|
| Status: | Closed |
| Sqft: | 2,034 |
| Cost/Sqft: | $243 |
| Beds: | 4 |
| Baths: | 2 |
| Year Built: | 1965 |
| Property Taxes: | $12,930 |
| Days On Market: | 3747 |
| Lot Size: | 0,46 |
Description
A one-of-a-kind wooded setting of almost half an acre embraces this remarkable home, with forest views beyond the patios that surround it. Breathtaking living room-dining room the entire south side of the house is adjacent to efficient open kitchen and separate breakfast room. beautiful office space makes working at home a pleasure. Separate two car garage with adjacent outside space for your guests who will always remember their visit.
Property Specifics
| Single Family | |
| — | |
| Contemporary | |
| 1965 | |
| None | |
| — | |
| No | |
| 0.46 |
| Lake | |
| — | |
| 0 / Not Applicable | |
| None | |
| Lake Michigan | |
| Public Sewer | |
| 09021497 | |
| 16264060350000 |
Nearby Schools
| NAME: | DISTRICT: | DISTANCE: | |
|---|---|---|---|
|
Grade School
Lincoln Elementary School |
112 | — | |
|
Middle School
Edgewood Middle School |
112 | Not in DB | |
|
High School
Highland Park High School |
113 | Not in DB | |
Property History
| DATE: | EVENT: | PRICE: | SOURCE: |
|---|---|---|---|
| 29 Oct, 2015 | Sold | $485,000 | MRED MLS |
| 16 Sep, 2015 | Under contract | $495,000 | MRED MLS |
| 25 Aug, 2015 | Listed for sale | $495,000 | MRED MLS |
Room Specifics
Total Bedrooms: 4
Bedrooms Above Ground: 4
Bedrooms Below Ground: 0
Dimensions: —
Floor Type: —
Dimensions: —
Floor Type: —
Dimensions: —
Floor Type: —
Full Bathrooms: 2
Bathroom Amenities: —
Bathroom in Basement: 0
Rooms: Breakfast Room,Sitting Room
Basement Description: None
Other Specifics
| 2 | |
| Other | |
| Gravel | |
| Deck, Patio | |
| — | |
| 158X105X192X15 | |
| — | |
| None | |
| Skylight(s), Hardwood Floors, Second Floor Laundry | |
| — | |
| Not in DB | |
| — | |
| — | |
| — | |
| Wood Burning |
Tax History
| Year | Property Taxes |
|---|---|
| 2015 | $12,930 |
Contact Agent
Nearby Similar Homes
Nearby Sold Comparables
Contact Agent
Listing Provided By
Baird & Warner






