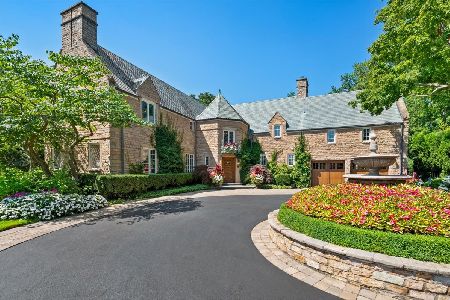1086 Ridgewood Drive, Highland Park, Illinois 60035
$600,000
|
Sold
|
|
| Status: | Closed |
| Sqft: | 3,040 |
| Cost/Sqft: | $206 |
| Beds: | 6 |
| Baths: | 3 |
| Year Built: | 1929 |
| Property Taxes: | $18,762 |
| Days On Market: | 2148 |
| Lot Size: | 0,37 |
Description
You are going to fall in LOVE with this east Highland Park beauty with charm & character at every turn. This extremely well-maintained & updated colonial is made for everyday living and entertaining all-year long. On the main floor, enjoy a quaint octagon-shaped dining room with traditional corner china hutches, a large living room with rehabbed fireplace and beautiful built-in bookshelves, a high-end kitchen with separate eating-area & pantry and a spacious family room overlooking the yard. Additionally, find an incredible three-season, south-facing sun room and mudroom with laundry which leads to an ATTACHED two-car garage. Upstairs, the second level offers a master suite with an office/walk-in closet and a serene master bath and is completed by three more bedrooms and an updated hall bath. The third, bonus level has two sun-filled rooms - great for play, office, exercise or bedrooms. From the large deck, enjoy the professionally landscaped yard which truly mimics the beauty of botanic gardens with colorful perennials that will grow in naturally as the seasons change. Incredible location, close to both the downtown Highland Park and Ravinia business districts. Come see this special home, you won't want to leave!
Property Specifics
| Single Family | |
| — | |
| Colonial | |
| 1929 | |
| Partial | |
| — | |
| No | |
| 0.37 |
| Lake | |
| — | |
| 0 / Not Applicable | |
| None | |
| Lake Michigan,Public | |
| Public Sewer | |
| 10608904 | |
| 16264060340000 |
Nearby Schools
| NAME: | DISTRICT: | DISTANCE: | |
|---|---|---|---|
|
Grade School
Indian Trail Elementary School |
112 | — | |
|
Middle School
Edgewood Middle School |
112 | Not in DB | |
|
High School
Highland Park High School |
113 | Not in DB | |
Property History
| DATE: | EVENT: | PRICE: | SOURCE: |
|---|---|---|---|
| 11 May, 2020 | Sold | $600,000 | MRED MLS |
| 4 Mar, 2020 | Under contract | $625,000 | MRED MLS |
| — | Last price change | $649,000 | MRED MLS |
| 11 Jan, 2020 | Listed for sale | $649,000 | MRED MLS |
Room Specifics
Total Bedrooms: 6
Bedrooms Above Ground: 6
Bedrooms Below Ground: 0
Dimensions: —
Floor Type: Carpet
Dimensions: —
Floor Type: Hardwood
Dimensions: —
Floor Type: Hardwood
Dimensions: —
Floor Type: —
Dimensions: —
Floor Type: —
Full Bathrooms: 3
Bathroom Amenities: Steam Shower
Bathroom in Basement: 0
Rooms: Bedroom 5,Bedroom 6,Eating Area,Enclosed Porch,Office,Sitting Room,Heated Sun Room
Basement Description: Unfinished
Other Specifics
| 2 | |
| — | |
| Asphalt | |
| — | |
| — | |
| 84X191 | |
| Finished,Interior Stair | |
| Full | |
| Skylight(s), Hardwood Floors | |
| Range, Microwave, Dishwasher, High End Refrigerator, Freezer, Washer, Dryer, Disposal, Stainless Steel Appliance(s) | |
| Not in DB | |
| — | |
| — | |
| — | |
| Wood Burning |
Tax History
| Year | Property Taxes |
|---|---|
| 2020 | $18,762 |
Contact Agent
Nearby Similar Homes
Nearby Sold Comparables
Contact Agent
Listing Provided By
Baird & Warner






