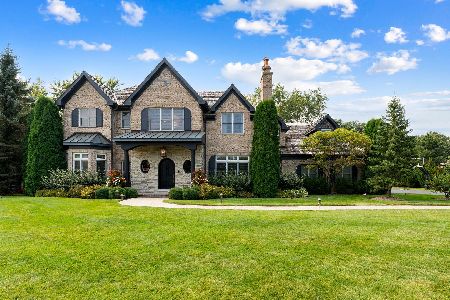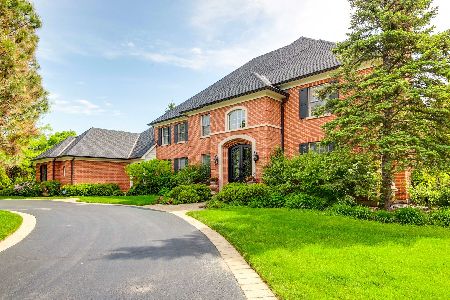1080 Winwood Drive, Lake Forest, Illinois 60045
$1,170,000
|
Sold
|
|
| Status: | Closed |
| Sqft: | 5,785 |
| Cost/Sqft: | $242 |
| Beds: | 6 |
| Baths: | 7 |
| Year Built: | 2008 |
| Property Taxes: | $32,826 |
| Days On Market: | 2797 |
| Lot Size: | 1,40 |
Description
Luxurious, custom-built, stone home at the end of a private drive, set back on 1.4 acres. Exquisitely designed with superior finishes. Grand entry with center fireplace, soaring ceilings & high-end decor throughout. Gourmet chef's kitchen features four extensive working stations, high-end appliances & exceptional custom cabinetry. Exposed AND enclosed butler's pantry with wet-bar, beverage cooler & dishwasher. First floor en suite bedroom for nanny, in-law or mini master. 5 fireplaces. Radiant flooring. Second floor includes: 5 bedrooms, 4 full baths, playroom attached to nursery & iron spiral staircase to third floor. Luxurious master suite with french doors to balcony overlooking full landscaped yard. Master bath with jacuzzi tub, his/her vanities & steam shower. Lower level is fully finished with huge play & rec areas, large wet bar, laundry room (and second floor hook-up), fireplace, stairs to garage, large bedroom and full bath. New stone patio with full fireplace. Exquisite!
Property Specifics
| Single Family | |
| — | |
| French Provincial | |
| 2008 | |
| Full | |
| — | |
| No | |
| 1.4 |
| Lake | |
| — | |
| 0 / Not Applicable | |
| None | |
| Lake Michigan | |
| Public Sewer | |
| 09969778 | |
| 12302020070000 |
Nearby Schools
| NAME: | DISTRICT: | DISTANCE: | |
|---|---|---|---|
|
Grade School
Everett Elementary School |
67 | — | |
|
Middle School
Deer Path Middle School |
67 | Not in DB | |
|
High School
Lake Forest High School |
115 | Not in DB | |
Property History
| DATE: | EVENT: | PRICE: | SOURCE: |
|---|---|---|---|
| 25 Mar, 2010 | Sold | $1,277,000 | MRED MLS |
| 8 Feb, 2010 | Under contract | $1,339,000 | MRED MLS |
| 16 Jan, 2010 | Listed for sale | $1,339,000 | MRED MLS |
| 11 Dec, 2018 | Sold | $1,170,000 | MRED MLS |
| 12 Oct, 2018 | Under contract | $1,400,000 | MRED MLS |
| 1 Jun, 2018 | Listed for sale | $1,400,000 | MRED MLS |
Room Specifics
Total Bedrooms: 7
Bedrooms Above Ground: 6
Bedrooms Below Ground: 1
Dimensions: —
Floor Type: Hardwood
Dimensions: —
Floor Type: Hardwood
Dimensions: —
Floor Type: Hardwood
Dimensions: —
Floor Type: —
Dimensions: —
Floor Type: —
Dimensions: —
Floor Type: —
Full Bathrooms: 7
Bathroom Amenities: Whirlpool,Separate Shower,Steam Shower,Double Sink,Bidet
Bathroom in Basement: 1
Rooms: Bedroom 5,Foyer,Study,Eating Area,Mud Room,Bedroom 6,Pantry,Bedroom 7
Basement Description: Finished
Other Specifics
| 3 | |
| Concrete Perimeter | |
| Asphalt | |
| Balcony, Patio | |
| Landscaped,Wooded | |
| 382.5X156.8 | |
| Full,Interior Stair,Unfinished | |
| Full | |
| Vaulted/Cathedral Ceilings, Sauna/Steam Room, Hardwood Floors, Heated Floors, First Floor Bedroom, First Floor Full Bath | |
| — | |
| Not in DB | |
| — | |
| — | |
| — | |
| Double Sided |
Tax History
| Year | Property Taxes |
|---|---|
| 2010 | $18,000 |
| 2018 | $32,826 |
Contact Agent
Nearby Similar Homes
Nearby Sold Comparables
Contact Agent
Listing Provided By
@properties







