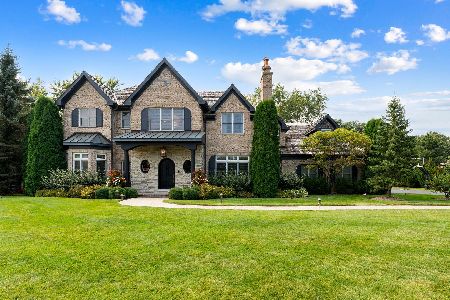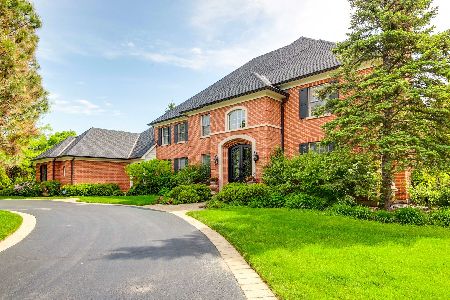1106 Winwood Drive, Lake Forest, Illinois 60045
$790,000
|
Sold
|
|
| Status: | Closed |
| Sqft: | 5,893 |
| Cost/Sqft: | $140 |
| Beds: | 4 |
| Baths: | 6 |
| Year Built: | 1961 |
| Property Taxes: | $17,991 |
| Days On Market: | 2787 |
| Lot Size: | 1,38 |
Description
Ideally situated on a tree-lined street on a private 1.38-acre lot, this stately home has the amenities buyers desire. Noteworthy curb appeal, an inviting open concept floor plan, generously sized rooms that offer an ideal flow for easy living and entertaining, first floor master suite, first floor guest room, library/office, and large mud/laundry room. Captivating features include a formal living room with gorgeous fireplace, formal dining room, an expansive and well-appointed kitchen, open to breathtaking family room with soaring ceilings and views of patios and yard, plus delightful sunroom. The second floor features a loft area, and 2 large en suite bedrooms. Full basement has large finished rec room, exercise room, full bath and playroom plus incredible storage areas. Freshly painted, new roof, new lighting, new generator, sump pump, furnace, walk in pantry, walk in closets in bedrooms, 4.5-car garage. Close proximity to LF Open lands, bike paths, downtown LF, and LF schools
Property Specifics
| Single Family | |
| — | |
| — | |
| 1961 | |
| Full | |
| — | |
| No | |
| 1.38 |
| Lake | |
| — | |
| 0 / Not Applicable | |
| None | |
| Public | |
| Septic-Private | |
| 09981528 | |
| 12302020060000 |
Nearby Schools
| NAME: | DISTRICT: | DISTANCE: | |
|---|---|---|---|
|
Grade School
Everett Elementary School |
67 | — | |
|
Middle School
Deer Path Middle School |
67 | Not in DB | |
|
High School
Lake Forest High School |
115 | Not in DB | |
Property History
| DATE: | EVENT: | PRICE: | SOURCE: |
|---|---|---|---|
| 26 Feb, 2019 | Sold | $790,000 | MRED MLS |
| 6 Jan, 2019 | Under contract | $825,000 | MRED MLS |
| — | Last price change | $865,000 | MRED MLS |
| 11 Jun, 2018 | Listed for sale | $895,000 | MRED MLS |
| 9 Jun, 2025 | Sold | $2,380,000 | MRED MLS |
| 5 May, 2025 | Under contract | $2,380,000 | MRED MLS |
| 28 Apr, 2025 | Listed for sale | $2,380,000 | MRED MLS |
Room Specifics
Total Bedrooms: 4
Bedrooms Above Ground: 4
Bedrooms Below Ground: 0
Dimensions: —
Floor Type: Hardwood
Dimensions: —
Floor Type: Carpet
Dimensions: —
Floor Type: Carpet
Full Bathrooms: 6
Bathroom Amenities: Double Sink,Soaking Tub
Bathroom in Basement: 1
Rooms: Eating Area,Office,Loft,Recreation Room,Play Room,Exercise Room,Heated Sun Room,Mud Room
Basement Description: Finished
Other Specifics
| 4.5 | |
| — | |
| Asphalt | |
| — | |
| — | |
| 188 X 334 X 189 X 328 | |
| — | |
| Full | |
| Vaulted/Cathedral Ceilings, Hardwood Floors, First Floor Bedroom, In-Law Arrangement, First Floor Laundry, First Floor Full Bath | |
| Range, Microwave, Dishwasher, High End Refrigerator, Washer, Dryer | |
| Not in DB | |
| Street Lights, Street Paved | |
| — | |
| — | |
| Wood Burning, Gas Log |
Tax History
| Year | Property Taxes |
|---|---|
| 2019 | $17,991 |
| 2025 | $24,449 |
Contact Agent
Nearby Similar Homes
Nearby Sold Comparables
Contact Agent
Listing Provided By
@properties








