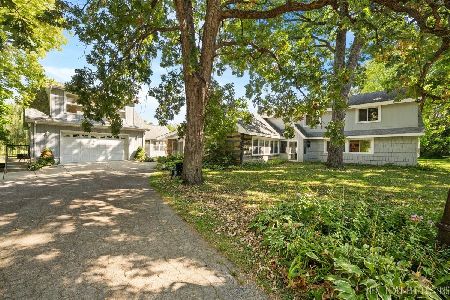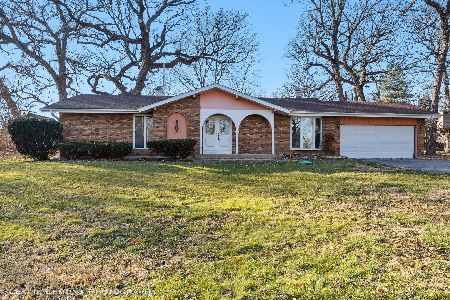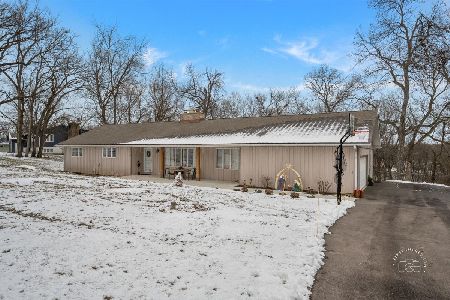1080 Woodcliff Drive, South Elgin, Illinois 60177
$350,000
|
Sold
|
|
| Status: | Closed |
| Sqft: | 1,928 |
| Cost/Sqft: | $182 |
| Beds: | 3 |
| Baths: | 3 |
| Year Built: | 1969 |
| Property Taxes: | $7,329 |
| Days On Market: | 1652 |
| Lot Size: | 0,65 |
Description
Fantastic brick Ranch home with an open floor plan and nearly a half an acre lot overlooking the Fox River from your front windows! Highly rated St. Charles District #303 with St. Charles North High School. From the moment you enter and see the incredible living/entertaining space, you will know you ARE HOME! Living room flows into dining room and kitchen has wonderful breakfast bar and sitting area with stone fireplace for finishing sipping your beverage on cold nights! First floor office/den for working from home! Master bedroom put up barn doors for use with other bedroom currently (original doors in basement if wish 3 separate bedrooms again). Fabulous bath offers newer "trendy" flooring, dual sinks and another bath on the main level. Family room in basement has huge wet bar for parties, den, storage areas and full bath. Updates: Roof 20 yr warranty (2016) A/C (2019) Exterior front French doors (2021) New 6" gutters & soffits and painted (2021) Added overhang and enclosed front porch (2019) Mostly new windows except for windows off deck (2018-2021) Remodeled kitchen with Corian countertops, Bosch double oven, 5-burner stainless steel cooktop (2018) Ejector pump (2020) Septic system (2020) Pipe from house to lift station and pump. Carpeting (2018) first floor. Boiler (2007) The basement has radiant heat in the floors. New radon system is being installed. The attached, oversized, heated two car garage has 3-phase wiring and the backyard includes a 10 x 12 custom built storage shed for your riding mower, motorcycles, or canoes. A very versatile floor plan to meet all your living needs. Come and enjoy the good life "rolling down the river" in your canoe!
Property Specifics
| Single Family | |
| — | |
| Ranch | |
| 1969 | |
| Full | |
| RANCH | |
| No | |
| 0.65 |
| Kane | |
| Woodridge | |
| 0 / Not Applicable | |
| None | |
| Private Well | |
| Septic-Private | |
| 11196967 | |
| 0902176005 |
Nearby Schools
| NAME: | DISTRICT: | DISTANCE: | |
|---|---|---|---|
|
Grade School
Anderson Elementary School |
303 | — | |
|
Middle School
Wredling Middle School |
303 | Not in DB | |
|
High School
St Charles North High School |
303 | Not in DB | |
Property History
| DATE: | EVENT: | PRICE: | SOURCE: |
|---|---|---|---|
| 19 Apr, 2016 | Sold | $270,000 | MRED MLS |
| 2 Mar, 2016 | Under contract | $284,900 | MRED MLS |
| 14 Oct, 2015 | Listed for sale | $284,900 | MRED MLS |
| 21 Sep, 2021 | Sold | $350,000 | MRED MLS |
| 24 Aug, 2021 | Under contract | $350,000 | MRED MLS |
| 21 Aug, 2021 | Listed for sale | $350,000 | MRED MLS |
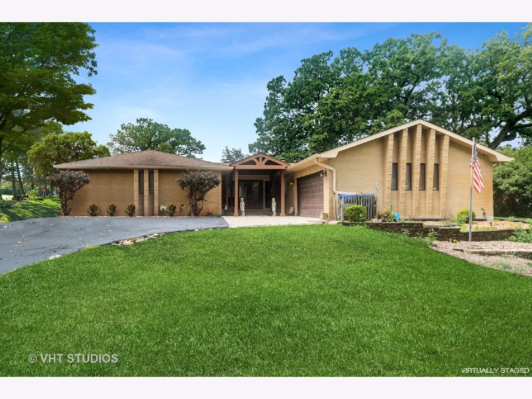
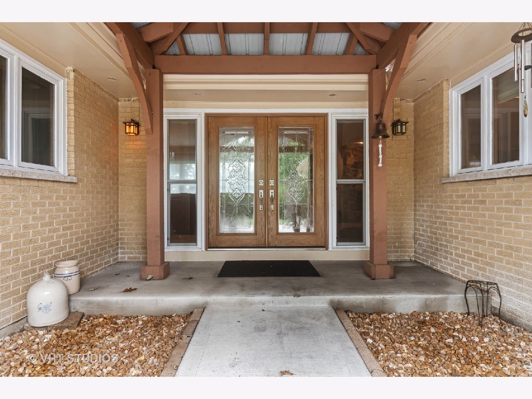
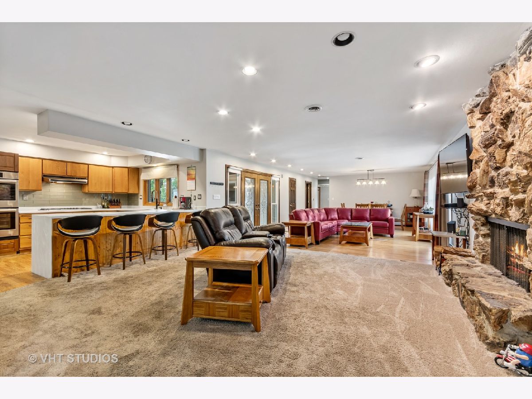
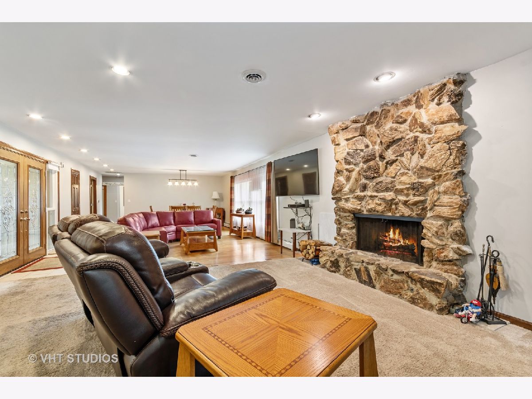
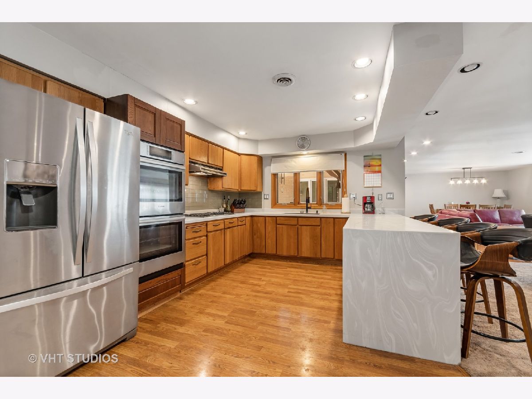
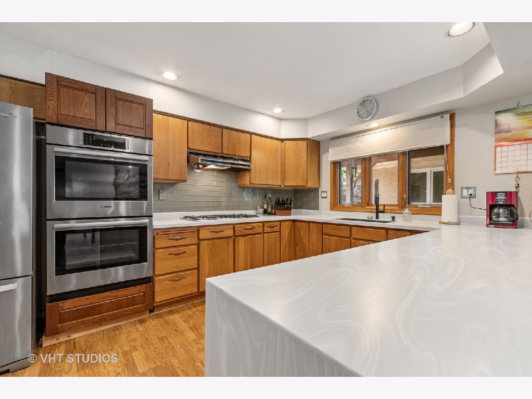
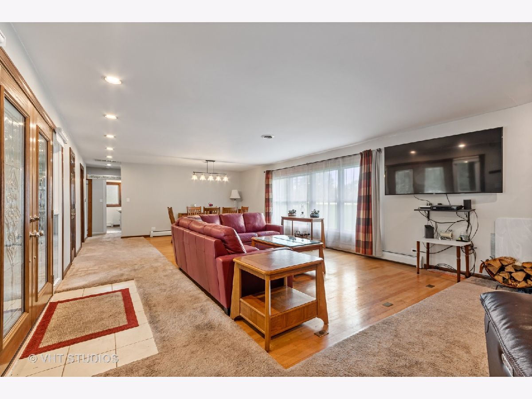
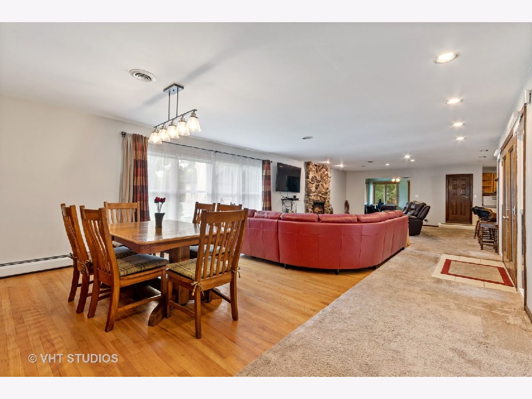
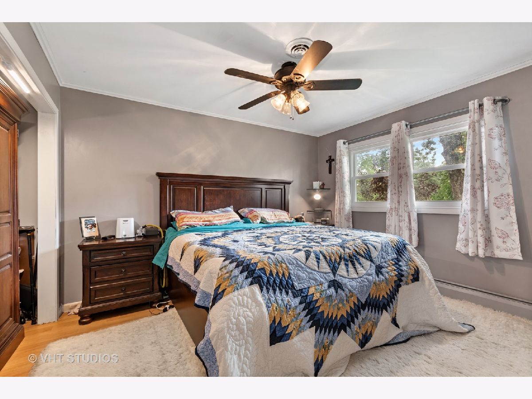
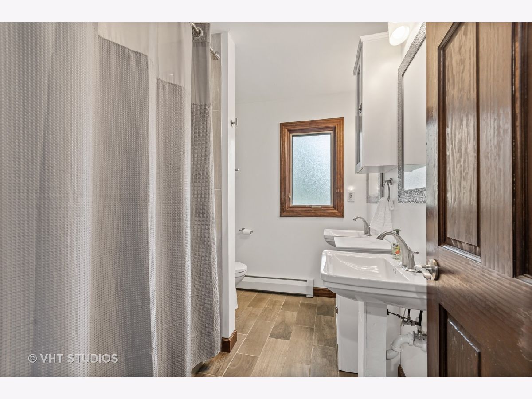
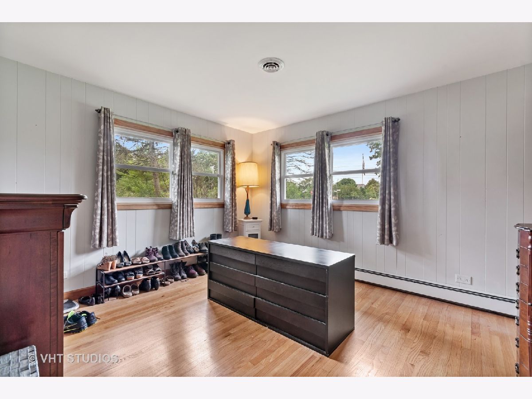
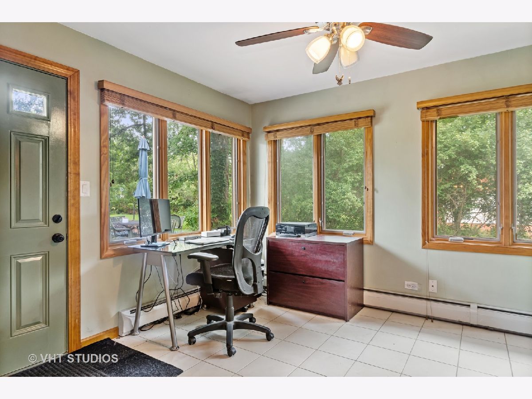
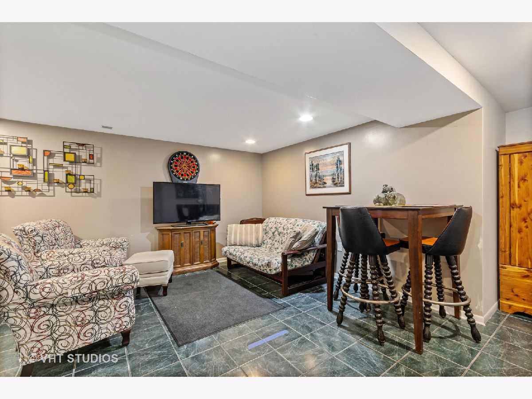
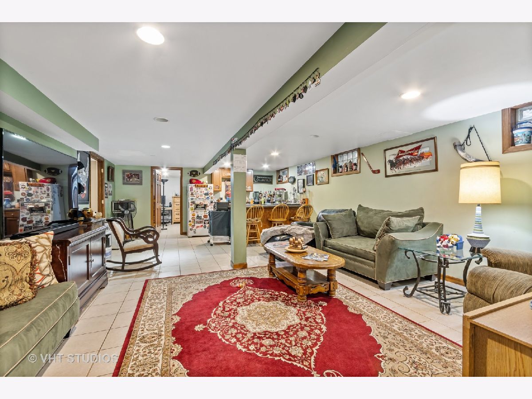
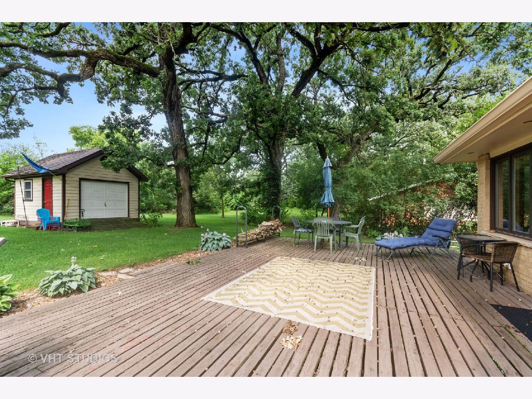
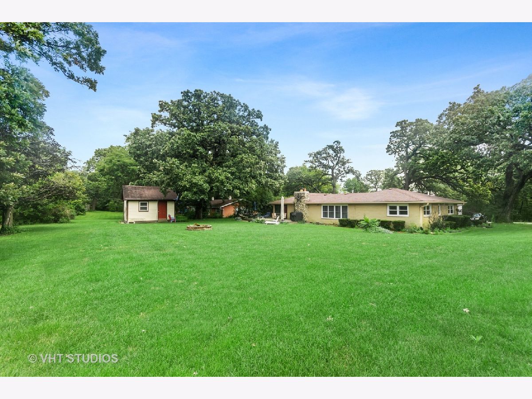
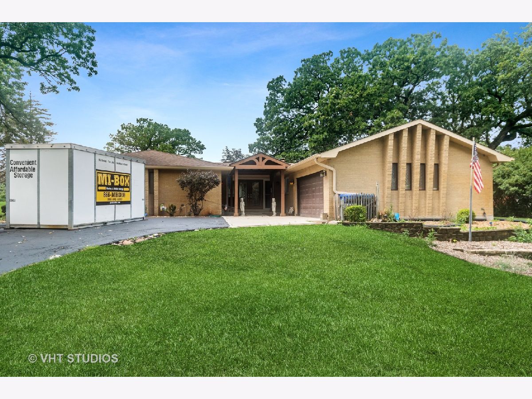
Room Specifics
Total Bedrooms: 3
Bedrooms Above Ground: 3
Bedrooms Below Ground: 0
Dimensions: —
Floor Type: Wood Laminate
Dimensions: —
Floor Type: Wood Laminate
Full Bathrooms: 3
Bathroom Amenities: Double Sink,Soaking Tub
Bathroom in Basement: 1
Rooms: Den,Office,Storage,Deck
Basement Description: Finished
Other Specifics
| 2 | |
| Concrete Perimeter | |
| Asphalt | |
| Deck, Storms/Screens | |
| Corner Lot,Landscaped,Water View,Wooded | |
| 129 X 37 X 139 X 37 X 125 | |
| Unfinished | |
| None | |
| Bar-Wet, Wood Laminate Floors, Heated Floors, First Floor Bedroom, First Floor Full Bath, Open Floorplan | |
| Range, Dishwasher, Refrigerator, Bar Fridge, Washer, Dryer | |
| Not in DB | |
| Street Lights, Street Paved | |
| — | |
| — | |
| Wood Burning, Attached Fireplace Doors/Screen |
Tax History
| Year | Property Taxes |
|---|---|
| 2016 | $5,977 |
| 2021 | $7,329 |
Contact Agent
Nearby Similar Homes
Nearby Sold Comparables
Contact Agent
Listing Provided By
Baird & Warner Fox Valley - Geneva


