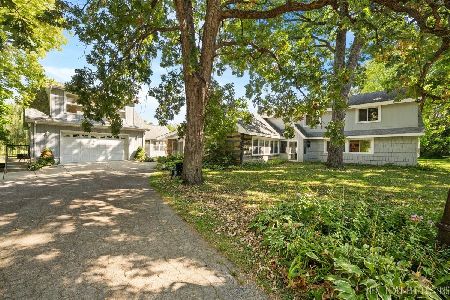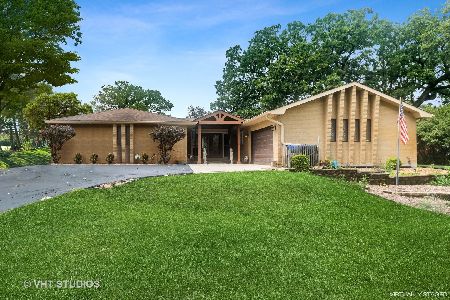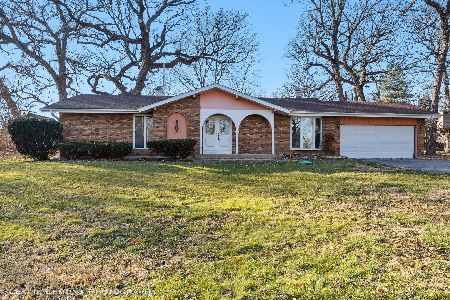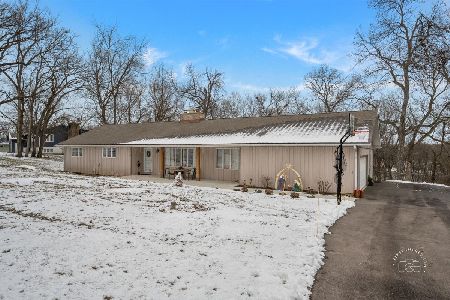1080 Woodcliff Drive, South Elgin, Illinois 60177
$270,000
|
Sold
|
|
| Status: | Closed |
| Sqft: | 1,928 |
| Cost/Sqft: | $148 |
| Beds: | 3 |
| Baths: | 3 |
| Year Built: | 1969 |
| Property Taxes: | $5,977 |
| Days On Market: | 3790 |
| Lot Size: | 0,48 |
Description
Move in Ready!! Expansive Brick Ranch home with an open floor plan and nearly a half an acre lot in a beautiful subdivision overlooking the Fox River. Well maintained with many recent updates including a new roof, soffits, and windows in 2012, new kitchen countertops, updated bathrooms fixtures, and new boiler and water heater in 2007. The gas fireplace includes a new chimney and cap in 2012. A new well and 7 line septic system were installed around 2000. The basement has radiant heat in the floors and is finished in a manner consistent with the main level. This home includes an attached, oversized, heated two car garage with 3 phase wiring. The extensive backyard includes a 10 x 12 custom built storage shed for your riding mower and all your toys. Located in the St. Charles School District and includes a Home Warranty!!
Property Specifics
| Single Family | |
| — | |
| Ranch | |
| 1969 | |
| Full | |
| — | |
| No | |
| 0.48 |
| Kane | |
| Woodridge | |
| 0 / Not Applicable | |
| None | |
| Private Well | |
| Septic-Private | |
| 09063457 | |
| 0902176005 |
Nearby Schools
| NAME: | DISTRICT: | DISTANCE: | |
|---|---|---|---|
|
Grade School
Anderson Elementary School |
303 | — | |
|
Middle School
Haines Middle School |
303 | Not in DB | |
|
High School
St Charles North High School |
303 | Not in DB | |
Property History
| DATE: | EVENT: | PRICE: | SOURCE: |
|---|---|---|---|
| 19 Apr, 2016 | Sold | $270,000 | MRED MLS |
| 2 Mar, 2016 | Under contract | $284,900 | MRED MLS |
| 14 Oct, 2015 | Listed for sale | $284,900 | MRED MLS |
| 21 Sep, 2021 | Sold | $350,000 | MRED MLS |
| 24 Aug, 2021 | Under contract | $350,000 | MRED MLS |
| 21 Aug, 2021 | Listed for sale | $350,000 | MRED MLS |
Room Specifics
Total Bedrooms: 3
Bedrooms Above Ground: 3
Bedrooms Below Ground: 0
Dimensions: —
Floor Type: Wood Laminate
Dimensions: —
Floor Type: Wood Laminate
Full Bathrooms: 3
Bathroom Amenities: Double Sink,Soaking Tub
Bathroom in Basement: 1
Rooms: Den,Deck,Office,Storage,Heated Sun Room,Utility Room-Lower Level
Basement Description: Partially Finished
Other Specifics
| 2 | |
| Concrete Perimeter | |
| Asphalt | |
| Deck | |
| Corner Lot,Wooded | |
| 129 X 37 X 139 X 37 X 125 | |
| Unfinished | |
| None | |
| Bar-Wet, Hardwood Floors, Wood Laminate Floors, Heated Floors | |
| Range, Dishwasher, Refrigerator, Bar Fridge, Washer, Dryer | |
| Not in DB | |
| Street Lights, Street Paved | |
| — | |
| — | |
| Gas Log |
Tax History
| Year | Property Taxes |
|---|---|
| 2016 | $5,977 |
| 2021 | $7,329 |
Contact Agent
Nearby Similar Homes
Nearby Sold Comparables
Contact Agent
Listing Provided By
Kettley & Co. Inc.










