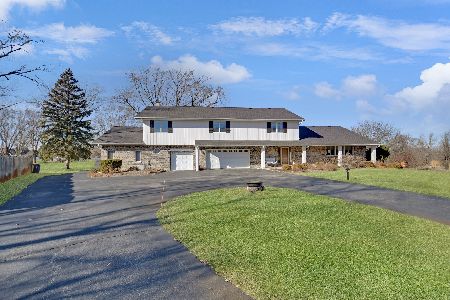10801 142nd Street, Orland Park, Illinois 60467
$545,000
|
Sold
|
|
| Status: | Closed |
| Sqft: | 3,800 |
| Cost/Sqft: | $153 |
| Beds: | 5 |
| Baths: | 5 |
| Year Built: | 1997 |
| Property Taxes: | $12,219 |
| Days On Market: | 3242 |
| Lot Size: | 0,42 |
Description
CUSTOM BUILT 2 STORY WITH ALL THE NICE UPGRADES. BUILT BY FUSSY OWNERS! CATHEDRAL, DESIGNER AND SPECIAL CEILINGS THROUGHOUT! THIS HOME HAS BEEN METICULOUSLY MAINTAINED AND SHOWS LIKE A MODEL HOME. ROOF REPLACED FIVE YEARS AGO.GREAT OPEN FLOOR PLAN WITH HUGE KITCHEN THAT FLOWS INTO DINETTE AND INTO FAMILY ROOM. FORMAL DINING ROOM AND FORMAL LIVING ROOM. ALSO HAS DEN ON FIRST FLOOR. GRAND EXQUISITE ENTRY WAY WITH CUSTOM STAIRWAY UP TO SECOND FLOOR. LOTS OF CUSTOM TILE WORK AND HARDWOOD FLOORING ON MAIN LEVEL. FOUR LARGE BEDROOMS ON SECOND FLOOR INCLUDING HUGE MASTER BEDROOM WITH FIREPLACE AND OAK FLOORING. NICE GLAMOUR BATH WITH WHIRLPOOL TUB, DOUBLE SINK AND LARGE CUSTOM SHOWER. FULL FINISHED WALK OUT BASEMENT THAT HAS NICE RECREATION ROOM, SECOND FAMILY ROOM, FIFTH BEDROOM AND LOTS MORE. WALK OUT ON TO VERY PRIVATE LOWER LEVEL PATIO. MASSIVE PAVER DRIVEWAY WITH THREE CAR GARAGE LOCATED ON QUIET STREET. LARGE BACK YARD AND NICE DECK OFF OF MAIN LEVEL. CALL TODAY FOR YOUR TOUR.
Property Specifics
| Single Family | |
| — | |
| — | |
| 1997 | |
| Full,Walkout | |
| — | |
| No | |
| 0.42 |
| Cook | |
| — | |
| 0 / Not Applicable | |
| None | |
| Lake Michigan,Public | |
| Public Sewer | |
| 09519939 | |
| 27053090010000 |
Nearby Schools
| NAME: | DISTRICT: | DISTANCE: | |
|---|---|---|---|
|
High School
Carl Sandburg High School |
230 | Not in DB | |
Property History
| DATE: | EVENT: | PRICE: | SOURCE: |
|---|---|---|---|
| 5 Jan, 2018 | Sold | $545,000 | MRED MLS |
| 2 Nov, 2017 | Under contract | $579,900 | MRED MLS |
| — | Last price change | $594,900 | MRED MLS |
| 3 Mar, 2017 | Listed for sale | $629,500 | MRED MLS |
Room Specifics
Total Bedrooms: 5
Bedrooms Above Ground: 5
Bedrooms Below Ground: 0
Dimensions: —
Floor Type: Hardwood
Dimensions: —
Floor Type: Carpet
Dimensions: —
Floor Type: Carpet
Dimensions: —
Floor Type: —
Full Bathrooms: 5
Bathroom Amenities: Whirlpool,Separate Shower,Double Sink
Bathroom in Basement: 1
Rooms: Bedroom 5,Den,Bonus Room,Recreation Room,Game Room,Workshop
Basement Description: Finished
Other Specifics
| 3 | |
| Concrete Perimeter | |
| Brick | |
| Deck, Patio | |
| — | |
| 128X144 | |
| — | |
| Full | |
| Skylight(s), Bar-Dry, Hardwood Floors, Wood Laminate Floors, First Floor Laundry | |
| Double Oven, Microwave, Dishwasher, Refrigerator, Cooktop, Range Hood | |
| Not in DB | |
| Sidewalks, Street Lights, Street Paved | |
| — | |
| — | |
| — |
Tax History
| Year | Property Taxes |
|---|---|
| 2018 | $12,219 |
Contact Agent
Nearby Similar Homes
Nearby Sold Comparables
Contact Agent
Listing Provided By
RE/MAX Synergy






