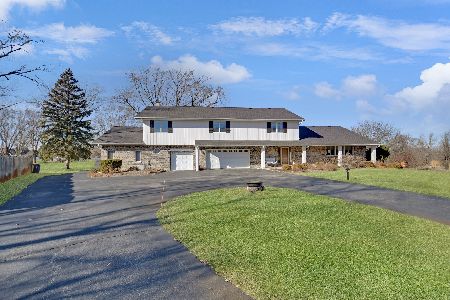10809 142nd Street, Orland Park, Illinois 60467
$510,000
|
Sold
|
|
| Status: | Closed |
| Sqft: | 2,902 |
| Cost/Sqft: | $184 |
| Beds: | 5 |
| Baths: | 3 |
| Year Built: | 1994 |
| Property Taxes: | $9,357 |
| Days On Market: | 3439 |
| Lot Size: | 0,37 |
Description
A true ranch!!!!Look at the room sizes. 3 bedroom, 2 1/2 baths for the discriminating buyer. Beautiful hardwood floors in the living, dining room and office. Huge eat in kitchen overlooking family room with fireplace. Sliding doors to expansive deck area overlooking extensively landscaped yard. Bedrooms are all huge. Master has a just remodeled private bath. Large walk in closet with organizers. First floor office at front of home. Basement is finished with the potential for 2 more bedrooms with walk in closets. Second rec room with sliding doors to patios. You won't be disappointed.
Property Specifics
| Single Family | |
| — | |
| Ranch | |
| 1994 | |
| Full,Walkout | |
| RANCH | |
| No | |
| 0.37 |
| Cook | |
| — | |
| 0 / Not Applicable | |
| None | |
| Lake Michigan | |
| Public Sewer | |
| 09321016 | |
| 27053090020000 |
Property History
| DATE: | EVENT: | PRICE: | SOURCE: |
|---|---|---|---|
| 2 Sep, 2009 | Sold | $421,500 | MRED MLS |
| 8 Aug, 2009 | Under contract | $449,900 | MRED MLS |
| 10 Jul, 2009 | Listed for sale | $449,900 | MRED MLS |
| 4 Nov, 2016 | Sold | $510,000 | MRED MLS |
| 1 Oct, 2016 | Under contract | $534,000 | MRED MLS |
| — | Last price change | $539,000 | MRED MLS |
| 19 Aug, 2016 | Listed for sale | $539,000 | MRED MLS |
Room Specifics
Total Bedrooms: 5
Bedrooms Above Ground: 5
Bedrooms Below Ground: 0
Dimensions: —
Floor Type: Carpet
Dimensions: —
Floor Type: Carpet
Dimensions: —
Floor Type: —
Dimensions: —
Floor Type: —
Full Bathrooms: 3
Bathroom Amenities: Whirlpool,Separate Shower,Double Sink
Bathroom in Basement: 0
Rooms: Bedroom 5,Eating Area,Den,Recreation Room
Basement Description: Finished
Other Specifics
| 2 | |
| — | |
| Concrete | |
| Deck, Patio, Brick Paver Patio | |
| Landscaped | |
| 114X144 | |
| — | |
| Full | |
| Vaulted/Cathedral Ceilings, Hardwood Floors, First Floor Bedroom, First Floor Laundry, First Floor Full Bath | |
| Double Oven, Range, Microwave, Dishwasher, Refrigerator, Washer, Dryer | |
| Not in DB | |
| Sidewalks, Street Lights, Street Paved | |
| — | |
| — | |
| Gas Starter |
Tax History
| Year | Property Taxes |
|---|---|
| 2009 | $8,397 |
| 2016 | $9,357 |
Contact Agent
Nearby Similar Homes
Nearby Sold Comparables
Contact Agent
Listing Provided By
Coldwell Banker Residential






