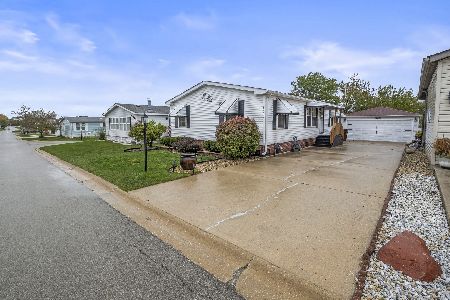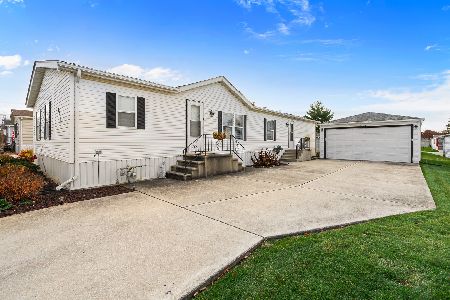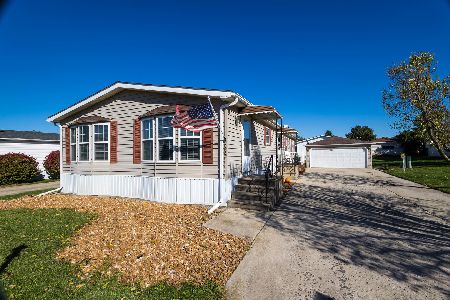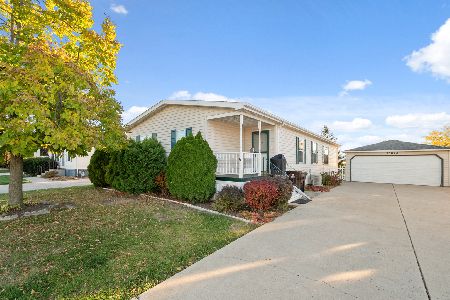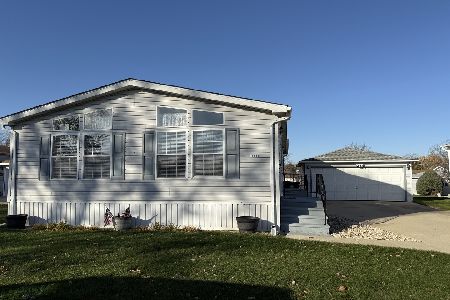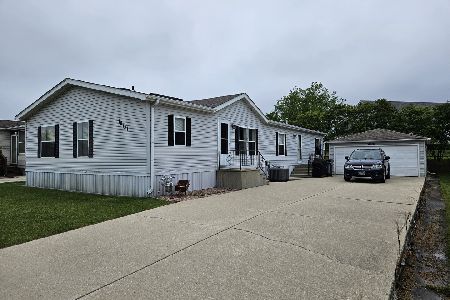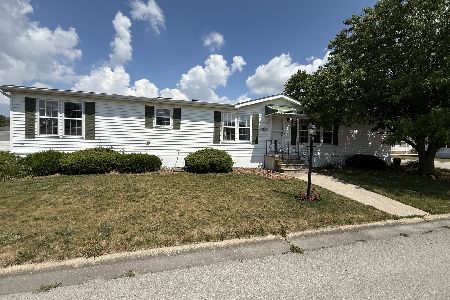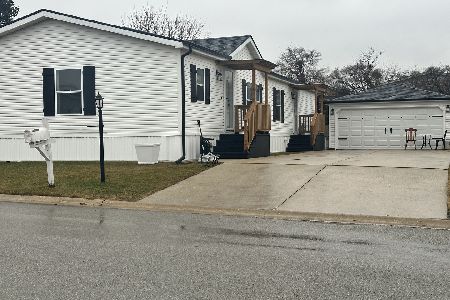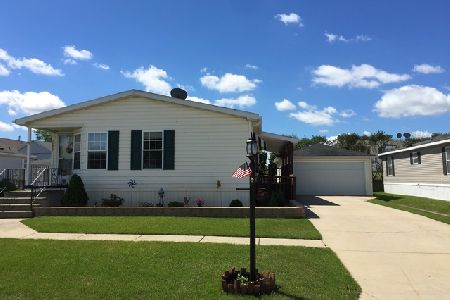10801 Gateway Drive, Frankfort, Illinois 60423
$90,000
|
Sold
|
|
| Status: | Closed |
| Sqft: | 0 |
| Cost/Sqft: | — |
| Beds: | 2 |
| Baths: | 2 |
| Year Built: | 1994 |
| Property Taxes: | $0 |
| Days On Market: | 1660 |
| Lot Size: | 0,00 |
Description
Beautiful, Move-in ready 2 Bed 2 Bath manufactured home in the desirable 55+ Gateway Manufactured Housing Community in Frankfort. You will love the updated kitchen, vaulted ceilings, fresh paint job, brand-new carpet, and open floor plan! BRAND-NEW ROOF, SKIRTING, GARAGE DOOR & TRACKING. Newer Hot water tank and furnace. You will LOVE the large kitchen with tons of countertops & cabinets, subway tile back splash, sky light, and lots of natural light! The bedrooms are great size and both bedrooms have their own walk-in closets for plenty of storage. The master on suit also has a large jacuzzi tub! There is a two-car detached garage as well. This wonderful 55+ community offers 3 stocked catch and release ponds, fitness area, walking trail, clubhouse, billiards, ping pong, community events such as bingo, potlucks, and more! Lot fee is $936/month and includes water, sewer, garbage removal, snow removal of street and common areas. Showers & Deck need a little TLC but other wise this home is a real beauty and ready to move right in! Seller is very motivated.
Property Specifics
| Mobile | |
| — | |
| — | |
| 1994 | |
| — | |
| CHELSEA | |
| No | |
| — |
| Will | |
| Gateway | |
| — / — | |
| — | |
| Community Well | |
| Public Sewer | |
| 11102204 | |
| — |
Property History
| DATE: | EVENT: | PRICE: | SOURCE: |
|---|---|---|---|
| 6 Nov, 2007 | Sold | $98,000 | MRED MLS |
| 10 Oct, 2007 | Under contract | $99,900 | MRED MLS |
| 12 Jun, 2007 | Listed for sale | $99,900 | MRED MLS |
| 17 Aug, 2021 | Sold | $90,000 | MRED MLS |
| 11 Jul, 2021 | Under contract | $94,000 | MRED MLS |
| — | Last price change | $97,000 | MRED MLS |
| 26 May, 2021 | Listed for sale | $99,000 | MRED MLS |
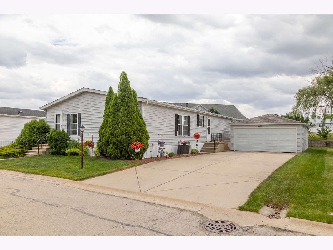
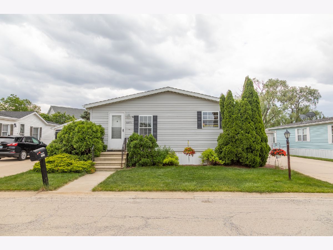
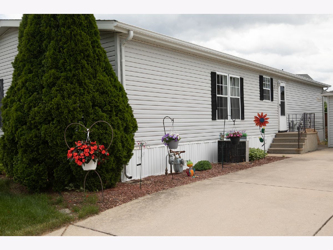
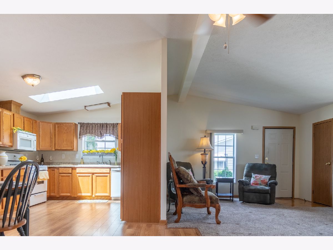
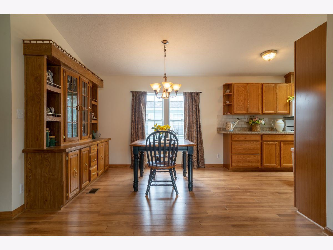
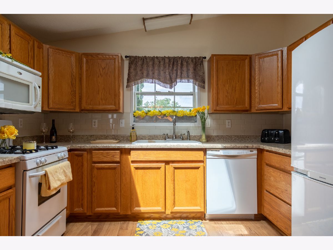
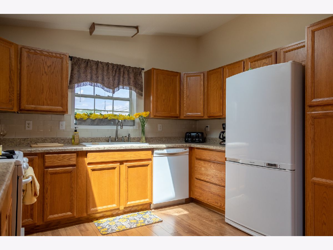
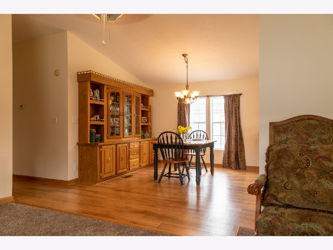
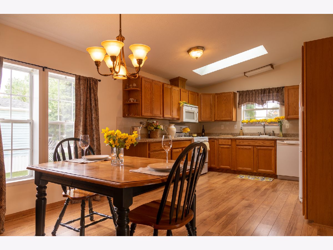
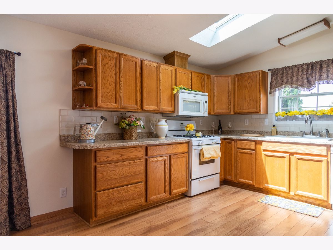
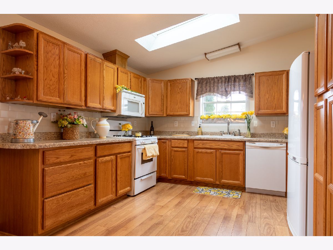
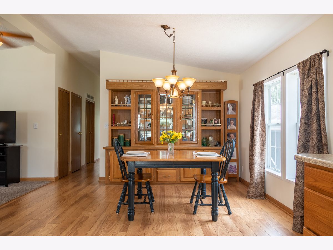
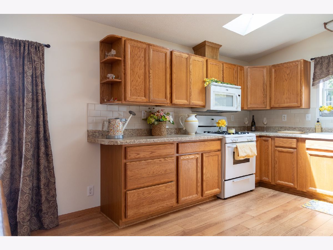
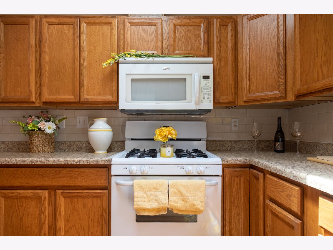
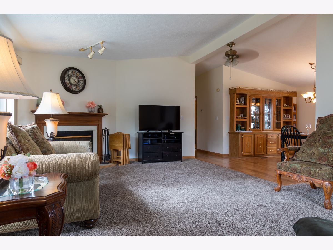
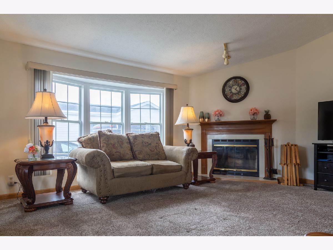
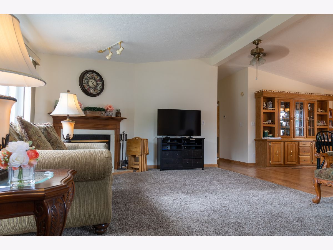
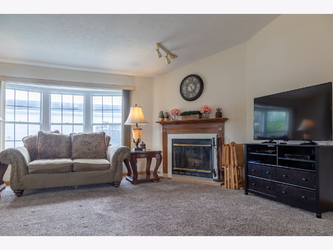
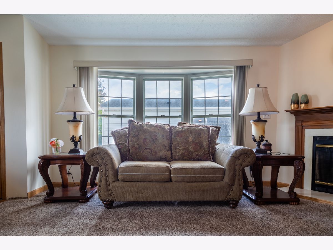
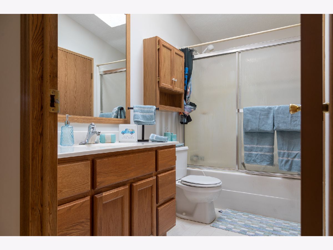
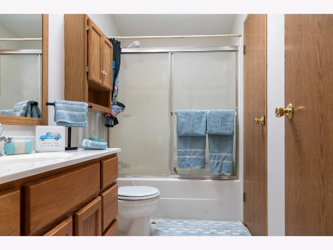
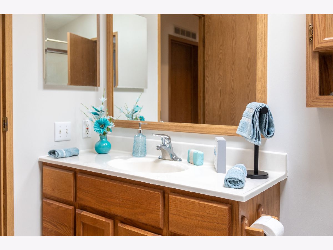
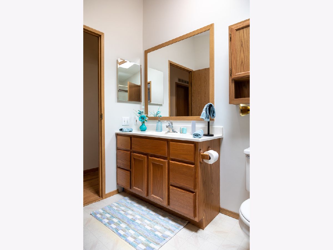
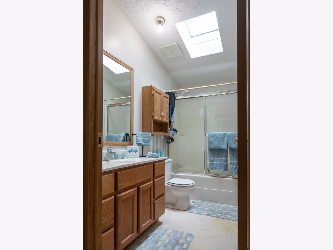
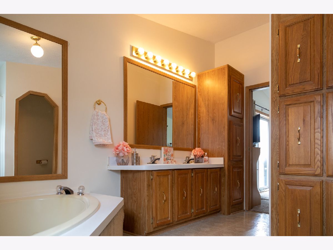
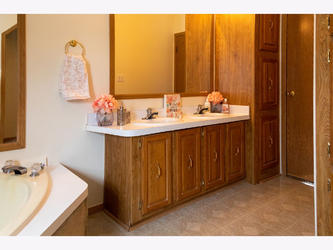
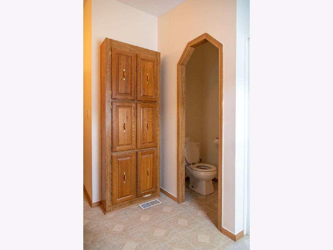
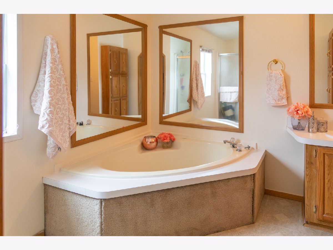
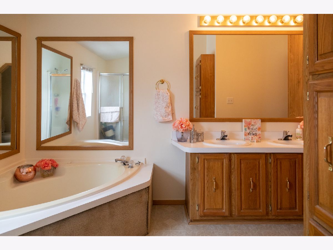
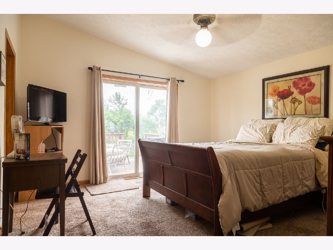
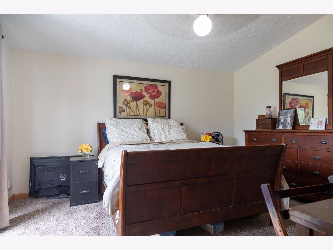
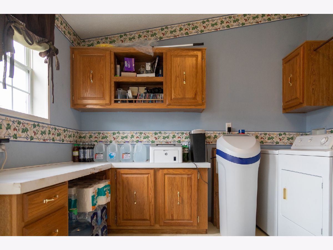
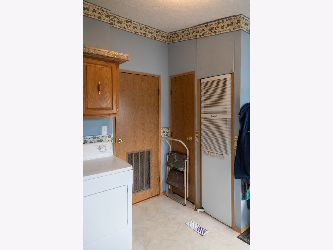
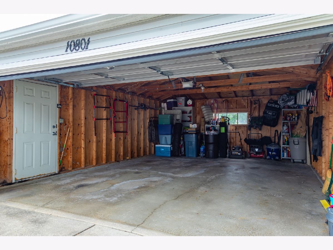
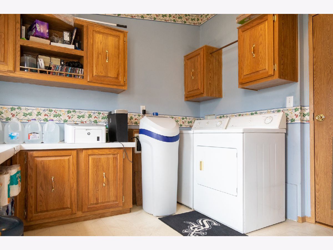
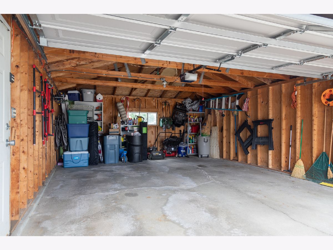
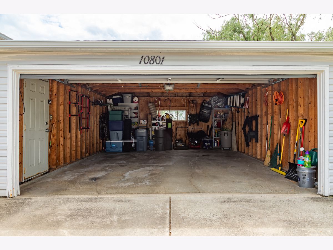
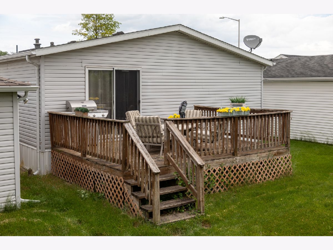
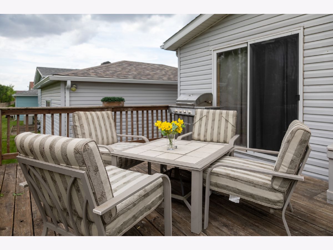
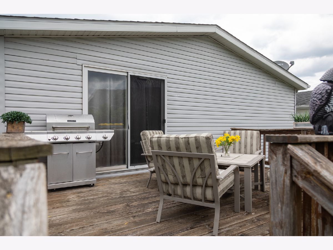
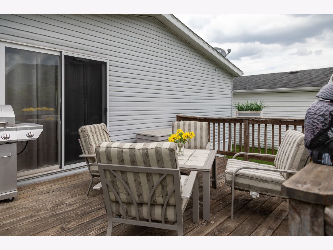
Room Specifics
Total Bedrooms: 2
Bedrooms Above Ground: 2
Bedrooms Below Ground: 0
Dimensions: —
Floor Type: Carpet
Full Bathrooms: 2
Bathroom Amenities: Whirlpool
Bathroom in Basement: —
Rooms: Utility Room-1st Floor
Basement Description: —
Other Specifics
| 2 | |
| — | |
| — | |
| Deck | |
| — | |
| . | |
| — | |
| None | |
| Skylight(s) | |
| — | |
| Not in DB | |
| Clubhouse, Curbs | |
| — | |
| — | |
| — |
Tax History
| Year | Property Taxes |
|---|
Contact Agent
Nearby Similar Homes
Nearby Sold Comparables
Contact Agent
Listing Provided By
Landen Home Realty, LLC

