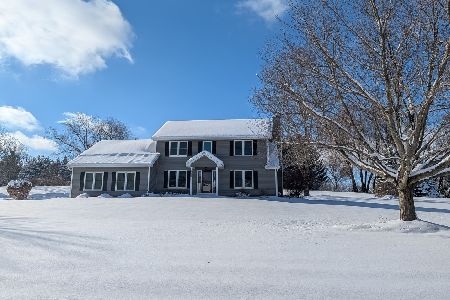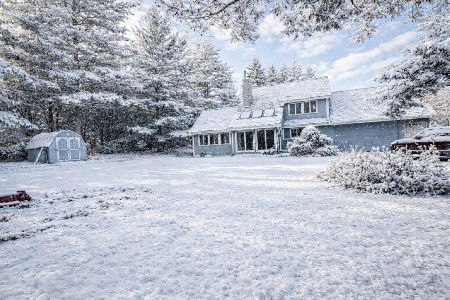10801 Michigan Drive, Spring Grove, Illinois 60081
$272,000
|
Sold
|
|
| Status: | Closed |
| Sqft: | 3,000 |
| Cost/Sqft: | $95 |
| Beds: | 5 |
| Baths: | 4 |
| Year Built: | — |
| Property Taxes: | $9,103 |
| Days On Market: | 5499 |
| Lot Size: | 1,30 |
Description
Inescapable beauty on 1.3 acre lot! Former KLM sales model over 3,000 sq. ft, extra wide drive, designer brick front w/dramtic 2sty foyer, large eat-in kit w/oak cabinets overlooking a beautiful view of huge backyard, crown moldings, French doors to entertainment rm, flr to ceiling brick FP, bay windows, English fin bsmt, cat walk upper level, his & hers MBRM closet, security/sprinkling systems,BOSE surround system &
Property Specifics
| Single Family | |
| — | |
| Contemporary | |
| — | |
| Full | |
| VINTAGE | |
| No | |
| 1.3 |
| Mc Henry | |
| Breezy Lawn Estates | |
| 47 / Annual | |
| Other | |
| Private Well,Company Well | |
| Septic-Private | |
| 07704167 | |
| 0507228007 |
Nearby Schools
| NAME: | DISTRICT: | DISTANCE: | |
|---|---|---|---|
|
Grade School
Richmond Grade School |
2 | — | |
|
Middle School
Nippersink Middle School |
2 | Not in DB | |
|
High School
Richmond-burton Community High S |
157 | Not in DB | |
Property History
| DATE: | EVENT: | PRICE: | SOURCE: |
|---|---|---|---|
| 16 Mar, 2011 | Sold | $272,000 | MRED MLS |
| 5 Feb, 2011 | Under contract | $285,000 | MRED MLS |
| — | Last price change | $295,888 | MRED MLS |
| 6 Jan, 2011 | Listed for sale | $295,888 | MRED MLS |
Room Specifics
Total Bedrooms: 5
Bedrooms Above Ground: 5
Bedrooms Below Ground: 0
Dimensions: —
Floor Type: Carpet
Dimensions: —
Floor Type: Carpet
Dimensions: —
Floor Type: Carpet
Dimensions: —
Floor Type: —
Full Bathrooms: 4
Bathroom Amenities: Whirlpool,Separate Shower,Double Sink
Bathroom in Basement: 1
Rooms: Bedroom 5,Great Room,Office,Recreation Room
Basement Description: Finished,Exterior Access
Other Specifics
| 3 | |
| Concrete Perimeter | |
| Asphalt,Brick | |
| Deck | |
| Corner Lot | |
| 150 X 312 | |
| Unfinished | |
| Full | |
| Vaulted/Cathedral Ceilings | |
| Range, Microwave, Dishwasher, Refrigerator | |
| Not in DB | |
| Street Lights, Street Paved | |
| — | |
| — | |
| Wood Burning, Attached Fireplace Doors/Screen, Gas Log, Gas Starter |
Tax History
| Year | Property Taxes |
|---|---|
| 2011 | $9,103 |
Contact Agent
Nearby Similar Homes
Nearby Sold Comparables
Contact Agent
Listing Provided By
Coldwell Banker Residential






