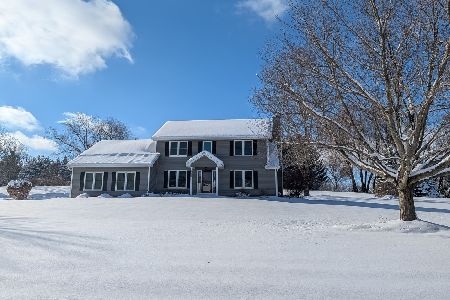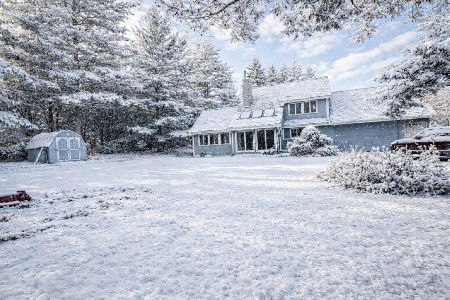10815 Huron Drive, Spring Grove, Illinois 60081
$309,000
|
Sold
|
|
| Status: | Closed |
| Sqft: | 2,036 |
| Cost/Sqft: | $155 |
| Beds: | 4 |
| Baths: | 3 |
| Year Built: | 1995 |
| Property Taxes: | $9,532 |
| Days On Market: | 2182 |
| Lot Size: | 53,669,00 |
Description
This spacious home in Breezy Lawn Estates is ready for its new owner. This open floor plan home has beautiful hardwood floors on the main level. The updated kitchen has granite, and a large island. When you look out from the elevated deck in the back yard, you see conservation area with beautiful mature trees and occasional wildlife. All 4 bedrooms are on the 2nd level along with the master suite with his and hers walk in closets. Large master bathroom has double sinks and jacuzzi tub. Finished basement consists of a family room and an office/rec room with plenty of storage in the basement! New siding in 2012. Granite counter tops and architectural shingles in 2014.
Property Specifics
| Single Family | |
| — | |
| — | |
| 1995 | |
| Full | |
| — | |
| No | |
| 53669 |
| Mc Henry | |
| Breezy Lawn Estates | |
| 45 / Annual | |
| Other | |
| Private Well | |
| Septic-Private | |
| 10627168 | |
| 0507228005 |
Nearby Schools
| NAME: | DISTRICT: | DISTANCE: | |
|---|---|---|---|
|
Grade School
Nippersink Middle School |
2 | — | |
|
Middle School
Richmond Grade School |
2 | Not in DB | |
|
High School
Richmond-burton Community High S |
157 | Not in DB | |
Property History
| DATE: | EVENT: | PRICE: | SOURCE: |
|---|---|---|---|
| 7 Aug, 2015 | Sold | $292,900 | MRED MLS |
| 25 Jun, 2015 | Under contract | $292,900 | MRED MLS |
| 18 Jun, 2015 | Listed for sale | $292,900 | MRED MLS |
| 12 Mar, 2020 | Sold | $309,000 | MRED MLS |
| 15 Feb, 2020 | Under contract | $314,900 | MRED MLS |
| 4 Feb, 2020 | Listed for sale | $314,900 | MRED MLS |
Room Specifics
Total Bedrooms: 4
Bedrooms Above Ground: 4
Bedrooms Below Ground: 0
Dimensions: —
Floor Type: Carpet
Dimensions: —
Floor Type: Carpet
Dimensions: —
Floor Type: Carpet
Full Bathrooms: 3
Bathroom Amenities: Whirlpool,Double Sink
Bathroom in Basement: 0
Rooms: Office
Basement Description: Finished
Other Specifics
| 2 | |
| Concrete Perimeter | |
| Asphalt | |
| Deck, Patio, Storms/Screens | |
| — | |
| 326X246X124X252 | |
| Unfinished | |
| Full | |
| Hardwood Floors | |
| — | |
| Not in DB | |
| — | |
| — | |
| — | |
| Wood Burning, Gas Starter |
Tax History
| Year | Property Taxes |
|---|---|
| 2015 | $6,469 |
| 2020 | $9,532 |
Contact Agent
Nearby Similar Homes
Nearby Sold Comparables
Contact Agent
Listing Provided By
RE/MAX Plaza






