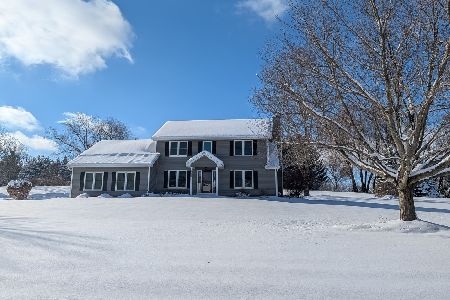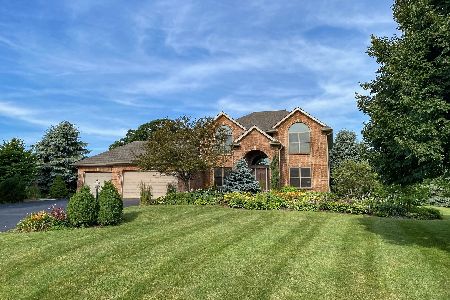10808 Riviera Drive, Spring Grove, Illinois 60081
$316,750
|
Sold
|
|
| Status: | Closed |
| Sqft: | 3,628 |
| Cost/Sqft: | $92 |
| Beds: | 4 |
| Baths: | 3 |
| Year Built: | 1998 |
| Property Taxes: | $8,752 |
| Days On Market: | 3665 |
| Lot Size: | 1,00 |
Description
Beautiful two story home in Spring Grove is waiting for you! Impressive 14 ft ceilings introduce the foyer and living room with floor to ceiling fireplace and windows. Hardwood floors compliment the eating area and kitchen that is highlighted with beautiful cabinetry, reverse osmosis system, and endless storage. The deck overlooks a spacious backyard and leads to thoughtful landscaping that surrounds the home. The first floor master suite features cathedral ceilings, a master bath with Jacuzzi tub, separate shower, double sinks, and convenient walk-in closet. The lower level offers a generous light filled family room with additional walk-in closet, large storage room with shop area, and spacious office or 5th bedroom. The open and versatile layout offers in-law suite options, and plenty of room to grow. A very special home that is sure to please!
Property Specifics
| Single Family | |
| — | |
| — | |
| 1998 | |
| — | |
| ASPEN | |
| No | |
| 1 |
| — | |
| Breezy Lawn Estates | |
| 45 / Annual | |
| — | |
| — | |
| — | |
| 09131097 | |
| 0507233008 |
Nearby Schools
| NAME: | DISTRICT: | DISTANCE: | |
|---|---|---|---|
|
Grade School
Richmond Grade School |
2 | — | |
|
Middle School
Nippersink Middle School |
2 | Not in DB | |
|
High School
Richmond-burton Community High S |
157 | Not in DB | |
Property History
| DATE: | EVENT: | PRICE: | SOURCE: |
|---|---|---|---|
| 26 Apr, 2016 | Sold | $316,750 | MRED MLS |
| 1 Mar, 2016 | Under contract | $334,900 | MRED MLS |
| 4 Feb, 2016 | Listed for sale | $334,900 | MRED MLS |
Room Specifics
Total Bedrooms: 4
Bedrooms Above Ground: 4
Bedrooms Below Ground: 0
Dimensions: —
Floor Type: —
Dimensions: —
Floor Type: —
Dimensions: —
Floor Type: —
Full Bathrooms: 3
Bathroom Amenities: Whirlpool,Separate Shower,Double Sink
Bathroom in Basement: 0
Rooms: —
Basement Description: Partially Finished,Bathroom Rough-In
Other Specifics
| 3 | |
| — | |
| Asphalt | |
| — | |
| — | |
| 194X275X176X237 | |
| Unfinished | |
| — | |
| — | |
| — | |
| Not in DB | |
| — | |
| — | |
| — | |
| — |
Tax History
| Year | Property Taxes |
|---|---|
| 2016 | $8,752 |
Contact Agent
Nearby Similar Homes
Nearby Sold Comparables
Contact Agent
Listing Provided By
Baird & Warner





