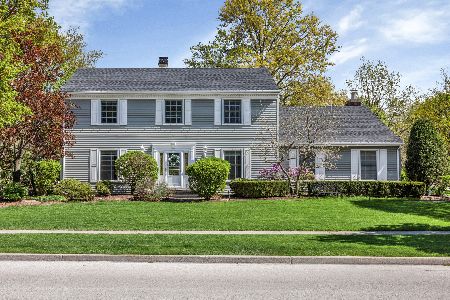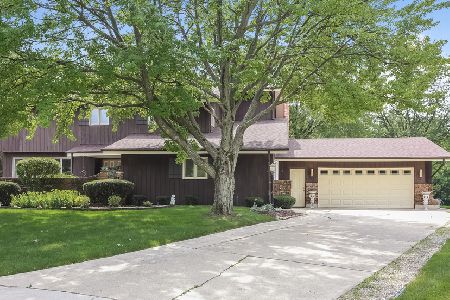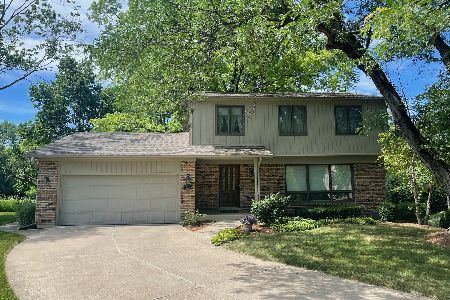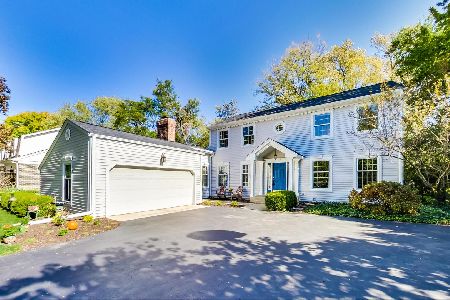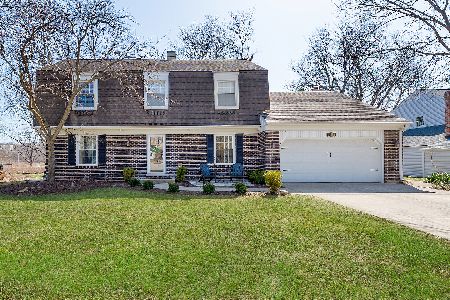1081 Barneswood Drive, Downers Grove, Illinois 60515
$459,000
|
Sold
|
|
| Status: | Closed |
| Sqft: | 2,436 |
| Cost/Sqft: | $188 |
| Beds: | 4 |
| Baths: | 4 |
| Year Built: | 1968 |
| Property Taxes: | $8,341 |
| Days On Market: | 2969 |
| Lot Size: | 0,26 |
Description
BUYER NEEDS TO SELL THEIR HOME AND SELLERS ARE STILL ACCEPTING SHOWINGS. Beautifully remodeled 2 story colonial home in Orchard Brook subdivision. Spacious, center entry Foyer opens to formal Living Room & Dining Room. Eat-in Kitchen has Cherry cabinetry, pantry, tile backsplash, island with seating, granite counters, stainless steel appliances & recessed lighting which opens to Family Room with sky lights & brick fireplace with gas logs. First floor Office could be used as 5th bedroom with adjacent full bathroom. Master bedroom suite with updated full bath. Hall bath also recently remodeled. Hardwood floors throughout. Crown molding, six panel doors & white trim. Full finished Basement with 4th full bath, exercise room & dry, cement crawl space for extra storage. Professionally landscaped with paver brick patio, walkway & gardens. Enjoy the private community pool & clubhouse in this sought after neighborhood. Pace bus route to DG train & minutes from I-88 & I-355. Not in a flood zone.
Property Specifics
| Single Family | |
| — | |
| Colonial | |
| 1968 | |
| Full | |
| — | |
| No | |
| 0.26 |
| Du Page | |
| Orchard Brook | |
| 775 / Annual | |
| Clubhouse,Pool | |
| Lake Michigan | |
| Public Sewer | |
| 09809293 | |
| 0632301007 |
Nearby Schools
| NAME: | DISTRICT: | DISTANCE: | |
|---|---|---|---|
|
Grade School
Belle Aire Elementary School |
58 | — | |
|
Middle School
Herrick Middle School |
58 | Not in DB | |
|
High School
North High School |
99 | Not in DB | |
Property History
| DATE: | EVENT: | PRICE: | SOURCE: |
|---|---|---|---|
| 6 Apr, 2018 | Sold | $459,000 | MRED MLS |
| 11 Jan, 2018 | Under contract | $459,000 | MRED MLS |
| 30 Nov, 2017 | Listed for sale | $459,000 | MRED MLS |
| 27 Aug, 2025 | Sold | $795,000 | MRED MLS |
| 2 Aug, 2025 | Under contract | $699,900 | MRED MLS |
| 31 Jul, 2025 | Listed for sale | $699,900 | MRED MLS |
Room Specifics
Total Bedrooms: 4
Bedrooms Above Ground: 4
Bedrooms Below Ground: 0
Dimensions: —
Floor Type: Hardwood
Dimensions: —
Floor Type: Hardwood
Dimensions: —
Floor Type: Hardwood
Full Bathrooms: 4
Bathroom Amenities: —
Bathroom in Basement: 1
Rooms: Office,Recreation Room,Exercise Room,Play Room
Basement Description: Finished,Crawl
Other Specifics
| 2 | |
| Concrete Perimeter | |
| Asphalt,Side Drive | |
| Brick Paver Patio | |
| Corner Lot,Landscaped | |
| 90X120 | |
| — | |
| Full | |
| Skylight(s), Hardwood Floors, First Floor Bedroom, In-Law Arrangement, First Floor Full Bath | |
| Range, Microwave, Dishwasher, Refrigerator, Washer, Dryer, Disposal, Stainless Steel Appliance(s) | |
| Not in DB | |
| Clubhouse, Pool, Curbs, Sidewalks, Street Paved | |
| — | |
| — | |
| Gas Log, Includes Accessories |
Tax History
| Year | Property Taxes |
|---|---|
| 2018 | $8,341 |
| 2025 | $9,420 |
Contact Agent
Nearby Similar Homes
Nearby Sold Comparables
Contact Agent
Listing Provided By
Keller Williams Experience




