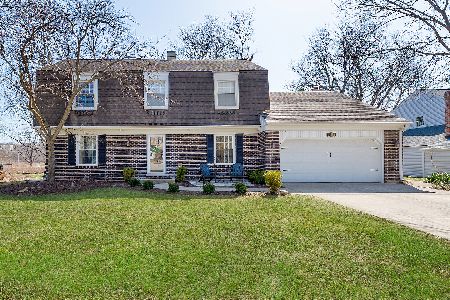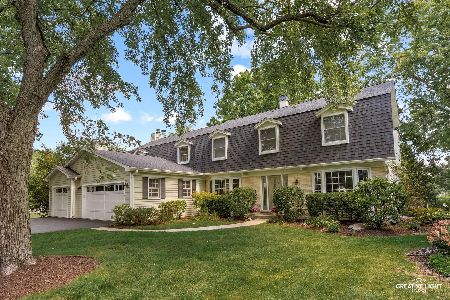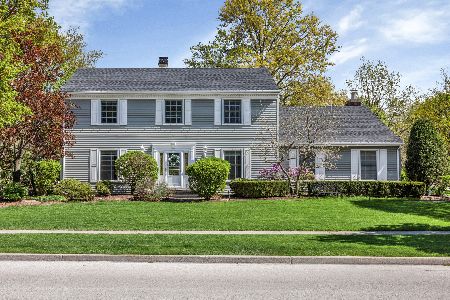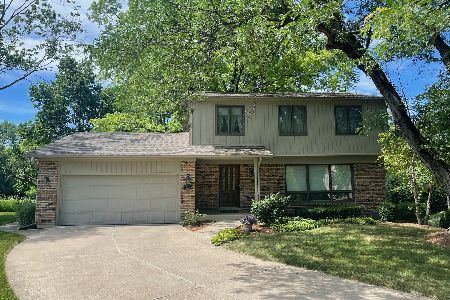1109 Barberry Court, Downers Grove, Illinois 60515
$572,000
|
Sold
|
|
| Status: | Closed |
| Sqft: | 3,279 |
| Cost/Sqft: | $191 |
| Beds: | 4 |
| Baths: | 4 |
| Year Built: | 1970 |
| Property Taxes: | $11,555 |
| Days On Market: | 1921 |
| Lot Size: | 0,26 |
Description
A little piece of Cape Cod in North Downers Grove. Located in the coveted Orchard Brook neighborhood. Nestled on a quiet cul-de-sac and backing into a nature park with a quaint creek. This neighborhood includes a clubhouse and pool, multiple parks; great for family play time. Completely updated and move in ready! New vinyl siding, new wrap on windows, new gutter guards, new architectural molding (2020). Refinished Hardwood floors throughout. Granite counter-tops in gourmet kitchen with large island & stylish 42" gray cabinets with crown molding. Sunny eat-in breakfast area with skylights. Cozy family room that overlooks the serene patio. Main floor office that can double as a 5th bedroom with adjacent full bath. Large Master bedroom with huge walk-in closet and plantation shutters. Master bath with tub, separate shower, and skylights. Full unfinished basement with lots of storage. Two car garage. Ample storage and multiple walk-in closets in bedrooms. This is a great value in a great location next to multiple expressways, York Town, Oak Brook and a few minutes from downtown DG train station. Come soon to see this suburban oasis close to everything!
Property Specifics
| Single Family | |
| — | |
| Colonial | |
| 1970 | |
| Full | |
| — | |
| No | |
| 0.26 |
| Du Page | |
| Orchard Brook | |
| 775 / Annual | |
| Clubhouse,Pool | |
| Lake Michigan | |
| Public Sewer | |
| 10905050 | |
| 0632300018 |
Nearby Schools
| NAME: | DISTRICT: | DISTANCE: | |
|---|---|---|---|
|
Grade School
Belle Aire Elementary School |
58 | — | |
|
Middle School
Herrick Middle School |
58 | Not in DB | |
|
High School
North High School |
99 | Not in DB | |
Property History
| DATE: | EVENT: | PRICE: | SOURCE: |
|---|---|---|---|
| 20 Jan, 2021 | Sold | $572,000 | MRED MLS |
| 17 Nov, 2020 | Under contract | $625,000 | MRED MLS |
| 14 Oct, 2020 | Listed for sale | $625,000 | MRED MLS |
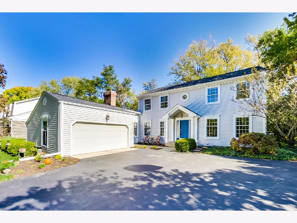
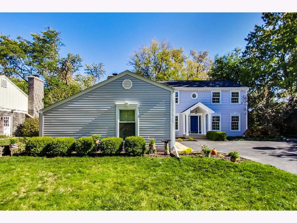
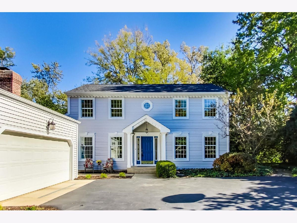
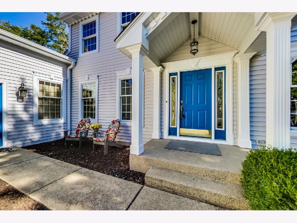
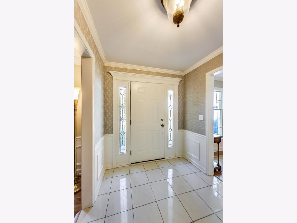
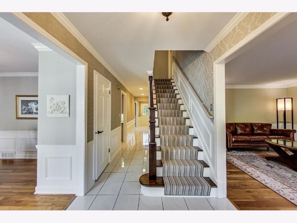
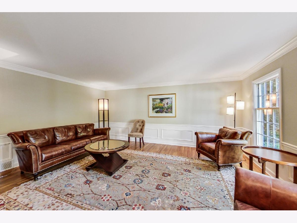
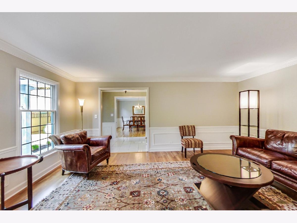
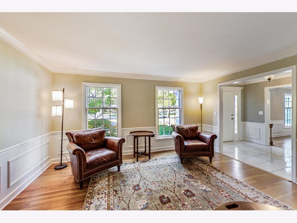
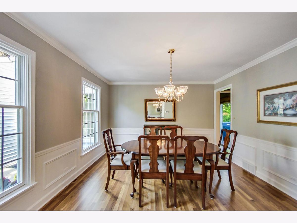
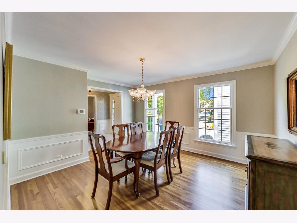
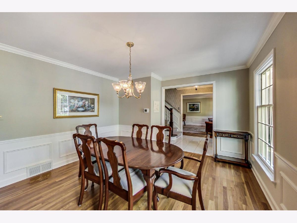
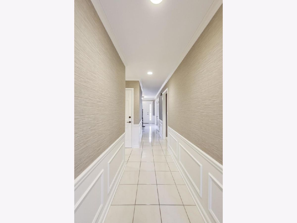
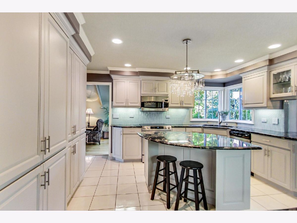
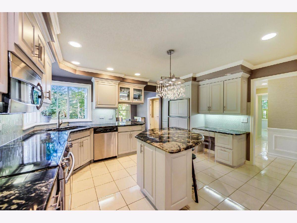
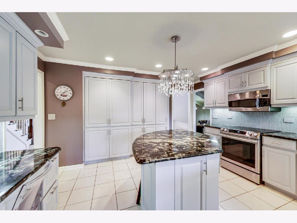
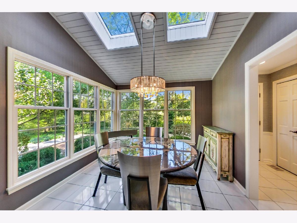
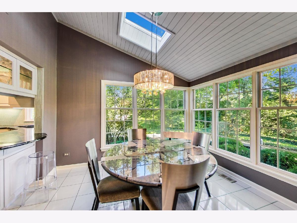
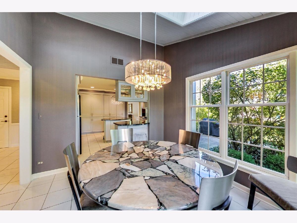
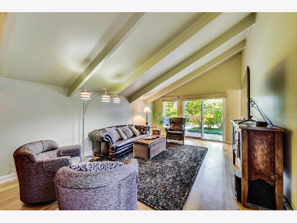
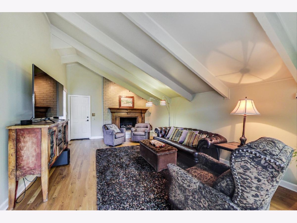
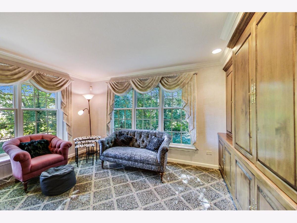
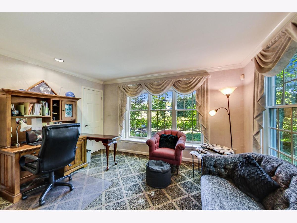
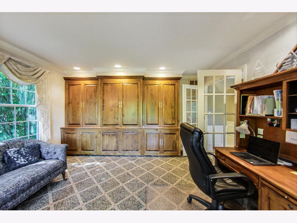
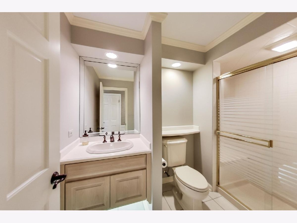
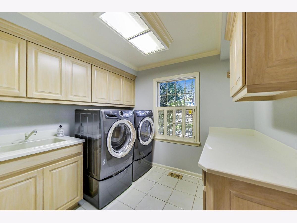
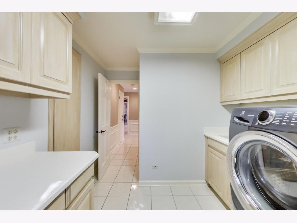
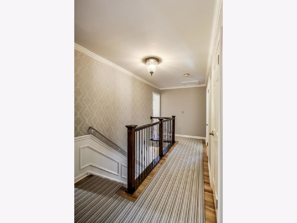
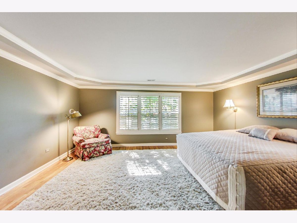
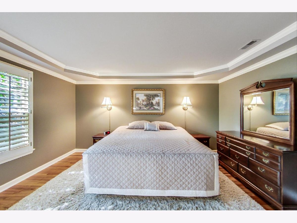
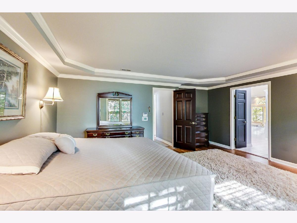
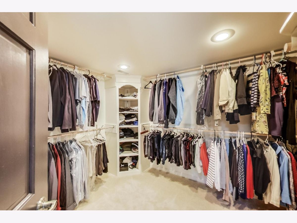
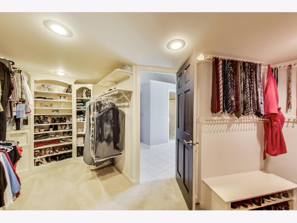

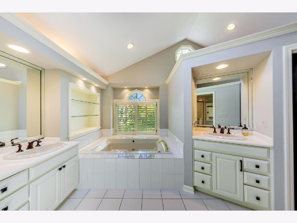
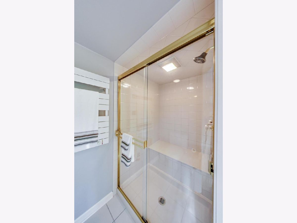
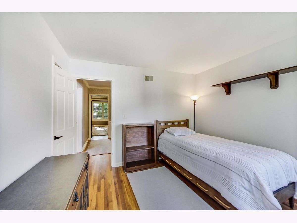
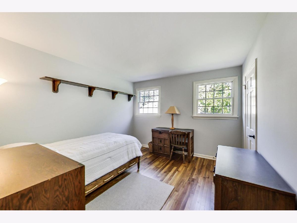
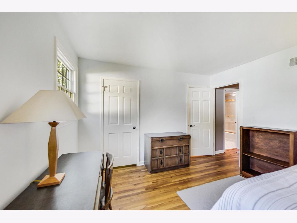
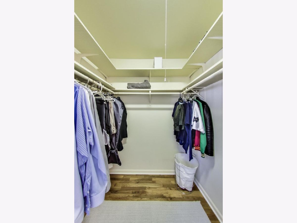
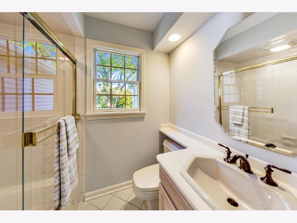
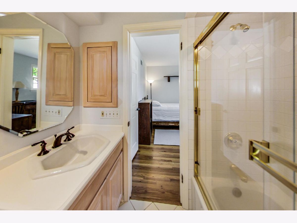
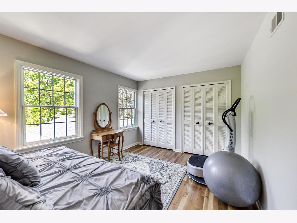
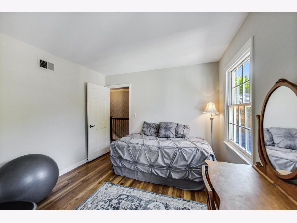
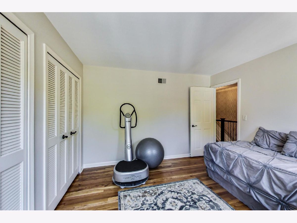
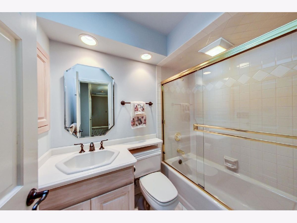
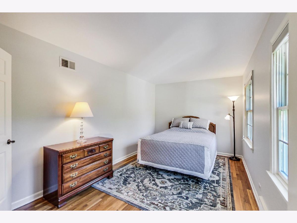
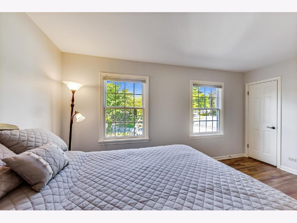
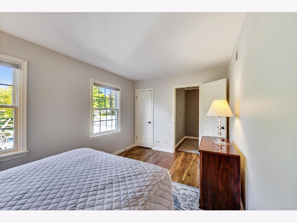
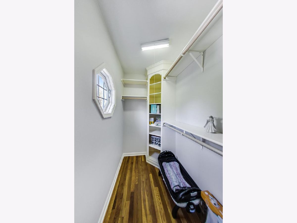
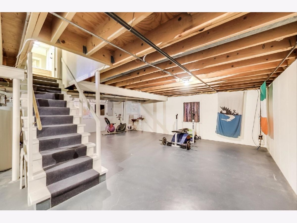
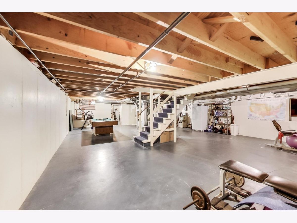
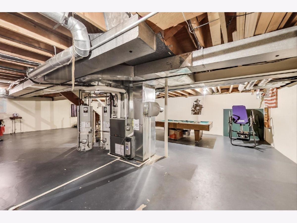
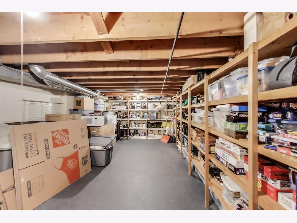
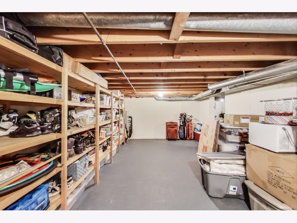
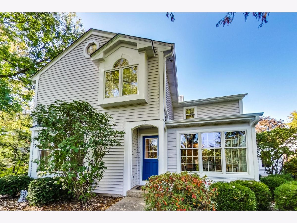
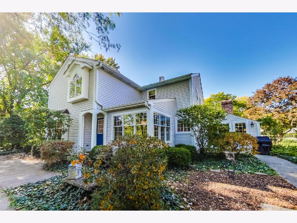
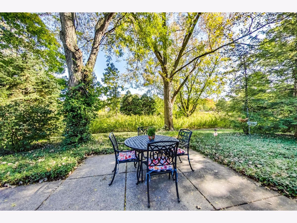

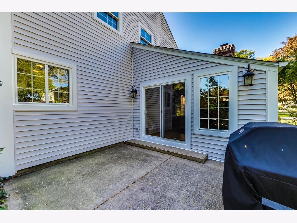
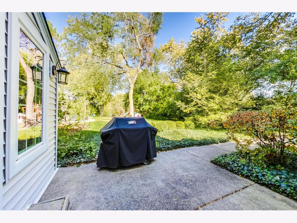
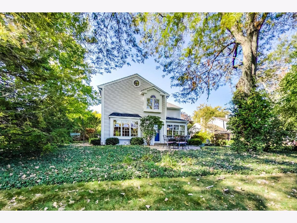
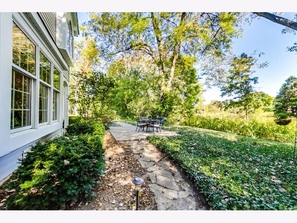
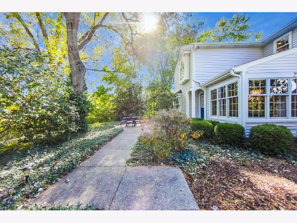
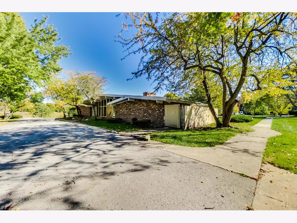
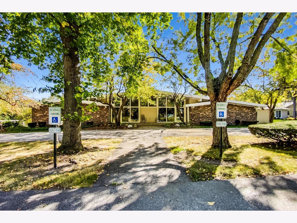
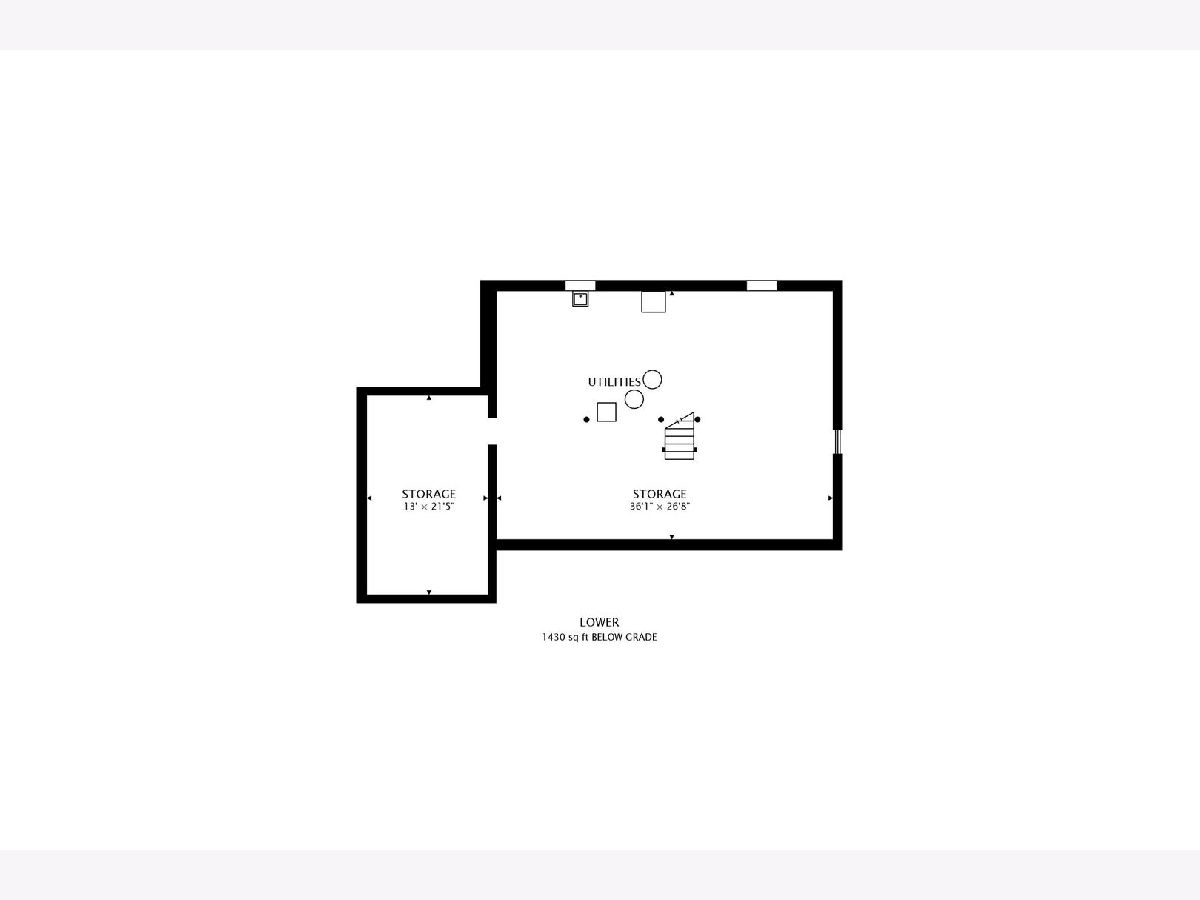

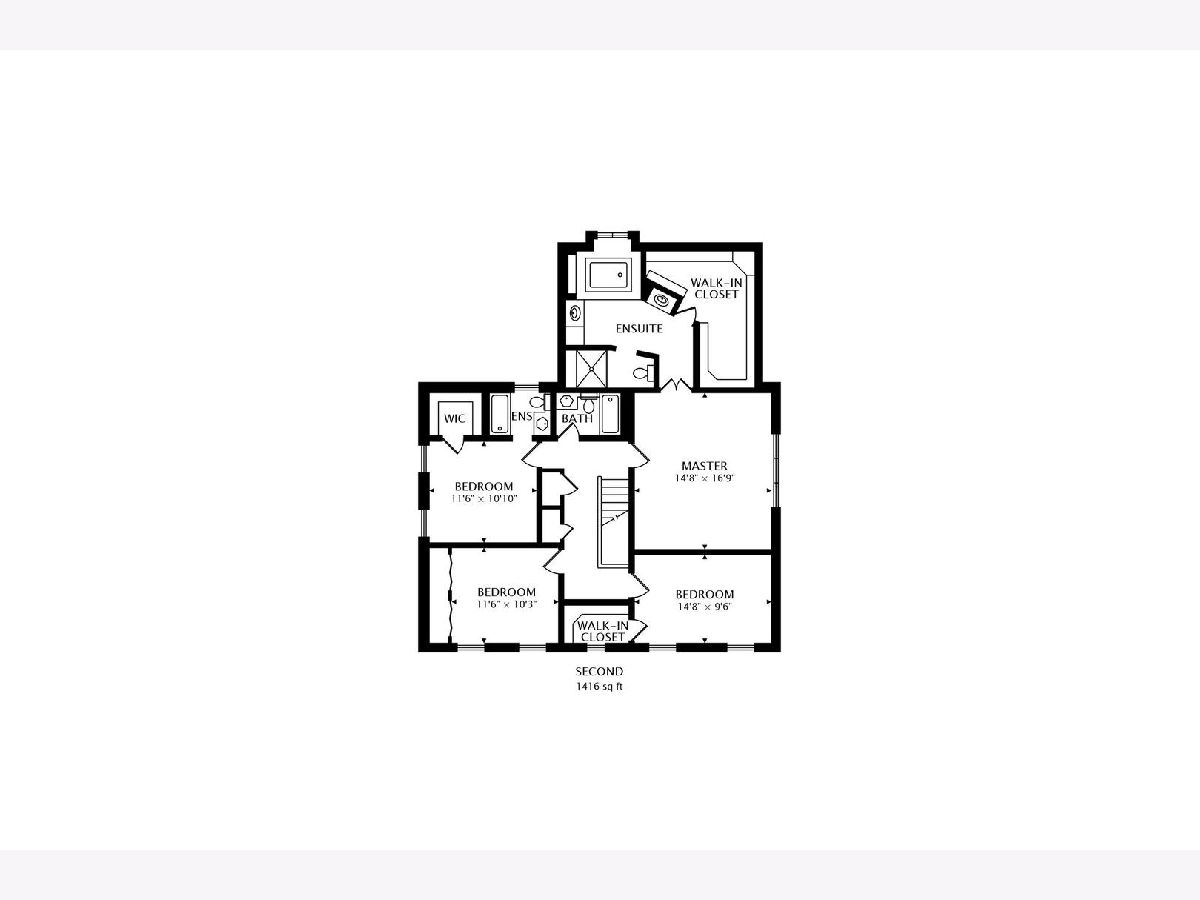
Room Specifics
Total Bedrooms: 4
Bedrooms Above Ground: 4
Bedrooms Below Ground: 0
Dimensions: —
Floor Type: Hardwood
Dimensions: —
Floor Type: Hardwood
Dimensions: —
Floor Type: Hardwood
Full Bathrooms: 4
Bathroom Amenities: —
Bathroom in Basement: 0
Rooms: Office
Basement Description: Unfinished,Crawl,Storage Space
Other Specifics
| 2 | |
| Concrete Perimeter | |
| Asphalt | |
| Patio | |
| Common Grounds,Nature Preserve Adjacent,Landscaped,Mature Trees | |
| 80X100 | |
| — | |
| Full | |
| Vaulted/Cathedral Ceilings, Skylight(s), Hardwood Floors, First Floor Bedroom, First Floor Laundry, First Floor Full Bath, Walk-In Closet(s), Bookcases, Beamed Ceilings, Drapes/Blinds, Granite Counters, Separate Dining Room | |
| Microwave, Dishwasher, Refrigerator, Washer, Dryer, Disposal, Stainless Steel Appliance(s), Electric Oven | |
| Not in DB | |
| Clubhouse, Park, Pool, Curbs, Sidewalks, Street Lights, Street Paved | |
| — | |
| — | |
| Gas Log, Gas Starter |
Tax History
| Year | Property Taxes |
|---|---|
| 2021 | $11,555 |
Contact Agent
Nearby Similar Homes
Nearby Sold Comparables
Contact Agent
Listing Provided By
@properties




