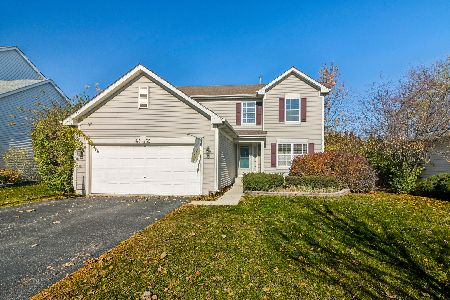1081 Noelle Bend, Lake In The Hills, Illinois 60156
$296,000
|
Sold
|
|
| Status: | Closed |
| Sqft: | 1,799 |
| Cost/Sqft: | $161 |
| Beds: | 3 |
| Baths: | 3 |
| Year Built: | 1995 |
| Property Taxes: | $6,493 |
| Days On Market: | 2162 |
| Lot Size: | 0,20 |
Description
Fantastic Provence 2 Story home updated throughout in great location. Two story entrance. Open first floor layout. Gorgeous Bamboo floors throughout the first floor. Knockout kitchen with granite counters, stainless steel appliances, touch on faucet, large island, breakfast bar, breakfast table area & tons of beautiful cabinet space. Kitchen opens to family rooms with a gas fireplace. Family room open to dining & spacious living room. Updated powder room next to convenient first floor laundry room. Large Master bedroom. Country style sliding door leads to beautifully remodelled Master bathroom featuring granite counter double vanity, beautiful marble-like tile & walk-in closet. Large 2nd & 3rd bedrooms & another fully updated bathroom. Finished English basement boasting a 2nd family room, large recreation room office space, workshop & good sized storage room. Freshly painted & newer carpet throughout. Deck off the kitchen overlooking good sized patio area perfect for entertaining. Large corner lot. Professionally landscaped. Close to parks, restaurants & schools. Welcome Home!
Property Specifics
| Single Family | |
| — | |
| — | |
| 1995 | |
| Full | |
| — | |
| No | |
| 0.2 |
| Mc Henry | |
| Provence | |
| 0 / Not Applicable | |
| None | |
| Public | |
| Public Sewer | |
| 10647406 | |
| 1823326032 |
Nearby Schools
| NAME: | DISTRICT: | DISTANCE: | |
|---|---|---|---|
|
Grade School
Chesak Elementary School |
158 | — | |
|
Middle School
Marlowe Middle School |
158 | Not in DB | |
|
High School
Huntley High School |
158 | Not in DB | |
Property History
| DATE: | EVENT: | PRICE: | SOURCE: |
|---|---|---|---|
| 4 Aug, 2020 | Sold | $296,000 | MRED MLS |
| 8 Jun, 2020 | Under contract | $289,900 | MRED MLS |
| — | Last price change | $299,000 | MRED MLS |
| 25 Feb, 2020 | Listed for sale | $299,000 | MRED MLS |
Room Specifics
Total Bedrooms: 3
Bedrooms Above Ground: 3
Bedrooms Below Ground: 0
Dimensions: —
Floor Type: Carpet
Dimensions: —
Floor Type: Carpet
Full Bathrooms: 3
Bathroom Amenities: —
Bathroom in Basement: 0
Rooms: Breakfast Room,Office,Recreation Room,Game Room,Family Room,Foyer,Utility Room-Lower Level,Storage,Deck
Basement Description: Finished
Other Specifics
| 2 | |
| — | |
| — | |
| — | |
| — | |
| 120 X 120 | |
| — | |
| Full | |
| Vaulted/Cathedral Ceilings, Hardwood Floors, First Floor Laundry, Walk-In Closet(s) | |
| Range, Microwave, Dishwasher, High End Refrigerator, Stainless Steel Appliance(s) | |
| Not in DB | |
| — | |
| — | |
| — | |
| Gas Starter |
Tax History
| Year | Property Taxes |
|---|---|
| 2020 | $6,493 |
Contact Agent
Nearby Sold Comparables
Contact Agent
Listing Provided By
Century 21 Roberts & Andrews




