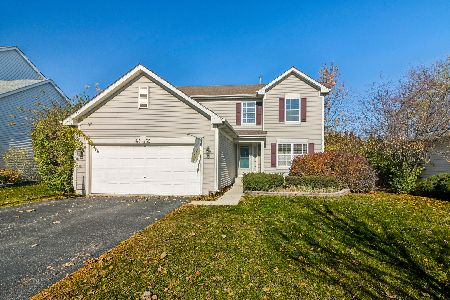2051 Litchfield Lane, Lake In The Hills, Illinois 60156
$235,000
|
Sold
|
|
| Status: | Closed |
| Sqft: | 1,789 |
| Cost/Sqft: | $136 |
| Beds: | 3 |
| Baths: | 3 |
| Year Built: | 1995 |
| Property Taxes: | $5,252 |
| Days On Market: | 4118 |
| Lot Size: | 0,17 |
Description
Bright and sunny home with vaulted ceilings and modern features! Long list of recent improvements- newer roof, siding, high efficiency furnace/air, hot water heater,carpet, interior and exterior paint,sump pump back-up. UV protected windows! Fancy master bath! Great choice of today's colors! Fin.basement with rec room and 4th bedr/office. Kitchen w. island and abundance of cabinets! Fenced yard overlooking open field
Property Specifics
| Single Family | |
| — | |
| Contemporary | |
| 1995 | |
| Full | |
| BORDEAUX | |
| No | |
| 0.17 |
| Mc Henry | |
| Provence | |
| 0 / Not Applicable | |
| None | |
| Public | |
| Public Sewer | |
| 08756114 | |
| 1823326007 |
Nearby Schools
| NAME: | DISTRICT: | DISTANCE: | |
|---|---|---|---|
|
Grade School
Chesak Elementary School |
158 | — | |
|
Middle School
Marlowe Middle School |
158 | Not in DB | |
|
High School
Huntley High School |
158 | Not in DB | |
Property History
| DATE: | EVENT: | PRICE: | SOURCE: |
|---|---|---|---|
| 20 Nov, 2012 | Sold | $167,000 | MRED MLS |
| 3 Sep, 2012 | Under contract | $169,900 | MRED MLS |
| — | Last price change | $179,900 | MRED MLS |
| 25 Jun, 2012 | Listed for sale | $179,900 | MRED MLS |
| 19 Dec, 2014 | Sold | $235,000 | MRED MLS |
| 15 Nov, 2014 | Under contract | $243,595 | MRED MLS |
| — | Last price change | $243,595 | MRED MLS |
| 18 Oct, 2014 | Listed for sale | $243,595 | MRED MLS |
Room Specifics
Total Bedrooms: 4
Bedrooms Above Ground: 3
Bedrooms Below Ground: 1
Dimensions: —
Floor Type: Carpet
Dimensions: —
Floor Type: Carpet
Dimensions: —
Floor Type: Carpet
Full Bathrooms: 3
Bathroom Amenities: Separate Shower,Double Sink
Bathroom in Basement: 0
Rooms: Eating Area,Recreation Room
Basement Description: Finished
Other Specifics
| 2 | |
| Concrete Perimeter | |
| Asphalt | |
| Deck, Storms/Screens | |
| Fenced Yard | |
| 60 X 120 X 60 X 120 | |
| — | |
| Full | |
| Vaulted/Cathedral Ceilings, Skylight(s), Bar-Dry, Hardwood Floors, First Floor Laundry | |
| Range, Microwave, Dishwasher, Refrigerator, Bar Fridge, Disposal | |
| Not in DB | |
| Sidewalks, Street Lights, Street Paved | |
| — | |
| — | |
| Gas Log, Gas Starter |
Tax History
| Year | Property Taxes |
|---|---|
| 2012 | $5,865 |
| 2014 | $5,252 |
Contact Agent
Nearby Sold Comparables
Contact Agent
Listing Provided By
Coldwell Banker Residential





