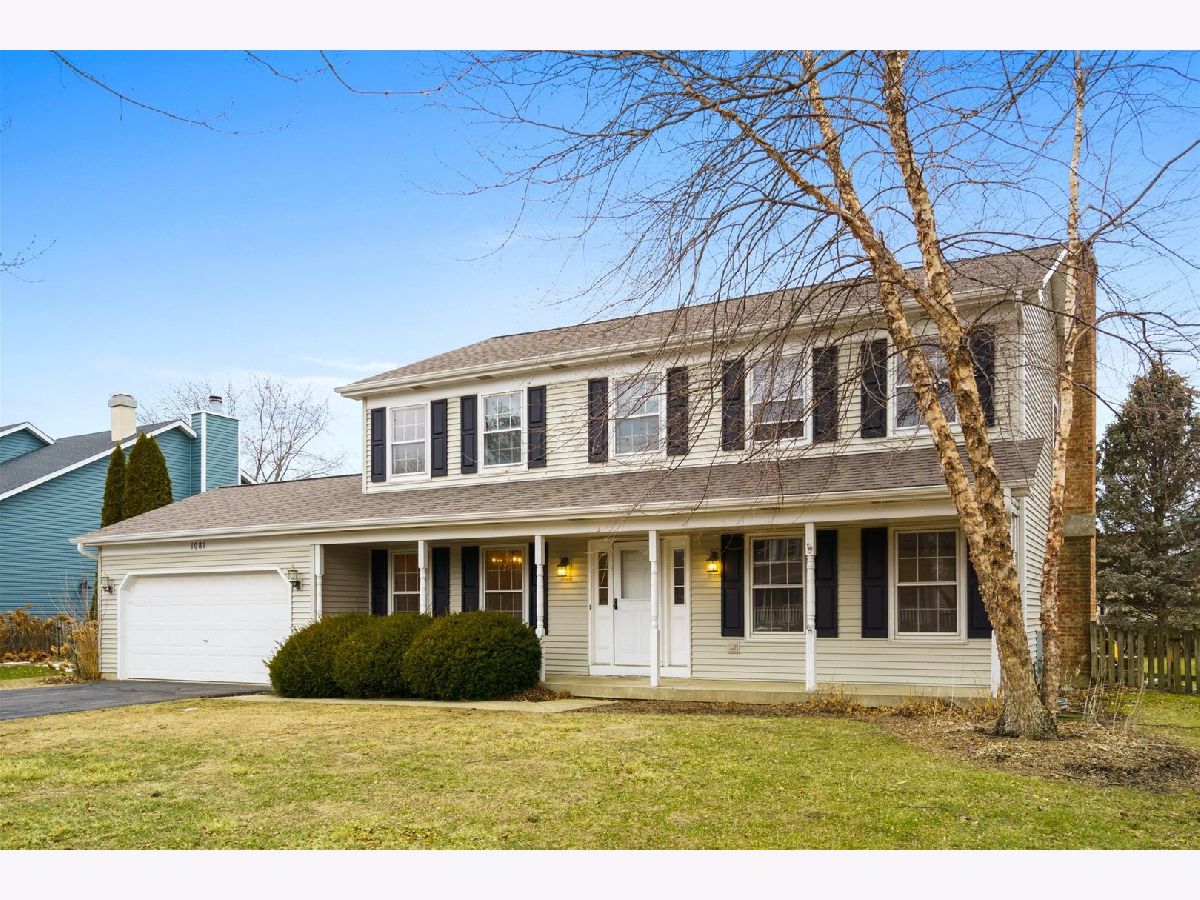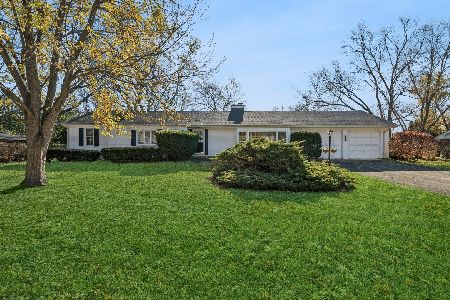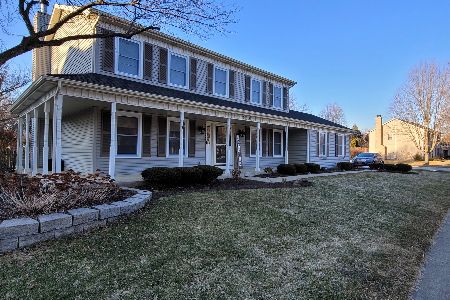1081 Pontiac Drive, Batavia, Illinois 60510
$380,000
|
Sold
|
|
| Status: | Closed |
| Sqft: | 2,297 |
| Cost/Sqft: | $152 |
| Beds: | 4 |
| Baths: | 3 |
| Year Built: | 1988 |
| Property Taxes: | $8,032 |
| Days On Market: | 1411 |
| Lot Size: | 0,34 |
Description
Prime location, perfect floorplan and enormous potential make this lovely home the one for you! The great bones, solid build and sunlit rooms will put a smile on your face. Large kitchen with eating area and sizable walk in pantry is wide open to the spacious family room with comfy fireplace. French doors adjoin the family and living rooms. Separate dining room convenient to the kitchen. Large main level laundry/mud room with sink and direct access to back yard and large 2 car garage. Main level powder room. Upstairs find four spacious bedrooms. Master bedroom has large walk-in closet and full bathroom. 3 additional spacious bedrooms all with walk-in closets. Hall bathroom has dual sinks. Huge finished basement rec room has kitchenette and access to the outside via the workshop. Also tons of storage potential in unfinished area. Fantastic brick paver patio overlooks beautiful, private, extensive fenced-in backyard. New roof, siding and shutters in 2019. Most will desire new carpet, fresh paint, and many cosmetic updates to home. Diswasher, washer, dryer not functioning properly and being conveyed as-is. Neighborhood park/playground in view from the frontyard! Imagine the possibilities and make your dreams come true!!
Property Specifics
| Single Family | |
| — | |
| — | |
| 1988 | |
| — | |
| — | |
| No | |
| 0.34 |
| Kane | |
| Crestview Meadows | |
| 0 / Not Applicable | |
| — | |
| — | |
| — | |
| 11337457 | |
| 1216254008 |
Nearby Schools
| NAME: | DISTRICT: | DISTANCE: | |
|---|---|---|---|
|
Grade School
H C Storm Elementary School |
101 | — | |
|
Middle School
Sam Rotolo Middle School Of Bat |
101 | Not in DB | |
|
High School
Batavia Sr High School |
101 | Not in DB | |
Property History
| DATE: | EVENT: | PRICE: | SOURCE: |
|---|---|---|---|
| 27 Apr, 2022 | Sold | $380,000 | MRED MLS |
| 14 Mar, 2022 | Under contract | $350,000 | MRED MLS |
| 10 Mar, 2022 | Listed for sale | $350,000 | MRED MLS |































Room Specifics
Total Bedrooms: 4
Bedrooms Above Ground: 4
Bedrooms Below Ground: 0
Dimensions: —
Floor Type: —
Dimensions: —
Floor Type: —
Dimensions: —
Floor Type: —
Full Bathrooms: 3
Bathroom Amenities: Double Sink
Bathroom in Basement: 0
Rooms: —
Basement Description: Partially Finished,Exterior Access
Other Specifics
| 2 | |
| — | |
| — | |
| — | |
| — | |
| 13939 | |
| — | |
| — | |
| — | |
| — | |
| Not in DB | |
| — | |
| — | |
| — | |
| — |
Tax History
| Year | Property Taxes |
|---|---|
| 2022 | $8,032 |
Contact Agent
Nearby Similar Homes
Nearby Sold Comparables
Contact Agent
Listing Provided By
Keller Williams Innovate - Aurora









