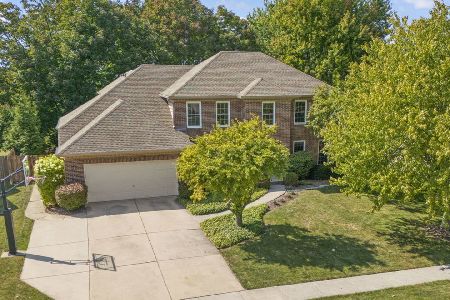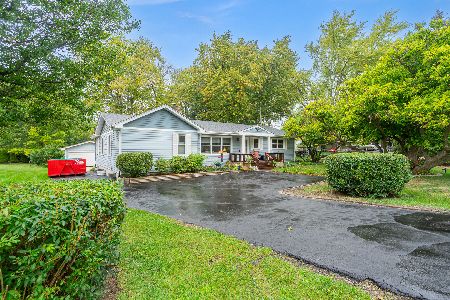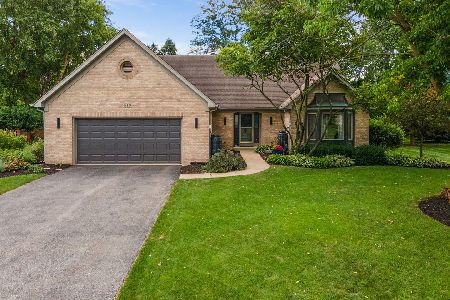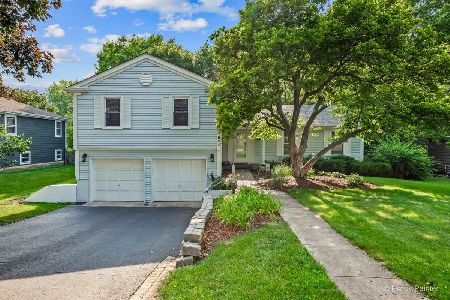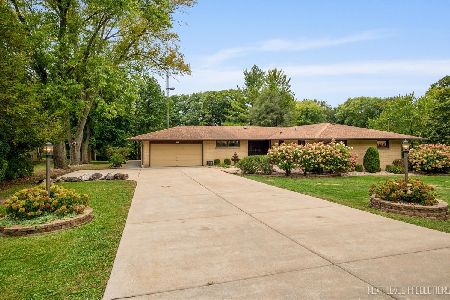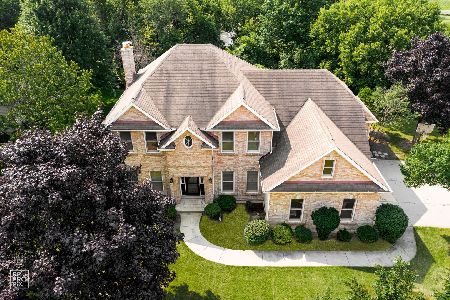1081 Weston Circle, Batavia, Illinois 60510
$479,500
|
Sold
|
|
| Status: | Closed |
| Sqft: | 3,330 |
| Cost/Sqft: | $147 |
| Beds: | 4 |
| Baths: | 4 |
| Year Built: | 1995 |
| Property Taxes: | $12,299 |
| Days On Market: | 2591 |
| Lot Size: | 0,39 |
Description
Incredible opportunity to vacation at home! Spacious home with a sun room addition, in ground pool and pool house, located on a great cul-de-sac lot! Over 4300 ft of finished living space! Living and dining rooms have 10 ft ceilings and 8 ft doorways. Center island kitchen with black stainless steel appliances opens through arched doorways to sun room and family room! Big covered deck is just off the sun room. Make your way out to the inviting pool with diving board (8 ft deep to 3 ft deep at the shallow end), and expansive patio with brick fire pit! Step up to the pool house bar with refrigerator and kegerator. Additional lawn outside of pool fence. First floor den and laundry. Master bedroom with door to 21x13 upper deck with hot tub! Three additional bedrooms and hall bath with sinks separated from tub and toilet. Finished English basement with second family room with ventless fireplace, workout room, game area with wet bar and full bath. Heated 3 car garage. Newer roof and windows!
Property Specifics
| Single Family | |
| — | |
| Traditional | |
| 1995 | |
| Full,English | |
| — | |
| No | |
| 0.39 |
| Kane | |
| Wild Meadows | |
| 0 / Not Applicable | |
| None | |
| Public | |
| Public Sewer | |
| 10089148 | |
| 1226178022 |
Property History
| DATE: | EVENT: | PRICE: | SOURCE: |
|---|---|---|---|
| 14 Dec, 2018 | Sold | $479,500 | MRED MLS |
| 4 Nov, 2018 | Under contract | $489,900 | MRED MLS |
| 20 Sep, 2018 | Listed for sale | $489,900 | MRED MLS |
Room Specifics
Total Bedrooms: 4
Bedrooms Above Ground: 4
Bedrooms Below Ground: 0
Dimensions: —
Floor Type: Carpet
Dimensions: —
Floor Type: Carpet
Dimensions: —
Floor Type: Carpet
Full Bathrooms: 4
Bathroom Amenities: Double Sink,Soaking Tub
Bathroom in Basement: 1
Rooms: Eating Area,Den,Recreation Room,Game Room,Exercise Room,Heated Sun Room
Basement Description: Finished
Other Specifics
| 3 | |
| — | |
| Asphalt | |
| Balcony, Deck, Patio, Hot Tub, In Ground Pool | |
| Cul-De-Sac | |
| 110X170X92X99X144 | |
| — | |
| Full | |
| Vaulted/Cathedral Ceilings, Hot Tub, Bar-Wet, Hardwood Floors, First Floor Laundry | |
| Range, Microwave, Dishwasher, Refrigerator, Washer, Dryer, Disposal | |
| Not in DB | |
| — | |
| — | |
| — | |
| Wood Burning, Attached Fireplace Doors/Screen, Gas Log |
Tax History
| Year | Property Taxes |
|---|---|
| 2018 | $12,299 |
Contact Agent
Nearby Similar Homes
Nearby Sold Comparables
Contact Agent
Listing Provided By
Baird & Warner

