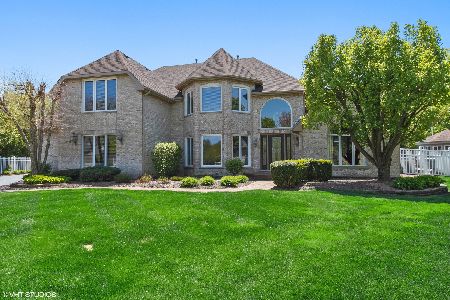10810 Somer Lane, Orland Park, Illinois 60467
$661,000
|
Sold
|
|
| Status: | Closed |
| Sqft: | 6,020 |
| Cost/Sqft: | $115 |
| Beds: | 5 |
| Baths: | 5 |
| Year Built: | 2001 |
| Property Taxes: | $14,883 |
| Days On Market: | 1635 |
| Lot Size: | 0,33 |
Description
Fabulous all brick 4220 sq feet plus 1800 in finished walk out giving you 6020 0f total living space. Soaring ceilings in oversized family room with lots of windows, built in entertainment wall, granite fireplace , and hardwood floors. Large designer kitchen with custom cabinets,stainless appliances, granite counters, center island and wine fridge. High end upgrades throughout most of home such as trey ceilings in most rooms,6 panel oak doors and trims , breakfast area with heated floors,custom woodwork, and exquisite crystal chandeliers in the entry and dining rooms. Beautiful first floor office with custom cabinets.You will never want to leave your huge master bedroom with additional gorgeous siitting room , gas fireplace,double door entry, and 35 foot walk in closet with custom organizer closets. Master bath with double vanities, heated floors, walk in steam shower and whirlpool tub. Second bedroom also has its own private bath. Beautiful finished walk out basement with custom wet bar and granite counter tops. Fifth bedroom or exercise room plus full bath that can be set up for related living.Other improvements include dedicated furnaces, humidifiers, and air filters on each floor, heated garage upgraded wall insulation, hardwire internet and soundproof glass in select bedrooms. Large deck overlooking salt water inground pool with hydraulic safety cover and fenced yard. Great landscaping with mature trees and underground sprinklers. Make this one a kind home a must to see. You will love it!!
Property Specifics
| Single Family | |
| — | |
| — | |
| 2001 | |
| Full,Walkout | |
| — | |
| No | |
| 0.33 |
| Cook | |
| Somerglen South | |
| 250 / Annual | |
| Other | |
| Lake Michigan | |
| Public Sewer | |
| 11194940 | |
| 27173040190000 |
Property History
| DATE: | EVENT: | PRICE: | SOURCE: |
|---|---|---|---|
| 8 Oct, 2021 | Sold | $661,000 | MRED MLS |
| 23 Aug, 2021 | Under contract | $689,900 | MRED MLS |
| 18 Aug, 2021 | Listed for sale | $689,900 | MRED MLS |
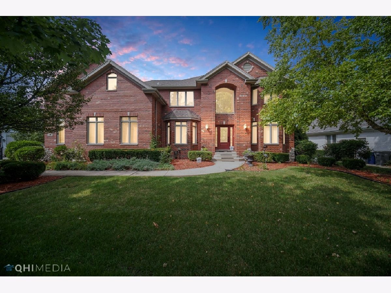
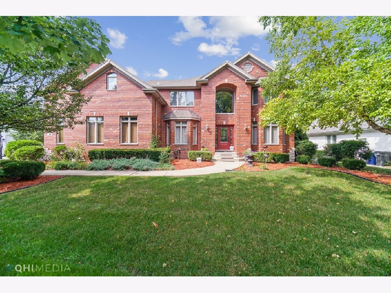
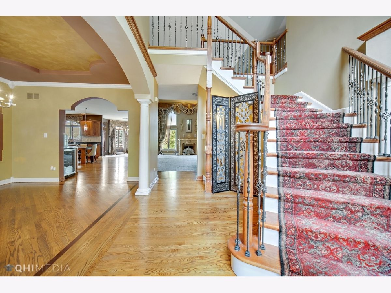
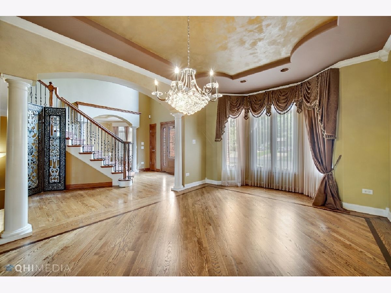
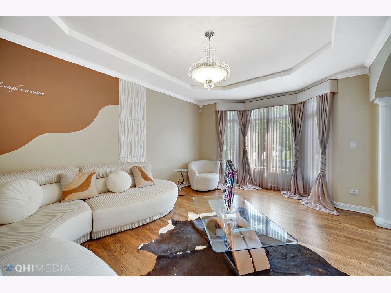
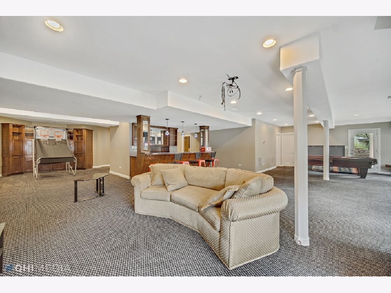
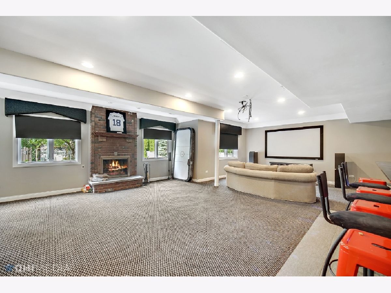
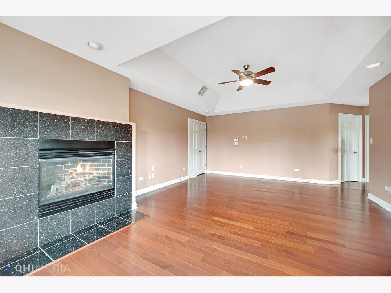
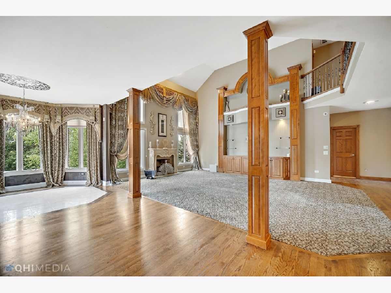
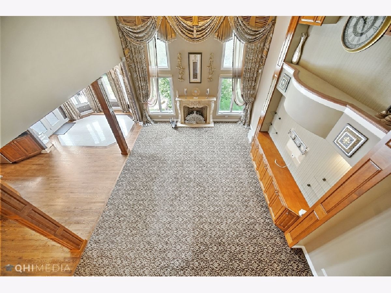
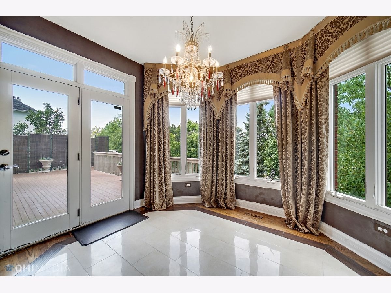
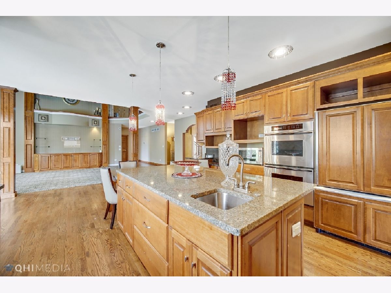
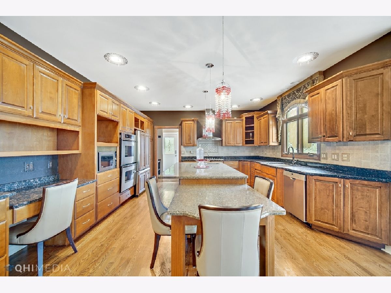
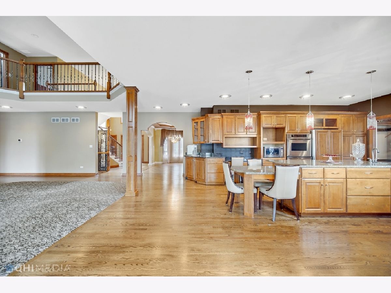
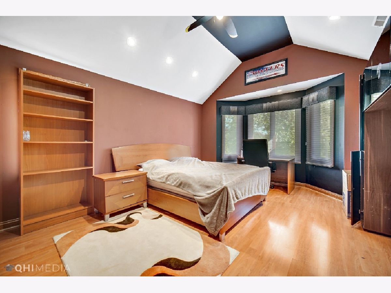
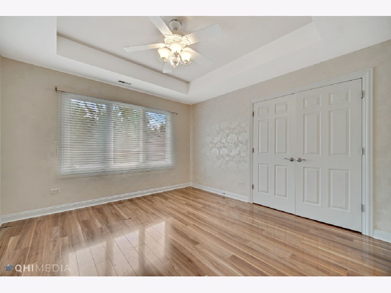
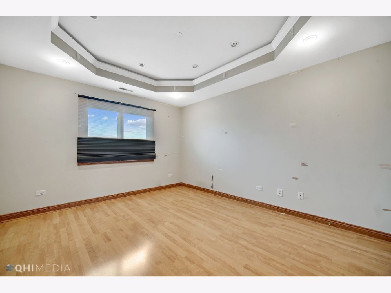
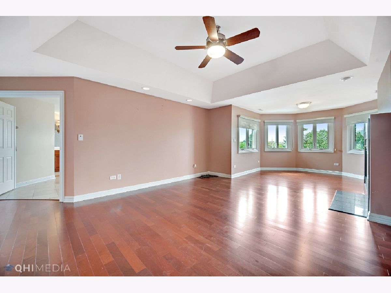
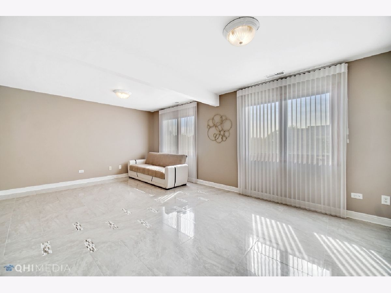
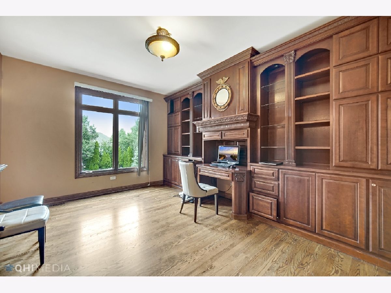
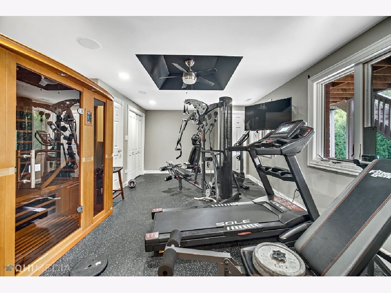
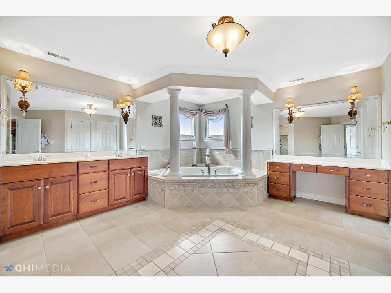
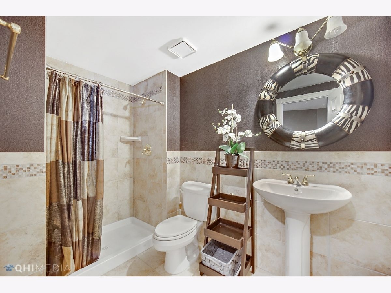
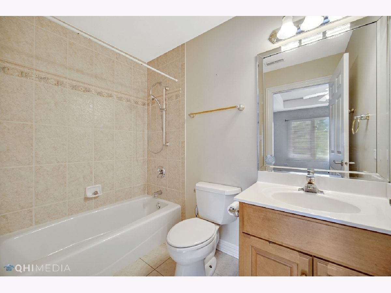
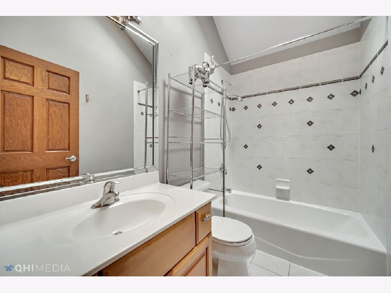
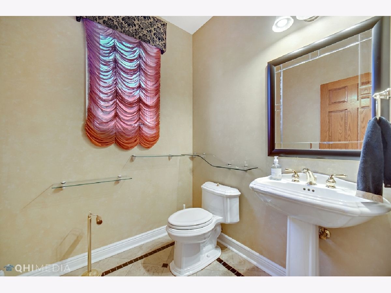
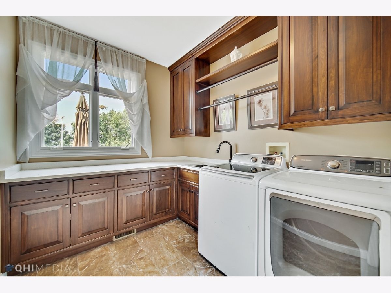
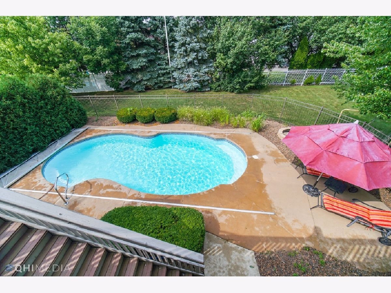
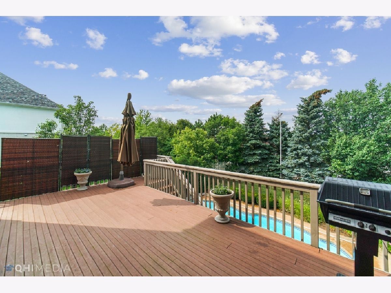
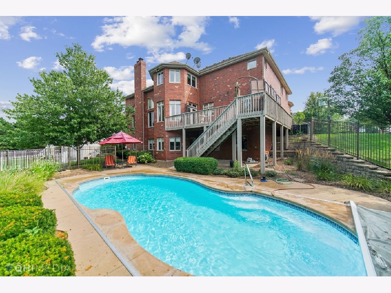
Room Specifics
Total Bedrooms: 5
Bedrooms Above Ground: 5
Bedrooms Below Ground: 0
Dimensions: —
Floor Type: Wood Laminate
Dimensions: —
Floor Type: Wood Laminate
Dimensions: —
Floor Type: —
Dimensions: —
Floor Type: —
Full Bathrooms: 5
Bathroom Amenities: Whirlpool,Separate Shower,Double Sink,Full Body Spray Shower
Bathroom in Basement: 1
Rooms: Eating Area,Office,Bedroom 5,Sitting Room,Recreation Room
Basement Description: Finished
Other Specifics
| 3 | |
| Concrete Perimeter | |
| Concrete | |
| Deck, In Ground Pool | |
| Fenced Yard | |
| 91X155X99X142 | |
| — | |
| Full | |
| Vaulted/Cathedral Ceilings, Skylight(s), Sauna/Steam Room, Bar-Wet, Hardwood Floors, Wood Laminate Floors, Heated Floors, First Floor Laundry, Walk-In Closet(s), Granite Counters | |
| Range, Microwave, Dishwasher, Refrigerator, Washer, Dryer, Stainless Steel Appliance(s), Wine Refrigerator | |
| Not in DB | |
| Curbs, Sidewalks, Street Lights, Street Paved | |
| — | |
| — | |
| Gas Log, Gas Starter |
Tax History
| Year | Property Taxes |
|---|---|
| 2021 | $14,883 |
Contact Agent
Nearby Similar Homes
Nearby Sold Comparables
Contact Agent
Listing Provided By
RE/MAX 10


