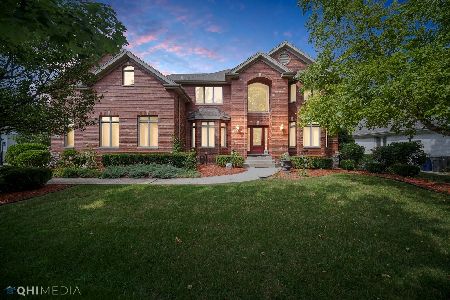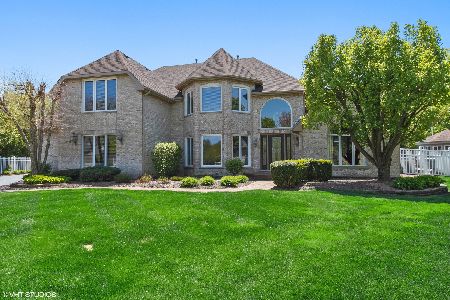10800 Somer Lane, Orland Park, Illinois 60467
$595,000
|
Sold
|
|
| Status: | Closed |
| Sqft: | 3,965 |
| Cost/Sqft: | $156 |
| Beds: | 5 |
| Baths: | 4 |
| Year Built: | 2002 |
| Property Taxes: | $11,833 |
| Days On Market: | 2714 |
| Lot Size: | 0,42 |
Description
Stunning, all brick ranch boasting over 3900 sq. ft. on the main, plus a full finished walkout basement w/related living potential. Commanding foyer w/domed ceiling. Formal dining w/butler pantry adjoining the kitchen for entertaining. And this kitchen...Wow! Custom cabinets, breakfast bar, island w/seating, granite tops, high-end appliances, architectural range hood & bright eating area that opens to large deck. Family room w/vaulted ceiling & fireplace. Whole home audio system. Main level master w/walk-in closet so large you'll need a shopping spree! Spa-inspired jetted bath & shower w/body sprays. 2nd & 3rd BR's have a Jack n Jill bath also amped w/jetted tub & steam shower. Finished walkout w/radiant heated floors which are only a small reason this level is hot! 2 add'l BR's, 2nd kitchen, bath, rec. & game room, fireplace & plenty of storage. Walkout to private patio & well-manicured fenced yard! Unique 4 car garage w/heated floors to welcome you home! Walk to Centennial Park!
Property Specifics
| Single Family | |
| — | |
| Ranch | |
| 2002 | |
| Full,Walkout | |
| RANCH | |
| No | |
| 0.42 |
| Cook | |
| Somerglen South | |
| 20 / Monthly | |
| Other | |
| Lake Michigan | |
| Public Sewer | |
| 10049935 | |
| 27173040180000 |
Nearby Schools
| NAME: | DISTRICT: | DISTANCE: | |
|---|---|---|---|
|
Grade School
Meadow Ridge School |
135 | — | |
|
Middle School
Century Junior High School |
135 | Not in DB | |
|
High School
Carl Sandburg High School |
230 | Not in DB | |
Property History
| DATE: | EVENT: | PRICE: | SOURCE: |
|---|---|---|---|
| 9 Nov, 2018 | Sold | $595,000 | MRED MLS |
| 28 Aug, 2018 | Under contract | $619,900 | MRED MLS |
| 13 Aug, 2018 | Listed for sale | $619,900 | MRED MLS |
Room Specifics
Total Bedrooms: 5
Bedrooms Above Ground: 5
Bedrooms Below Ground: 0
Dimensions: —
Floor Type: Hardwood
Dimensions: —
Floor Type: Hardwood
Dimensions: —
Floor Type: Ceramic Tile
Dimensions: —
Floor Type: —
Full Bathrooms: 4
Bathroom Amenities: Whirlpool,Separate Shower,Steam Shower,Full Body Spray Shower
Bathroom in Basement: 1
Rooms: Bedroom 5,Recreation Room,Other Room,Kitchen,Foyer,Storage,Walk In Closet
Basement Description: Finished,Exterior Access
Other Specifics
| 4 | |
| Concrete Perimeter | |
| Concrete | |
| Deck, Patio | |
| Corner Lot,Fenced Yard,Landscaped | |
| 123X156X124X168 | |
| — | |
| Full | |
| Bar-Wet, Hardwood Floors, Heated Floors, First Floor Bedroom, First Floor Laundry, First Floor Full Bath | |
| Double Oven, Dishwasher, High End Refrigerator, Washer, Dryer, Stainless Steel Appliance(s), Cooktop, Range Hood | |
| Not in DB | |
| Sidewalks, Street Lights, Street Paved | |
| — | |
| — | |
| Gas Starter |
Tax History
| Year | Property Taxes |
|---|---|
| 2018 | $11,833 |
Contact Agent
Nearby Similar Homes
Nearby Sold Comparables
Contact Agent
Listing Provided By
Century 21 Affiliated







