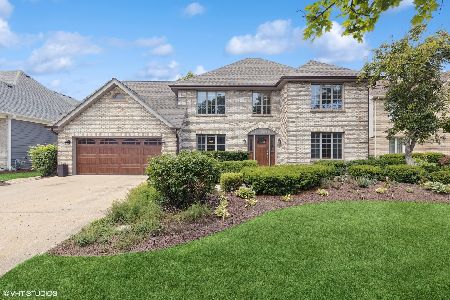10812 Chaucer Drive, Willow Springs, Illinois 60480
$460,000
|
Sold
|
|
| Status: | Closed |
| Sqft: | 2,800 |
| Cost/Sqft: | $171 |
| Beds: | 3 |
| Baths: | 4 |
| Year Built: | 1991 |
| Property Taxes: | $6,600 |
| Days On Market: | 5480 |
| Lot Size: | 0,00 |
Description
Stunning 2 story brick & cedar home on professionally landscaped corner lot in Willowshire subdivision. Home has open floor plan w/all the upgrades. Granite counters, SS appliances, hardwood flrs. Beautiful finished basement with wet bar and game room. Award winning schools. Close to expressways.
Property Specifics
| Single Family | |
| — | |
| Contemporary | |
| 1991 | |
| Full | |
| — | |
| No | |
| — |
| Cook | |
| Willowshire Estates | |
| 0 / Not Applicable | |
| None | |
| Public | |
| Public Sewer | |
| 07713538 | |
| 18323150480000 |
Nearby Schools
| NAME: | DISTRICT: | DISTANCE: | |
|---|---|---|---|
|
Grade School
Pleasantdale Elementary School |
107 | — | |
|
Middle School
Pleasantdale Middle School |
107 | Not in DB | |
|
High School
Lyons Twp High School |
204 | Not in DB | |
Property History
| DATE: | EVENT: | PRICE: | SOURCE: |
|---|---|---|---|
| 10 Jan, 2012 | Sold | $460,000 | MRED MLS |
| 5 Nov, 2011 | Under contract | $479,000 | MRED MLS |
| — | Last price change | $525,000 | MRED MLS |
| 19 Jan, 2011 | Listed for sale | $525,000 | MRED MLS |
Room Specifics
Total Bedrooms: 3
Bedrooms Above Ground: 3
Bedrooms Below Ground: 0
Dimensions: —
Floor Type: Hardwood
Dimensions: —
Floor Type: Carpet
Full Bathrooms: 4
Bathroom Amenities: Whirlpool,Separate Shower
Bathroom in Basement: 1
Rooms: Foyer
Basement Description: Finished
Other Specifics
| 3 | |
| Concrete Perimeter | |
| Concrete | |
| Patio | |
| Corner Lot,Landscaped | |
| 96X140 | |
| Unfinished | |
| Full | |
| Vaulted/Cathedral Ceilings, Bar-Wet, Hardwood Floors | |
| Range, Microwave, Dishwasher, Refrigerator, Bar Fridge, Washer, Dryer | |
| Not in DB | |
| — | |
| — | |
| — | |
| Gas Starter |
Tax History
| Year | Property Taxes |
|---|---|
| 2012 | $6,600 |
Contact Agent
Nearby Sold Comparables
Contact Agent
Listing Provided By
Prello Realty, Inc.





